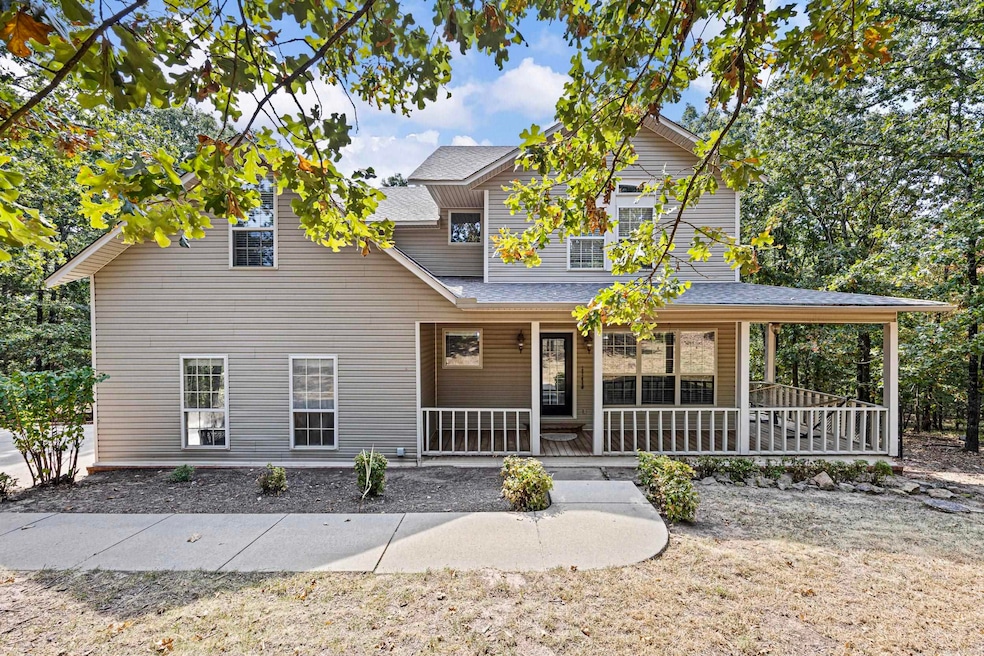
314 Kordsmeier Ln Morrilton, AR 72110
Estimated payment $1,865/month
Highlights
- Very Popular Property
- Contemporary Architecture
- Wood Flooring
- 2.22 Acre Lot
- Wooded Lot
- Main Floor Primary Bedroom
About This Home
Move-In Ready Home, conveniently located just minutes from I-40 and close to all the amenities Morrilton has to offer, this beautifully maintained home offers the perfect blend of comfort and convenience. A new roof in 2024 and a full HVAC service completed in 2025 provide peace of mind for years to come. Inside, you'll find hardwood floors throughout, complemented by tile bathrooms for easy maintenance. The main level boasts 9-foot ceilings and a large bedroom complete with a luxurious soaking tub, separate shower, large walk-in closet, and a half bath for guests. Upstairs, you'll discover three bedrooms with vaulted ceilings, a full bathroom, and a versatile bonus room—perfect for a home office or playroom. Additional features include a dedicated laundry room with a fold-up ironing board, screened-in back porch and a large, fenced backyard, and an attached two-car garage.
Home Details
Home Type
- Single Family
Est. Annual Taxes
- $1,467
Year Built
- Built in 2002
Lot Details
- 2.22 Acre Lot
- Rural Setting
- Level Lot
- Cleared Lot
- Wooded Lot
Home Design
- Contemporary Architecture
- Traditional Architecture
- Brick Exterior Construction
- Architectural Shingle Roof
- Metal Siding
Interior Spaces
- 2,246 Sq Ft Home
- 2-Story Property
- Central Vacuum
- Great Room
- Family Room
- Open Floorplan
- Home Office
- Bonus Room
- Game Room
- Sun or Florida Room
- Crawl Space
- Laundry Room
Kitchen
- Eat-In Kitchen
- Breakfast Bar
- Built-In Oven
- Microwave
- Plumbed For Ice Maker
- Dishwasher
Flooring
- Wood
- Tile
Bedrooms and Bathrooms
- 4 Bedrooms
- Primary Bedroom on Main
Parking
- 2 Car Garage
- Automatic Garage Door Opener
Utilities
- Central Heating and Cooling System
Listing and Financial Details
- Assessor Parcel Number 001-04229-005
Map
Home Values in the Area
Average Home Value in this Area
Tax History
| Year | Tax Paid | Tax Assessment Tax Assessment Total Assessment is a certain percentage of the fair market value that is determined by local assessors to be the total taxable value of land and additions on the property. | Land | Improvement |
|---|---|---|---|---|
| 2024 | $1,467 | $44,520 | $8,710 | $35,810 |
| 2023 | $1,456 | $44,520 | $8,710 | $35,810 |
| 2022 | $1,421 | $44,520 | $8,710 | $35,810 |
| 2021 | $1,335 | $34,830 | $5,350 | $29,480 |
| 2020 | $1,335 | $34,830 | $5,350 | $29,480 |
| 2019 | $1,335 | $34,830 | $5,350 | $29,480 |
| 2018 | $1,360 | $34,830 | $5,350 | $29,480 |
| 2017 | $1,360 | $34,830 | $5,350 | $29,480 |
| 2016 | $1,342 | $34,950 | $4,970 | $29,980 |
| 2015 | $1,205 | $34,950 | $4,970 | $29,980 |
| 2014 | $1,205 | $34,950 | $4,970 | $29,980 |
Property History
| Date | Event | Price | Change | Sq Ft Price |
|---|---|---|---|---|
| 08/20/2025 08/20/25 | For Sale | $319,900 | -- | $142 / Sq Ft |
Purchase History
| Date | Type | Sale Price | Title Company |
|---|---|---|---|
| Quit Claim Deed | -- | None Listed On Document | |
| Quit Claim Deed | -- | -- | |
| Warranty Deed | $180,000 | -- | |
| Warranty Deed | $174,000 | -- | |
| Quit Claim Deed | -- | -- | |
| Deed | -- | -- | |
| Warranty Deed | $15,000 | -- | |
| Warranty Deed | -- | -- | |
| Warranty Deed | $10,000 | -- | |
| Warranty Deed | $10,000 | -- |
Mortgage History
| Date | Status | Loan Amount | Loan Type |
|---|---|---|---|
| Previous Owner | $40,000 | Credit Line Revolving | |
| Previous Owner | $11,927 | FHA | |
| Previous Owner | $176,739 | FHA | |
| Previous Owner | $152,000 | Stand Alone Refi Refinance Of Original Loan | |
| Previous Owner | $88,000 | No Value Available |
Similar Homes in Morrilton, AR
Source: Cooperative Arkansas REALTORS® MLS
MLS Number: 25033524
APN: 001-04229-005
- 100 Old Highway 64 Unit 2 bedrooms
- 1601 Hogan Ln
- 1600 Westlake Dr
- 3400 Irby Dr
- 2345 Remington Rd
- 407B Mildred St
- 46 Smoking Oaks Rd
- 2270 Meadowlake Rd
- 2200 Meadowlake Rd
- 2801 Timberpeg Ct
- 2600 College Ave
- 3020-3044 Donnell Ridge Rd
- 2125 Hairston St
- 901 S Salem Rd
- 2840 Dave Ward Dr
- 2730 Dave Ward Dr
- 2004 Hairston Ave
- 1221 Watkins St
- 1637 Clifton St
- 3300 Pebble Beach Rd






