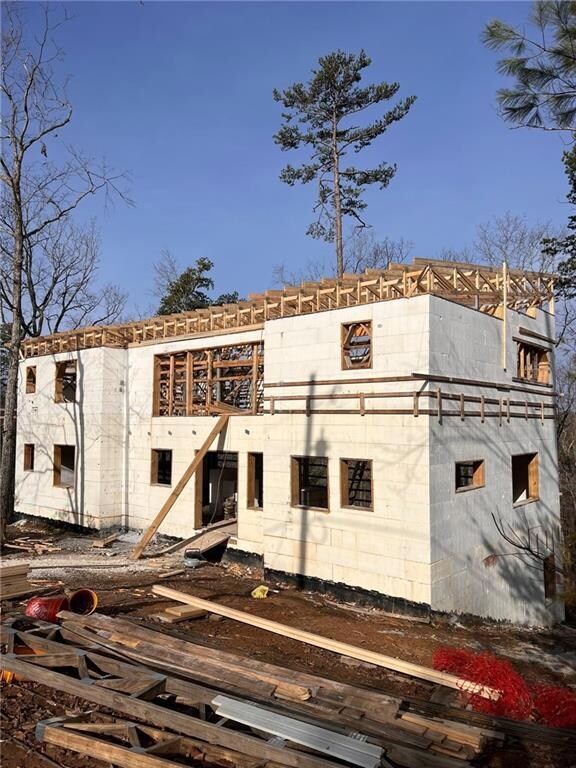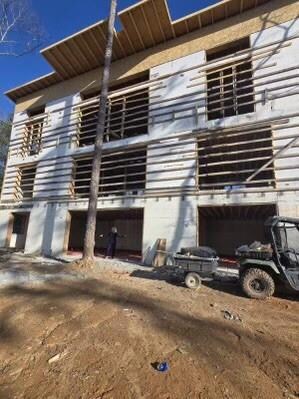
$1,275,000
- 4 Beds
- 5 Baths
- 4,400 Sq Ft
- 430 Cajun Dr
- Ellijay, GA
Immaculate 2021 Custom Ranch on 4 Usable Acres in Ellijay, GA - Full Finished Basement, No HOA! Welcome to this incredibly clean, custom-built 4 bedroom, 3 full bath and (2) 1/2 bath ranch home, completed in 2021 and situated on a stunning and fully usable 4-acre lot in scenic Ellijay, Georgia. Thoughtfully designed and meticulously maintained, this property offers the perfect blend of
Zackery Bobo ERA Sunrise Realty






