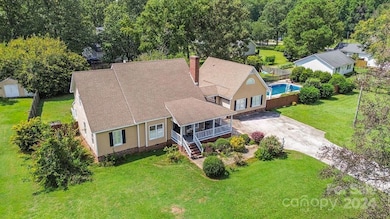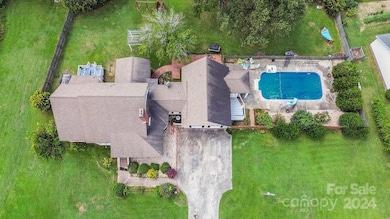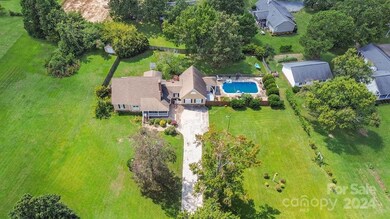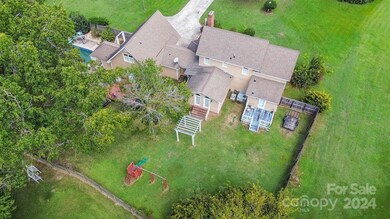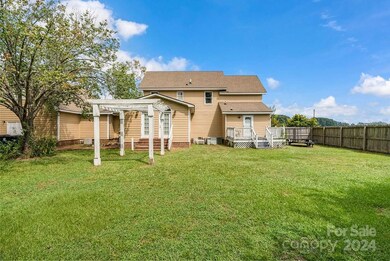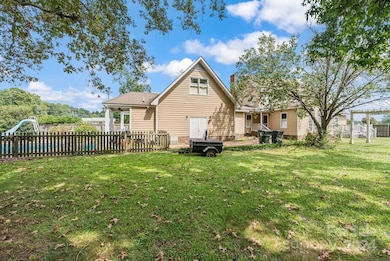
About This Home
As of March 2025IMPROVED PRICE!
Stunning 3,700 sq. ft. luxury estate located just outside the city, offering the perfect balance of privacy and convenience. Nestled in a serene rural setting, this spacious home features high-end finishes, expansive living areas, and large windows that showcase breathtaking views of the surrounding landscape. The gourmet kitchen, elegant master suite, and beautifully designed architecture are just a few of the standout features. With a generously sized lot and plenty of space for outdoor entertaining, this home is ideal for those seeking a tranquil retreat with easy access to city amenities.
Please note: HVAC system is in need of repairs, We are offering a Concession/Credit for repairs. Don't miss the chance to make this dream home your own!
Last Agent to Sell the Property
MATHERS REALTY.COM Brokerage Email: ianstevens32296@gmail.com License #314605 Listed on: 09/04/2024
Last Buyer's Agent
Non Member
Canopy Administration
Home Details
Home Type
- Single Family
Est. Annual Taxes
- $2,143
Year Built
- Built in 1988
Lot Details
- Property is zoned RA-30
Parking
- Driveway
Home Design
- Slab Foundation
- Vinyl Siding
Interior Spaces
- 2-Story Property
- Disposal
- Laundry Room
Bedrooms and Bathrooms
Utilities
- Central Heating and Cooling System
- Septic Tank
Listing and Financial Details
- Assessor Parcel Number 021527 0135 03
Ownership History
Purchase Details
Home Financials for this Owner
Home Financials are based on the most recent Mortgage that was taken out on this home.Purchase Details
Home Financials for this Owner
Home Financials are based on the most recent Mortgage that was taken out on this home.Purchase Details
Home Financials for this Owner
Home Financials are based on the most recent Mortgage that was taken out on this home.Purchase Details
Purchase Details
Similar Homes in Dunn, NC
Home Values in the Area
Average Home Value in this Area
Purchase History
| Date | Type | Sale Price | Title Company |
|---|---|---|---|
| Warranty Deed | $343,000 | Investors Title | |
| Warranty Deed | $343,000 | Investors Title | |
| Interfamily Deed Transfer | -- | None Available | |
| Special Warranty Deed | $194,000 | -- | |
| Trustee Deed | $203,342 | -- | |
| Warranty Deed | $285,000 | None Available |
Mortgage History
| Date | Status | Loan Amount | Loan Type |
|---|---|---|---|
| Open | $308,600 | Construction | |
| Closed | $308,600 | Construction | |
| Previous Owner | $25,000 | Credit Line Revolving | |
| Previous Owner | $241,000 | New Conventional | |
| Previous Owner | $29,471 | Stand Alone Second | |
| Previous Owner | $188,594 | FHA | |
| Previous Owner | $40,000 | Credit Line Revolving | |
| Previous Owner | $20,000 | Unknown | |
| Previous Owner | $168,000 | Farmers Home Administration |
Property History
| Date | Event | Price | Change | Sq Ft Price |
|---|---|---|---|---|
| 05/30/2025 05/30/25 | For Sale | $500,000 | +45.8% | $132 / Sq Ft |
| 03/17/2025 03/17/25 | Sold | $343,000 | -14.9% | $93 / Sq Ft |
| 12/03/2024 12/03/24 | Price Changed | $403,000 | -2.9% | $109 / Sq Ft |
| 11/20/2024 11/20/24 | Price Changed | $415,000 | -1.2% | $112 / Sq Ft |
| 10/22/2024 10/22/24 | Price Changed | $420,000 | -3.4% | $114 / Sq Ft |
| 09/27/2024 09/27/24 | Price Changed | $435,000 | -3.3% | $118 / Sq Ft |
| 09/04/2024 09/04/24 | For Sale | $450,000 | -- | $122 / Sq Ft |
Tax History Compared to Growth
Tax History
| Year | Tax Paid | Tax Assessment Tax Assessment Total Assessment is a certain percentage of the fair market value that is determined by local assessors to be the total taxable value of land and additions on the property. | Land | Improvement |
|---|---|---|---|---|
| 2024 | $2,143 | $293,618 | $0 | $0 |
| 2023 | $2,143 | $293,618 | $0 | $0 |
| 2022 | $2,405 | $293,618 | $0 | $0 |
| 2021 | $2,405 | $269,740 | $0 | $0 |
| 2020 | $2,405 | $269,740 | $0 | $0 |
| 2019 | $2,336 | $269,740 | $0 | $0 |
| 2018 | $2,390 | $269,740 | $0 | $0 |
| 2017 | $2,390 | $269,740 | $0 | $0 |
| 2016 | $2,652 | $300,210 | $0 | $0 |
| 2015 | $2,592 | $300,210 | $0 | $0 |
| 2014 | $2,592 | $300,210 | $0 | $0 |
Agents Affiliated with this Home
-
M
Seller's Agent in 2025
Maya Galletta
RE/MAX United
-
I
Seller's Agent in 2025
Ian Stevens
MATHERS REALTY.COM
-
N
Buyer's Agent in 2025
Non Member
NC_CanopyMLS
Map
Source: Canopy MLS (Canopy Realtor® Association)
MLS Number: 4179364
APN: 021527 0135 03
- 596 Lane Rd
- 2674 Hodges Chapel Rd
- 2686 Hodges Chapel Rd
- 130 Crownview Ln
- 1526 Jonesboro Rd
- 1 Jonesboro Rd
- 102 Pine St
- 108 Pine St
- 101 Pine St
- 109 Pine St
- 1602 Lake Shore Dr
- 123 Rollingwood Dr
- 132 Rollingwood Dr
- 533 Partin Rd
- 621 Partin Rd
- 223 Partin Rd
- Parcel #3 Bob Lee Ln
- 107 Mars Dr
- 1503 Fairview St
- 904 Willowleaf Ct

