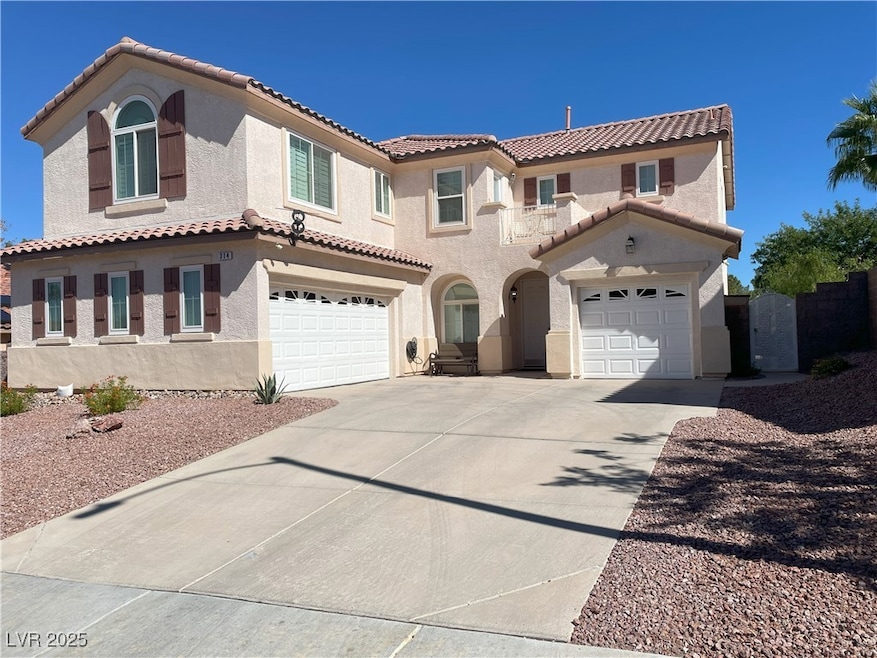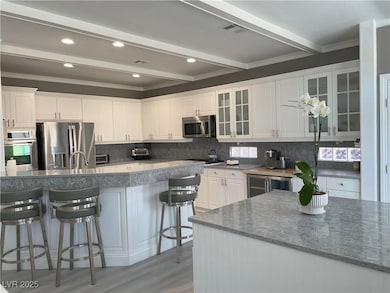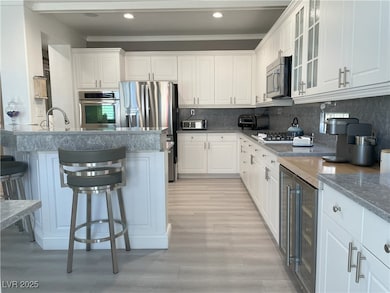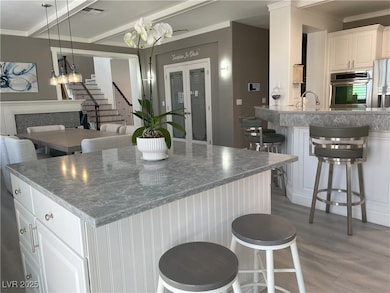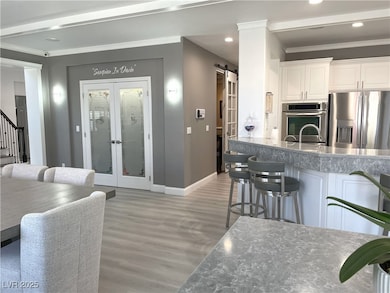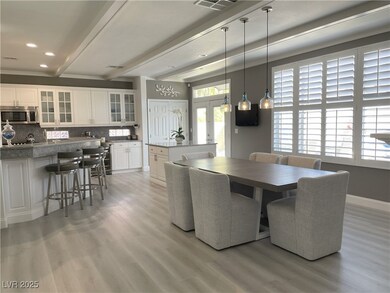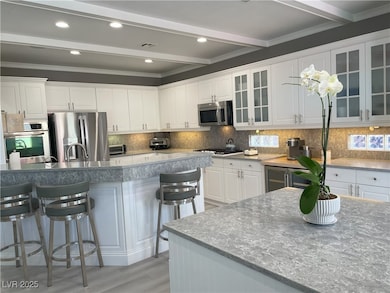314 Lindbrook St Henderson, NV 89074
Green Valley North NeighborhoodEstimated payment $3,830/month
Highlights
- Living Room with Fireplace
- Main Floor Bedroom
- Covered Patio or Porch
- Wood Flooring
- Great Room
- Balcony
About This Home
Absolutely Stunning Home in the Heart of Green Valley. Spectacular Features: LVP & Solid Wood Steps, Shutters w/ Designer Wainscoting & Surround Sound Intercom. Exquisite Kitchen Showcases Quartz Countertops, State of the Art Appliances, Breakfast Bar, Island & 2 Pantries. Plus Expansive Dining Area & Separate Bar. LR Displays an Open Concept Complete w/ FP Leading to the Staircase w/ Spectacular Wrought Iron & Wood Railing in addition to Genuine Hardwood Flooring. 2nd Floor has Built-In Computer/Office Station and Loft w/ Electric FP. Roomy Primary BR Suite w/ Designer Accents Adjacent to Luxury Bath w/ Separate Vanities, Vessel Sinks, Walk-In Shower & Great Closet w/ Extra Storage. 2 Car Garage has Race Deck Flooring & Hand Sink, 1 Car Garage has Epoxy Flooring & Finished Walls. Phenomenal Backyard w/ Gazebo, Elevated Sun Deck, Waterfall, Synthetic Turf, Stamped Concrete Walkways, Raised Planters & Children's Play Area. PLUS; Super Smart Technology. Newer A/C Units, Water Heater
Listing Agent
Gravelle Group Fine Homes & Es Brokerage Phone: 725-529-7653 License #B.1001780 Listed on: 09/19/2025
Home Details
Home Type
- Single Family
Est. Annual Taxes
- $2,977
Year Built
- Built in 2000
Lot Details
- 6,534 Sq Ft Lot
- West Facing Home
- Back Yard Fenced
- Block Wall Fence
- Desert Landscape
HOA Fees
- $25 Monthly HOA Fees
Parking
- 3 Car Attached Garage
- Parking Storage or Cabinetry
- Epoxy
- Garage Door Opener
Home Design
- Tile Roof
Interior Spaces
- 3,099 Sq Ft Home
- 2-Story Property
- Ceiling Fan
- Double Sided Fireplace
- Fireplace With Glass Doors
- Electric Fireplace
- Gas Fireplace
- Double Pane Windows
- Plantation Shutters
- Great Room
- Living Room with Fireplace
- 2 Fireplaces
- Security System Owned
Kitchen
- Gas Cooktop
- Microwave
- Dishwasher
- Disposal
Flooring
- Wood
- Luxury Vinyl Plank Tile
Bedrooms and Bathrooms
- 4 Bedrooms
- Main Floor Bedroom
Laundry
- Laundry Room
- Laundry on main level
- Gas Dryer Hookup
Eco-Friendly Details
- Energy-Efficient Windows
Outdoor Features
- Balcony
- Covered Patio or Porch
- Shed
Schools
- Mack Elementary School
- Greenspun Middle School
- Green Valley High School
Utilities
- Central Heating and Cooling System
- Heating System Uses Gas
- Underground Utilities
Community Details
- Association fees include reserve fund
- Palacio Association, Phone Number (702) 342-8483
- Green Valley South Rs 6 #7 Subdivision
- The community has rules related to covenants, conditions, and restrictions
Map
Home Values in the Area
Average Home Value in this Area
Tax History
| Year | Tax Paid | Tax Assessment Tax Assessment Total Assessment is a certain percentage of the fair market value that is determined by local assessors to be the total taxable value of land and additions on the property. | Land | Improvement |
|---|---|---|---|---|
| 2025 | $2,977 | $143,349 | $35,000 | $108,349 |
| 2024 | $2,890 | $143,349 | $35,000 | $108,349 |
| 2023 | $2,890 | $136,151 | $33,250 | $102,901 |
| 2022 | $2,806 | $121,521 | $27,720 | $93,801 |
| 2021 | $2,725 | $114,880 | $25,550 | $89,330 |
| 2020 | $2,642 | $112,349 | $23,800 | $88,549 |
| 2019 | $2,565 | $109,040 | $21,700 | $87,340 |
| 2018 | $2,491 | $101,409 | $17,850 | $83,559 |
| 2017 | $2,956 | $101,963 | $17,150 | $84,813 |
| 2016 | $2,359 | $97,492 | $12,950 | $84,542 |
| 2015 | $2,354 | $92,529 | $10,850 | $81,679 |
| 2014 | $2,285 | $80,429 | $9,275 | $71,154 |
Property History
| Date | Event | Price | List to Sale | Price per Sq Ft |
|---|---|---|---|---|
| 10/06/2025 10/06/25 | Price Changed | $674,900 | -1.5% | $218 / Sq Ft |
| 09/30/2025 09/30/25 | Price Changed | $684,900 | -1.4% | $221 / Sq Ft |
| 09/19/2025 09/19/25 | For Sale | $694,900 | -- | $224 / Sq Ft |
Purchase History
| Date | Type | Sale Price | Title Company |
|---|---|---|---|
| Interfamily Deed Transfer | -- | None Available | |
| Corporate Deed | $239,991 | Land Title |
Mortgage History
| Date | Status | Loan Amount | Loan Type |
|---|---|---|---|
| Open | $191,950 | No Value Available |
Source: Las Vegas REALTORS®
MLS Number: 2720432
APN: 178-07-617-027
- 310 Pissarro Place
- 340 Templeton Dr
- 2250 Cassatt Dr
- 2246 Cassatt Dr
- 345 Templeton Dr
- 2309 Prometheus Ct
- 2405 Muirfield Ave
- 2325 Prometheus Ct
- 2239 Chatsworth Ct
- 2240 Grayson Cir
- 246 Windsong Dr
- 371 Legacy Dr
- 231 Windsong Dr
- 2343 Villandry Ct
- 227 Drysdale Cir
- 2335 Dolphin Ct
- 346 Abbington St
- 3128 Regal Oak Dr
- 2365 Brockton Way
- 330 Cavalla St
- 2151 N Green Valley Pkwy
- 2309 Prometheus Ct
- 376 Legacy Dr
- 379 Legacy Dr
- 2153 Running River Rd
- 3125 W Warm Springs Rd
- 2250 Horse Creek Cir
- 2050 Club Crest Way
- 2411 Courtland Ave
- 2071 Club Crest Way
- 2058 Waverly Cir
- 343 Abbington St
- 3001 W Warm Springs Rd
- 323 Cavalla St
- 270 Spring Hills Ln
- 371 Placer Creek Ln
- 2312 N Green Valley Pkwy
- 356 Amalfi St
- 2538 Wolverton Ave
- 2325 Windmill Pkwy Unit 1713
