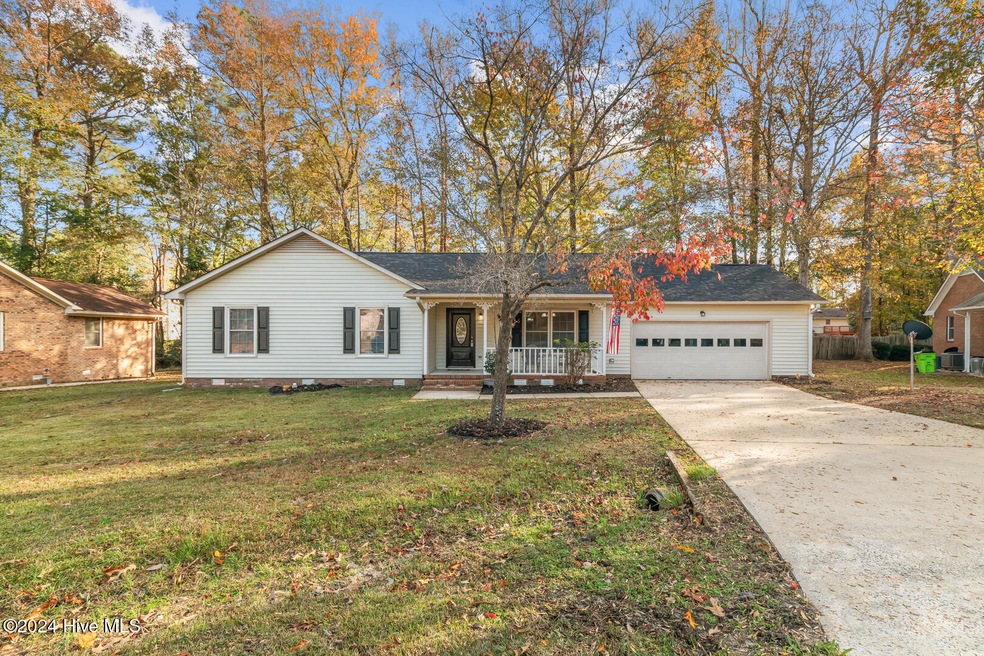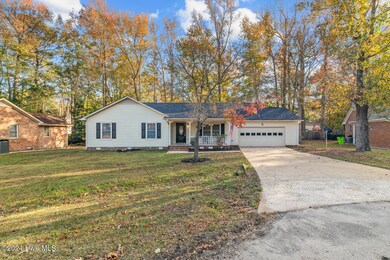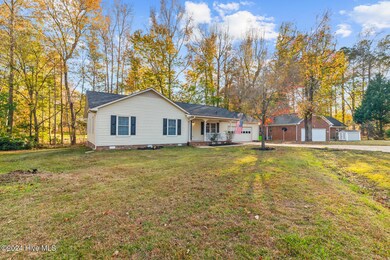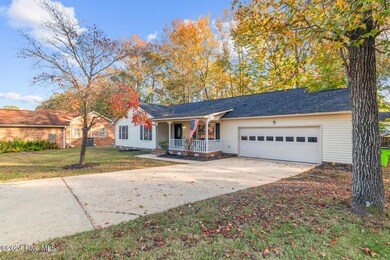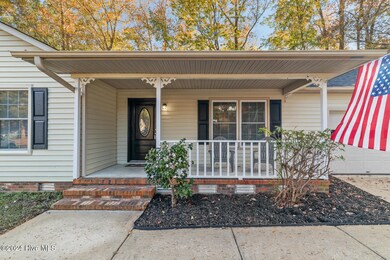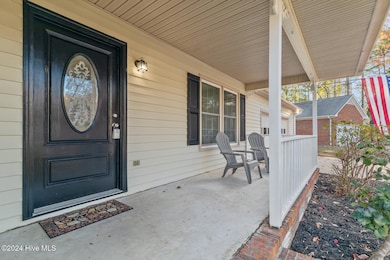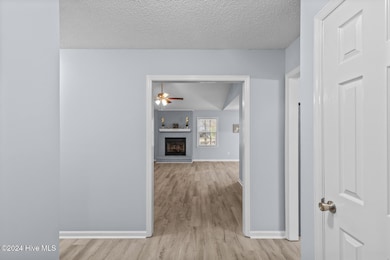
314 Lochbridge Dr New Bern, NC 28562
Highlights
- Deck
- 1 Fireplace
- Covered patio or porch
- Vaulted Ceiling
- No HOA
- Formal Dining Room
About This Home
As of January 2025314 Lochbridge Drive, in River Bend -- Move-In Ready Gem in a Private Cul-de-Sac!Seller is offering $4,000 Use As You Choose Allowance.Welcome to your new home, this beautifully updated home nestled in a serene cul-de-sac in the sought after neighborhood of River Bend. This charming property offers modern elegance, privacy, and comfort, backing up to a peaceful treeline for added tranquility.Step inside and be greeted by fresh, contemporary interiors. The home features new luxury vinyl plank (LVP) flooring throughout and is adorned with stylish modern grey paint, creating a bright and inviting atmosphere. The newly installed windows let in ample natural light, enhancing the spacious feel.The heart of the home, the kitchen, has been tastefully renovated with brand-new stainless steel appliances, stunning granite countertops, and ample cabinet space -- a perfect blend of functionality and sophistication for everyday living or entertaining guests.Additional upgrades include a brand-new HVAC system and a recently installed roof, ensuring comfort and peace of mind for years to come.Enjoy the privacy of your backyard oasis, which backs up to mature trees, providing a perfect spot for relaxation or outdoor gatherings. The cul-de-sac location offers minimal traffic, making this home ideal for those seeking a quiet retreat.Located in River Bend, this move-in-ready gem won't last long!Schedule your private showing today and discover the perfect blend of modern updates and serene living at 314 Lochbridge Drive!
Last Agent to Sell the Property
ERA Live Moore - Jacksonville License #269988 Listed on: 11/23/2024
Home Details
Home Type
- Single Family
Est. Annual Taxes
- $1,533
Year Built
- Built in 1991
Lot Details
- 10,454 Sq Ft Lot
- Lot Dimensions are 124'x110'x14'x74'x126'
- Cul-De-Sac
Home Design
- Wood Frame Construction
- Shingle Roof
- Vinyl Siding
- Stick Built Home
Interior Spaces
- 1,569 Sq Ft Home
- 1-Story Property
- Vaulted Ceiling
- Ceiling Fan
- 1 Fireplace
- Blinds
- Living Room
- Formal Dining Room
- Crawl Space
- Pull Down Stairs to Attic
- Storm Doors
Kitchen
- Stove
- Range Hood
- Dishwasher
Flooring
- Tile
- Luxury Vinyl Plank Tile
Bedrooms and Bathrooms
- 3 Bedrooms
- Walk-In Closet
- 2 Full Bathrooms
- Walk-in Shower
Laundry
- Laundry in Kitchen
- Washer and Dryer Hookup
Parking
- 2 Car Attached Garage
- Driveway
Outdoor Features
- Deck
- Covered patio or porch
Schools
- Ben Quinn Elementary School
- H. J. Macdonald Middle School
- New Bern High School
Utilities
- Central Air
- Heat Pump System
Community Details
- No Home Owners Association
- River Bend Subdivision
Listing and Financial Details
- Assessor Parcel Number 8-200-I -008
Ownership History
Purchase Details
Home Financials for this Owner
Home Financials are based on the most recent Mortgage that was taken out on this home.Purchase Details
Home Financials for this Owner
Home Financials are based on the most recent Mortgage that was taken out on this home.Purchase Details
Home Financials for this Owner
Home Financials are based on the most recent Mortgage that was taken out on this home.Purchase Details
Similar Homes in New Bern, NC
Home Values in the Area
Average Home Value in this Area
Purchase History
| Date | Type | Sale Price | Title Company |
|---|---|---|---|
| Warranty Deed | $307,500 | None Listed On Document | |
| Warranty Deed | $307,500 | None Listed On Document | |
| Warranty Deed | $185,000 | None Listed On Document | |
| Warranty Deed | $143,000 | Sumrell Sugg Carmichael Hicks | |
| Deed | $123,500 | -- |
Mortgage History
| Date | Status | Loan Amount | Loan Type |
|---|---|---|---|
| Open | $307,500 | VA | |
| Closed | $307,500 | VA | |
| Previous Owner | $154,400 | Construction | |
| Previous Owner | $139,918 | FHA | |
| Previous Owner | $60,000 | Credit Line Revolving | |
| Previous Owner | $30,000 | Credit Line Revolving |
Property History
| Date | Event | Price | Change | Sq Ft Price |
|---|---|---|---|---|
| 01/20/2025 01/20/25 | Sold | $307,500 | -1.7% | $196 / Sq Ft |
| 12/21/2024 12/21/24 | Pending | -- | -- | -- |
| 12/09/2024 12/09/24 | Price Changed | $312,900 | -0.6% | $199 / Sq Ft |
| 12/06/2024 12/06/24 | Price Changed | $314,900 | -1.6% | $201 / Sq Ft |
| 11/23/2024 11/23/24 | For Sale | $320,000 | +124.6% | $204 / Sq Ft |
| 04/30/2015 04/30/15 | Sold | $142,500 | +1.8% | $91 / Sq Ft |
| 03/06/2015 03/06/15 | Pending | -- | -- | -- |
| 08/29/2014 08/29/14 | For Sale | $140,000 | 0.0% | $89 / Sq Ft |
| 02/15/2012 02/15/12 | Rented | -- | -- | -- |
| 01/16/2012 01/16/12 | Under Contract | -- | -- | -- |
| 02/19/2009 02/19/09 | For Rent | $995 | -- | -- |
Tax History Compared to Growth
Tax History
| Year | Tax Paid | Tax Assessment Tax Assessment Total Assessment is a certain percentage of the fair market value that is determined by local assessors to be the total taxable value of land and additions on the property. | Land | Improvement |
|---|---|---|---|---|
| 2024 | $1,649 | $223,850 | $33,000 | $190,850 |
| 2023 | $1,649 | $223,850 | $33,000 | $190,850 |
| 2022 | $1,320 | $147,330 | $28,000 | $119,330 |
| 2021 | $1,327 | $147,330 | $28,000 | $119,330 |
| 2020 | $1,311 | $147,330 | $28,000 | $119,330 |
| 2019 | $1,311 | $147,330 | $28,000 | $119,330 |
| 2018 | $1,243 | $147,330 | $28,000 | $119,330 |
| 2017 | $1,325 | $147,330 | $28,000 | $119,330 |
| 2016 | $1,355 | $164,870 | $28,000 | $136,870 |
| 2015 | $1,308 | $164,870 | $28,000 | $136,870 |
| 2014 | $1,308 | $164,870 | $28,000 | $136,870 |
Agents Affiliated with this Home
-
Sheila Garcia Holloway

Seller's Agent in 2025
Sheila Garcia Holloway
ERA Live Moore - Jacksonville
(910) 238-6341
1 in this area
121 Total Sales
-
Rajeev Aswani
R
Seller Co-Listing Agent in 2025
Rajeev Aswani
ERA Live Moore - Jacksonville
(910) 546-8083
1 in this area
14 Total Sales
-
RITA STEPHENSON
R
Buyer's Agent in 2025
RITA STEPHENSON
United Real Estate East Carolina
(252) 314-4662
2 in this area
13 Total Sales
-
Craig Emmerich

Seller's Agent in 2015
Craig Emmerich
Keller Williams Realty
(252) 514-6236
2 in this area
37 Total Sales
-
T
Buyer's Agent in 2015
THE WAYNE BRAZIER TEAM
-
Stewart Ashford

Seller's Agent in 2012
Stewart Ashford
Ashford Properties
(704) 904-5157
4 Total Sales
Map
Source: Hive MLS
MLS Number: 100477414
APN: 8-200-I-008
- 10 Pier Pointe Unit 10
- 216 Lakemere Dr
- 15 Pillory Cir
- 102 Baywood Ct
- 2 Harbour Walk
- 27 Quarterdeck
- 125 Canebrake Dr
- 25 Quarterdeck Townes
- 25 Quarterdeck
- 116 Sailors Ct
- 300 Rockledge Rd
- 306 Channel Run Dr
- 202 Rockledge Rd
- 905 Plantation Dr
- 403 Old Pollocksville Rd
- 217 Randomwood Ln
- 104 Randomwood Ln
- 302 Plantation Dr
- 216 Plantation Dr
- 271 Shoreline Dr
