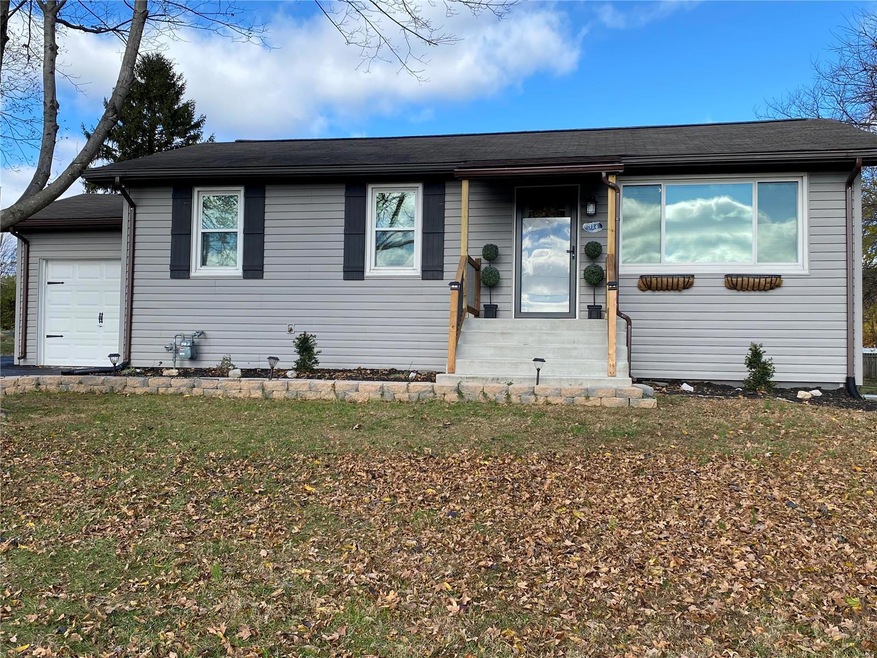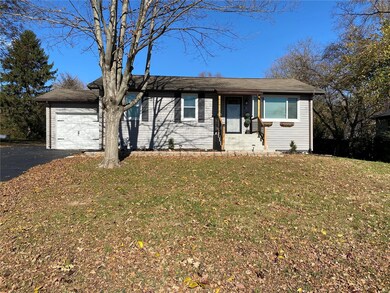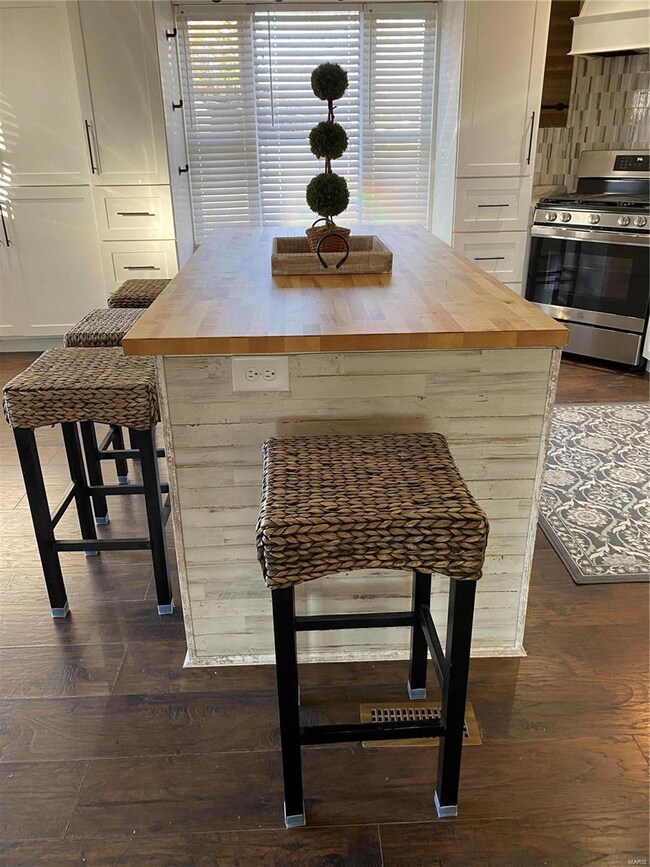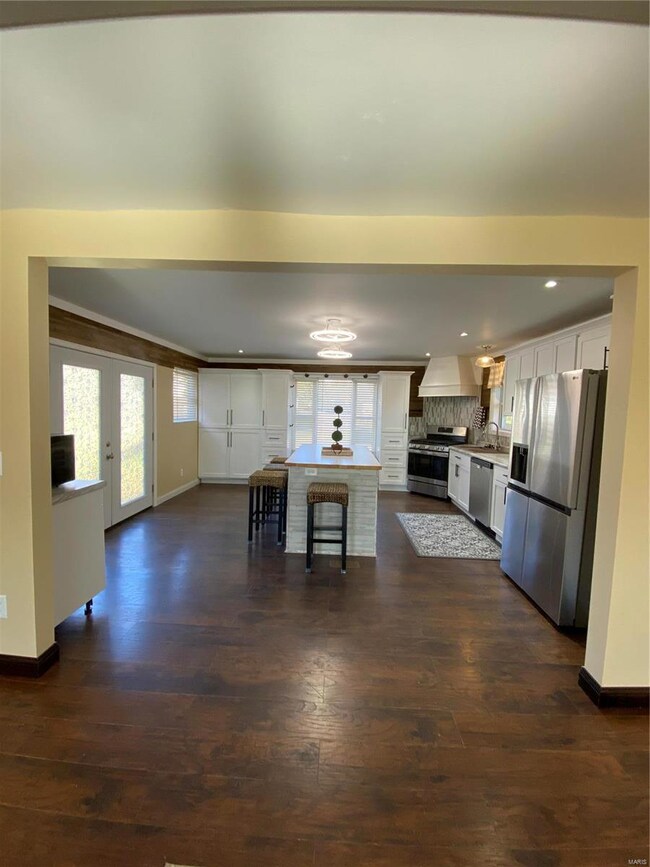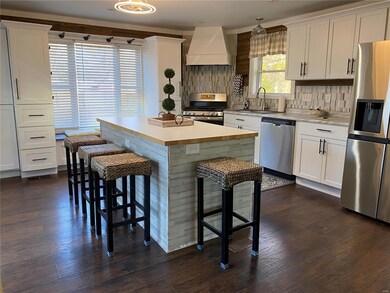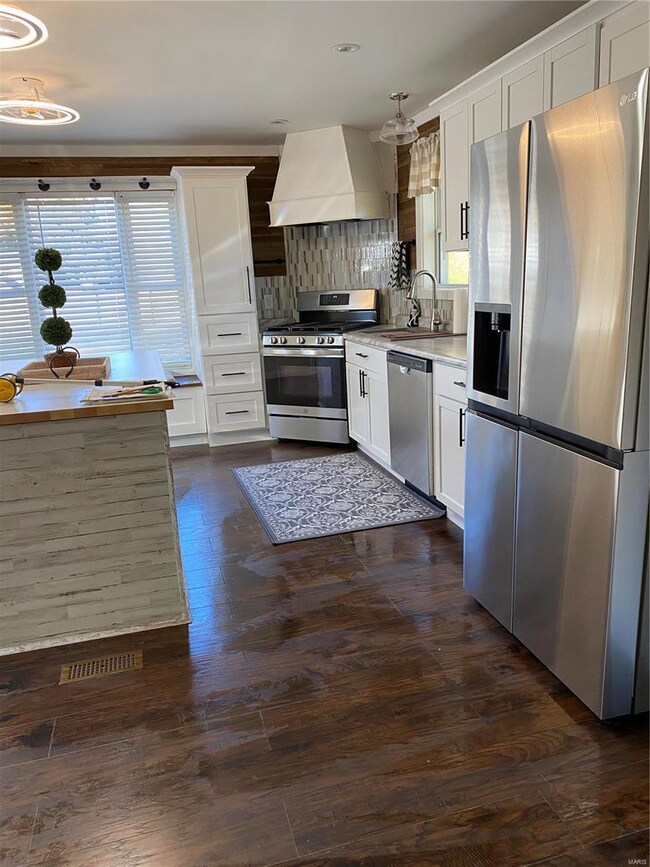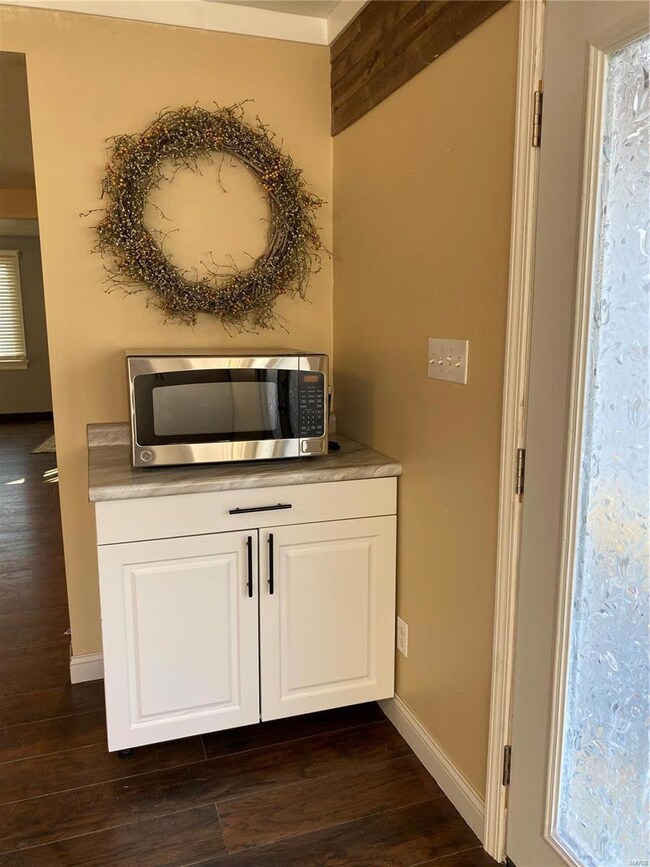
314 Maple St O Fallon, IL 62269
Highlights
- Traditional Architecture
- 2 Fireplaces
- Living Room
- O'Fallon Township High School Rated A-
- 1 Car Attached Garage
- Laundry Room
About This Home
As of January 2025Updated 3 bedroom, 2 bath home with finished basement in Shiloh and Ofallon School Districts. Large kitchen with island and new appliances. Updated lighting, Fresh paint, New HVAC, Water heater 2 yrs old. Siding 2024, Sump pump in finished basement. Large yard. Seller will install two electric fireplaces in location of buyers choice. Close to SAFB ( 3.6 MILES), close to both new hospitals and I-64 Access. Agent Interest
Last Agent to Sell the Property
Real Estate Pro's, LLC License #471015368 Listed on: 11/23/2024
Home Details
Home Type
- Single Family
Est. Annual Taxes
- $3,749
Year Built
- Built in 1953
Lot Details
- 0.46 Acre Lot
- Lot Dimensions are 103 x 206 x 104 x 208
Parking
- 1 Car Attached Garage
- Garage Door Opener
- Driveway
- Additional Parking
- Off-Street Parking
Home Design
- Traditional Architecture
- Vinyl Siding
Interior Spaces
- 1-Story Property
- 2 Fireplaces
- Ventless Fireplace
- Electric Fireplace
- Six Panel Doors
- Family Room
- Living Room
- Dining Room
Kitchen
- Range Hood
- Dishwasher
- Disposal
Flooring
- Laminate
- Concrete
- Luxury Vinyl Plank Tile
Bedrooms and Bathrooms
- 3 Bedrooms
- 2 Full Bathrooms
Laundry
- Laundry Room
- Dryer
- Washer
Basement
- Bedroom in Basement
- Finished Basement Bathroom
Schools
- Shiloh Village Dist 85 Elementary And Middle School
- Ofallon High School
Additional Features
- Shed
- Forced Air Heating System
Listing and Financial Details
- Assessor Parcel Number 09-04.0-101-048
Ownership History
Purchase Details
Home Financials for this Owner
Home Financials are based on the most recent Mortgage that was taken out on this home.Purchase Details
Home Financials for this Owner
Home Financials are based on the most recent Mortgage that was taken out on this home.Purchase Details
Purchase Details
Home Financials for this Owner
Home Financials are based on the most recent Mortgage that was taken out on this home.Purchase Details
Home Financials for this Owner
Home Financials are based on the most recent Mortgage that was taken out on this home.Similar Homes in the area
Home Values in the Area
Average Home Value in this Area
Purchase History
| Date | Type | Sale Price | Title Company |
|---|---|---|---|
| Special Warranty Deed | $246,500 | Advanced Title Solutions | |
| Warranty Deed | $108,000 | None Available | |
| Foreclosure Deed | -- | None Available | |
| Warranty Deed | $120,000 | Abstract & Title Inc | |
| Warranty Deed | $135,000 | Landstar Title Company |
Mortgage History
| Date | Status | Loan Amount | Loan Type |
|---|---|---|---|
| Open | $224,564 | VA | |
| Previous Owner | $169,150 | Commercial | |
| Previous Owner | $123,715 | VA | |
| Previous Owner | $122,580 | VA | |
| Previous Owner | $228,000 | Future Advance Clause Open End Mortgage | |
| Previous Owner | $134,047 | Future Advance Clause Open End Mortgage | |
| Previous Owner | $88,119 | Future Advance Clause Open End Mortgage | |
| Previous Owner | $62,240 | Stand Alone Refi Refinance Of Original Loan | |
| Previous Owner | $8,184 | Future Advance Clause Open End Mortgage | |
| Previous Owner | $120,150 | Purchase Money Mortgage | |
| Previous Owner | $130,000 | Credit Line Revolving | |
| Previous Owner | $11,000 | Credit Line Revolving | |
| Previous Owner | $85,800 | Construction | |
| Previous Owner | $10,500 | Credit Line Revolving | |
| Previous Owner | $58,000 | Unknown |
Property History
| Date | Event | Price | Change | Sq Ft Price |
|---|---|---|---|---|
| 01/02/2025 01/02/25 | Sold | $246,436 | +3.5% | $117 / Sq Ft |
| 11/26/2024 11/26/24 | Pending | -- | -- | -- |
| 11/23/2024 11/23/24 | For Sale | $238,000 | -3.4% | $113 / Sq Ft |
| 11/20/2024 11/20/24 | Off Market | $246,436 | -- | -- |
| 10/16/2023 10/16/23 | Sold | $108,000 | +9.1% | $86 / Sq Ft |
| 09/14/2023 09/14/23 | Pending | -- | -- | -- |
| 09/10/2023 09/10/23 | For Sale | $99,000 | -- | $79 / Sq Ft |
Tax History Compared to Growth
Tax History
| Year | Tax Paid | Tax Assessment Tax Assessment Total Assessment is a certain percentage of the fair market value that is determined by local assessors to be the total taxable value of land and additions on the property. | Land | Improvement |
|---|---|---|---|---|
| 2023 | $3,454 | $45,540 | $8,627 | $36,913 |
| 2022 | $3,317 | $42,418 | $8,036 | $34,382 |
| 2021 | $3,099 | $39,889 | $7,557 | $32,332 |
| 2020 | $2,705 | $37,647 | $7,132 | $30,515 |
| 2019 | $2,605 | $37,214 | $7,410 | $29,804 |
| 2018 | $2,545 | $36,151 | $7,198 | $28,953 |
| 2017 | $2,451 | $34,453 | $6,860 | $27,593 |
| 2016 | $2,428 | $33,797 | $6,729 | $27,068 |
| 2014 | $2,229 | $33,772 | $6,620 | $27,152 |
| 2013 | $2,192 | $34,227 | $6,709 | $27,518 |
Agents Affiliated with this Home
-
S
Seller's Agent in 2025
Sharon Zrenner
Real Estate Pro's, LLC
(618) 567-4299
21 in this area
51 Total Sales
-

Buyer's Agent in 2025
Shannon Scott
Keller Williams Marquee
(618) 604-8359
104 in this area
379 Total Sales
-
C
Seller's Agent in 2023
Christine Hayes
Southern Realty LLC Collinsville
(618) 344-1505
5 in this area
113 Total Sales
Map
Source: MARIS MLS
MLS Number: MIS24072246
APN: 09-04.0-101-048
- 105 Lowell Ct
- 120 Cindy Ln Unit 102-120
- 1611 Saint Andrews Dr
- 414 Shiloh Station Rd
- 1026 Timber Creek Ln
- 3745 Thicket Dr
- 906 Hawthorne Place
- 505 Master Ct
- 3740 Golfview Cir
- 3772 Osprey Ct
- 409 Sage Dr
- 3710 Thicket Dr
- 1516 Royal Oak Ct
- 1520 Royal Oak Ct
- 3754 Boatmans Point
- 401 Matthew Dr
- 3716 Osprey Ct
- 414 Grand Reserve
- 312 Amhurst Dr
- 100 White Pine Ave
