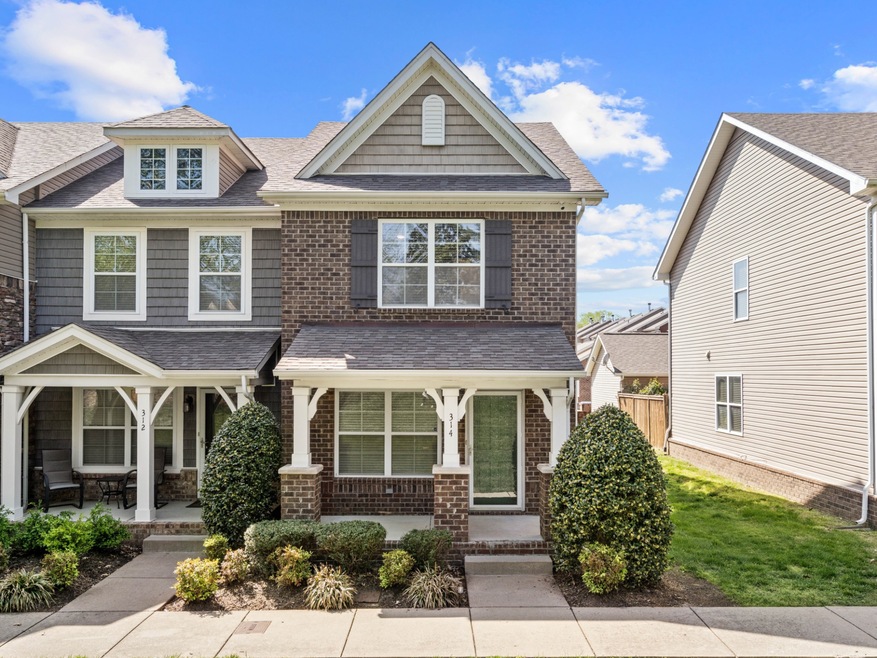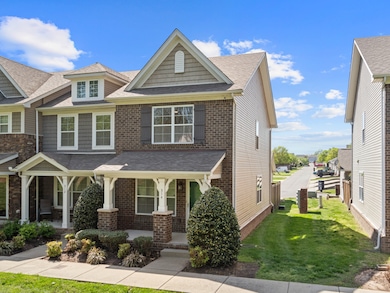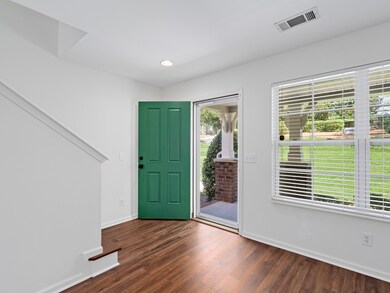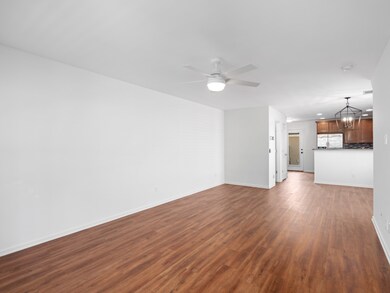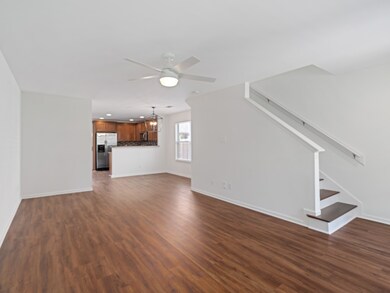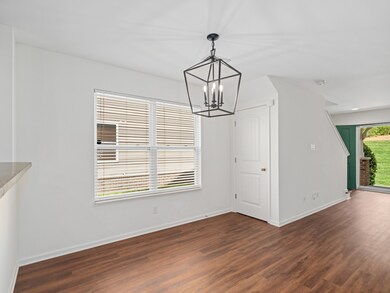
314 Mapleton Alley Hermitage, TN 37076
Highlights
- Clubhouse
- End Unit
- Porch
- Traditional Architecture
- Community Pool
- Walk-In Closet
About This Home
As of May 2025Don’t miss this beautifully maintained 2-bedroom, 2.5-bath townhome in Villages of Riverwood. Desirable end unit offers the perfect blend of comfort and convenience with an ideal location just minutes from Percy Priest Lake, BNA and quick access to I-40 making daily living a breeze. Enjoy a spacious open-concept living, dining, and kitchen area that is ideal for entertaining or simply relaxing. The upgraded kitchen features stainless steel appliances, and there's a dedicated desk space perfect for anyone working from home. With updated flooring throughout—no carpet in sight—and walk-in closets and ensuite baths in both bedrooms, this home checks all the boxes. Additional highlights include a 1-car garage, a private fenced courtyard, and access to fantastic neighborhood amenities: clubhouse, pool, fitness center, sidewalks, and walking trail. Move-in ready and priced to sell—schedule your tour today!
Last Agent to Sell the Property
RE/MAX Choice Properties Brokerage Phone: 6153354843 License # 259733 Listed on: 04/10/2025

Townhouse Details
Home Type
- Townhome
Est. Annual Taxes
- $1,721
Year Built
- Built in 2011
Lot Details
- 1,742 Sq Ft Lot
- Lot Dimensions are 16 x 110
- End Unit
HOA Fees
- $190 Monthly HOA Fees
Parking
- 1 Car Garage
Home Design
- Traditional Architecture
- Brick Exterior Construction
- Slab Foundation
- Shingle Roof
- Vinyl Siding
Interior Spaces
- 1,216 Sq Ft Home
- Property has 2 Levels
- Ceiling Fan
Kitchen
- Microwave
- Dishwasher
- Disposal
Flooring
- Tile
- Vinyl
Bedrooms and Bathrooms
- 2 Bedrooms
- Walk-In Closet
Laundry
- Dryer
- Washer
Outdoor Features
- Patio
- Porch
Schools
- Tulip Grove Elementary School
- Dupont Tyler Middle School
- Mcgavock Comp High School
Utilities
- Cooling Available
- Central Heating
Listing and Financial Details
- Assessor Parcel Number 097020A08700CO
Community Details
Overview
- Association fees include ground maintenance, recreation facilities
- Villages Of Riverwood Subdivision
Amenities
- Clubhouse
Recreation
- Community Pool
Ownership History
Purchase Details
Home Financials for this Owner
Home Financials are based on the most recent Mortgage that was taken out on this home.Purchase Details
Home Financials for this Owner
Home Financials are based on the most recent Mortgage that was taken out on this home.Purchase Details
Home Financials for this Owner
Home Financials are based on the most recent Mortgage that was taken out on this home.Purchase Details
Home Financials for this Owner
Home Financials are based on the most recent Mortgage that was taken out on this home.Similar Homes in the area
Home Values in the Area
Average Home Value in this Area
Purchase History
| Date | Type | Sale Price | Title Company |
|---|---|---|---|
| Warranty Deed | $334,500 | Victory Title | |
| Warranty Deed | $335,000 | Bell & Alexander Title | |
| Warranty Deed | $234,900 | Birthright Title Llc | |
| Warranty Deed | $148,719 | None Available |
Mortgage History
| Date | Status | Loan Amount | Loan Type |
|---|---|---|---|
| Open | $324,465 | New Conventional | |
| Previous Owner | $305,000 | New Conventional | |
| Previous Owner | $202,000 | New Conventional | |
| Previous Owner | $211,410 | New Conventional | |
| Previous Owner | $143,229 | FHA | |
| Previous Owner | $144,948 | FHA |
Property History
| Date | Event | Price | Change | Sq Ft Price |
|---|---|---|---|---|
| 05/23/2025 05/23/25 | Sold | $334,500 | 0.0% | $275 / Sq Ft |
| 04/21/2025 04/21/25 | Pending | -- | -- | -- |
| 04/10/2025 04/10/25 | For Sale | $334,500 | 0.0% | $275 / Sq Ft |
| 11/25/2023 11/25/23 | Rented | -- | -- | -- |
| 11/25/2023 11/25/23 | Under Contract | -- | -- | -- |
| 11/12/2023 11/12/23 | Price Changed | $1,895 | -5.0% | $2 / Sq Ft |
| 10/23/2023 10/23/23 | For Rent | $1,995 | 0.0% | -- |
| 01/20/2023 01/20/23 | Sold | $335,000 | 0.0% | $275 / Sq Ft |
| 12/29/2022 12/29/22 | Pending | -- | -- | -- |
| 12/28/2022 12/28/22 | For Sale | $335,000 | +42.6% | $275 / Sq Ft |
| 08/29/2019 08/29/19 | Sold | $234,999 | 0.0% | $193 / Sq Ft |
| 05/01/2019 05/01/19 | Pending | -- | -- | -- |
| 04/30/2019 04/30/19 | For Sale | $234,900 | -- | $193 / Sq Ft |
Tax History Compared to Growth
Tax History
| Year | Tax Paid | Tax Assessment Tax Assessment Total Assessment is a certain percentage of the fair market value that is determined by local assessors to be the total taxable value of land and additions on the property. | Land | Improvement |
|---|---|---|---|---|
| 2024 | $1,721 | $58,900 | $12,250 | $46,650 |
| 2023 | $1,721 | $58,900 | $12,250 | $46,650 |
| 2022 | $2,231 | $58,900 | $12,250 | $46,650 |
| 2021 | $1,739 | $58,900 | $12,250 | $46,650 |
| 2020 | $1,629 | $43,000 | $9,250 | $33,750 |
| 2019 | $1,185 | $43,000 | $9,250 | $33,750 |
Agents Affiliated with this Home
-
John Brackeen

Seller's Agent in 2025
John Brackeen
RE/MAX
(615) 335-4843
7 in this area
85 Total Sales
-
Wendy Dyes

Buyer's Agent in 2025
Wendy Dyes
Legacy Real Estate Group
(615) 807-0340
9 in this area
78 Total Sales
-
Eric Faz
E
Seller's Agent in 2023
Eric Faz
Apex Ventures, Inc.
1 Total Sale
-
Brianna Morant

Seller's Agent in 2023
Brianna Morant
Benchmark Realty, LLC
(615) 484-9994
11 in this area
552 Total Sales
-
Jim Hodge

Seller Co-Listing Agent in 2023
Jim Hodge
Apex Ventures, Inc.
(615) 347-2504
5 in this area
33 Total Sales
-
Abbas Yavari
A
Buyer's Agent in 2023
Abbas Yavari
Realty of America
(615) 243-0466
4 in this area
54 Total Sales
Map
Source: Realtracs
MLS Number: 2816381
APN: 097-02-0A-087-00
- 312 Mapleton Alley
- 1418 Riverbrook Dr
- 2808 Chapelwood Dr
- 1329 Riverbrook Dr
- 1305 Riverbrook Dr
- 3910 Hoggett Ford Rd
- 0 Hoggett Ford Rd Unit RTC2914920
- 3911 Dodson Chapel Rd Unit 32
- 3911 Dodson Chapel Rd Unit 2
- 1082 Riverwood Village Blvd
- 1205 Riverbirch Way
- 7128 Maddenwood Ln
- 201 Woodland Ct
- 2516 River Trail Dr
- 1836 Riverbirch Ln
- 3692 Pierside Dr
- 1300 Riverbirch Way
- 3404 Parkwood Ct
- 3453 Parkwood Ct
- 3728 Hoggett Ford Rd
