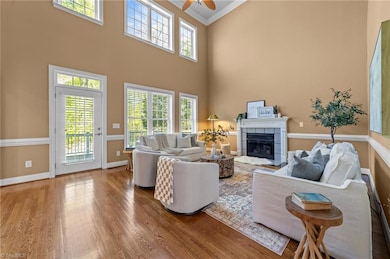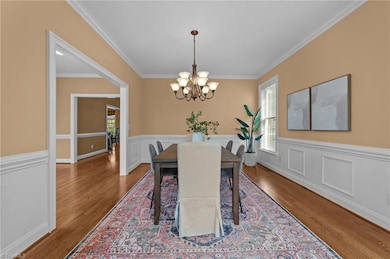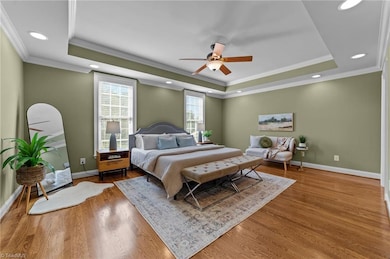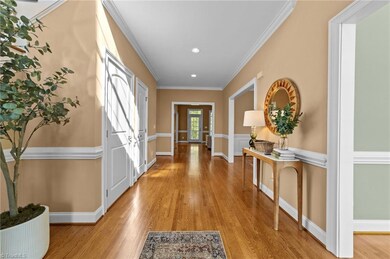
$750,000
- 4 Beds
- 4 Baths
- 3,629 Sq Ft
- 4184 Dimholt Ct
- Winston Salem, NC
This is the tastefully updated Sherwood Forest home you've been looking for. With upgraded bathrooms, oak hardwoods throughout the main floor, remodeled kitchen and more, this home is move in ready! Appreciate the fenced backyard in all four seasons from the heated and cooled sunroom. Enjoy cookouts with the nice open deck. The finished basement provides a great space for kids etc. It’s
Ben Miller Triad Home Real Estate LLC






