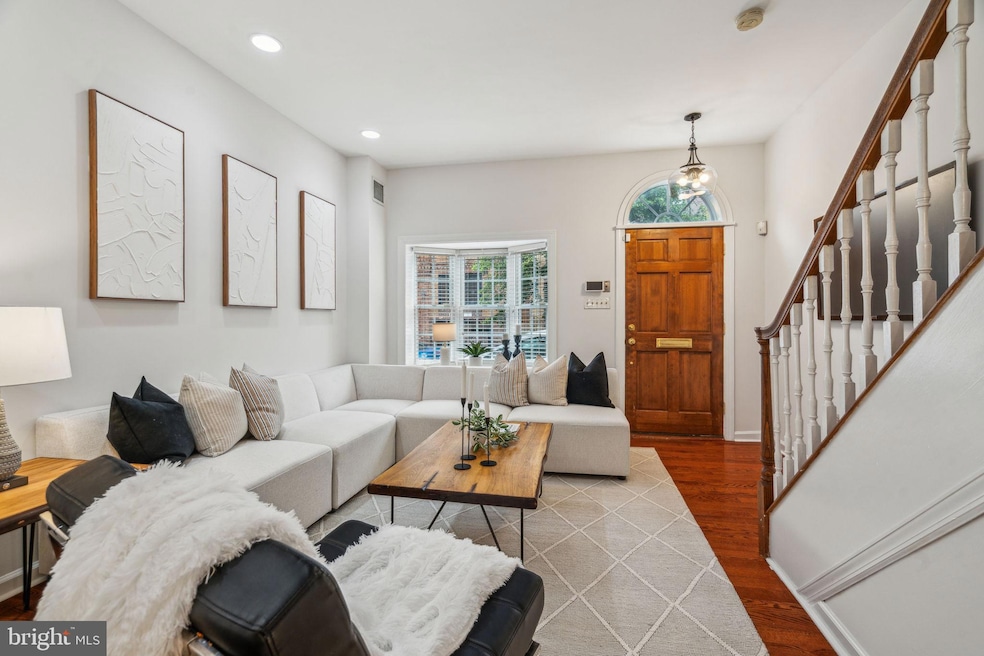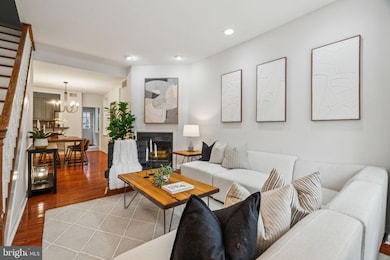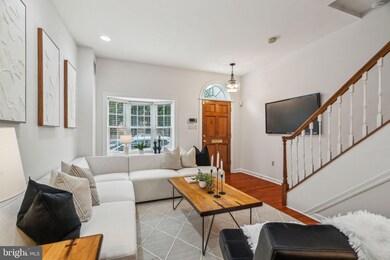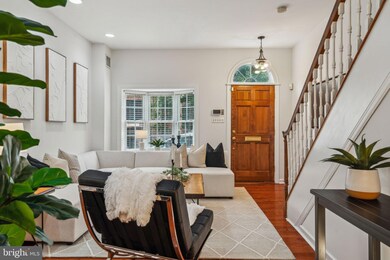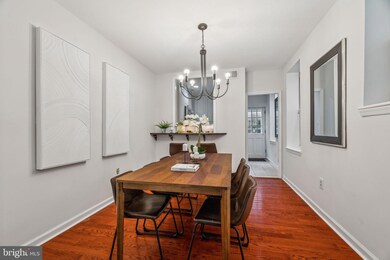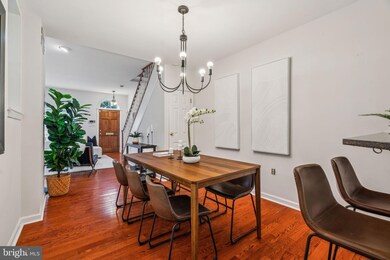
314 Monroe St Philadelphia, PA 19147
Queen Village NeighborhoodEstimated payment $4,432/month
Highlights
- Hot Property
- Wood Flooring
- 2 Fireplaces
- Straight Thru Architecture
- Attic
- 4-minute walk to Weccacoe Playground
About This Home
Incredible move-in ready Queen Village home featuring 3 bedrooms, 2 baths and a finished lower level, in the award-winning Meredith Elementary School catchment! Stroll along one of the most coveted blocks in the neighborhood to find this sweet home featuring a handsome brick façade, bay window with copper roof, and shutters for that quintessential Philly vibe. Boasting an open concept first floor with hardwood floors, tall ceilings and a wood-burning fireplace, you’ll immediately feel at home here. The spacious dining area is ideal for hosting dinner parties or your next family holiday meal. The kitchen features a neutral color palette including mushroom-colored shaker cabinets, a tan tile backsplash, dark granite countertops and stainless steel appliances. Beyond the kitchen is a cozy back patio that is perfect for your grill and bistro table. The second floor houses two bedrooms as well as a hall bath with tub. The expansive thirdfloor primary suite boasts another wood-burning fireplace and is large enough to accommodate a king sized bed and two nightstands, as well as other furniture. You’ll love the walk-in closet and the large, sunny primary bath which features double vanity and tub/shower combo. Not to be forgotten is the partially finished lower level with brand new LVP flooring, making it the perfect playroom, home gym, or office space. This well- situated home is just off Fabric Row and a few blocks from South Street, putting so many restaurants, coffee shops, bars and boutiques at your fingertips. You’ll love shopping at the Head House Square farmer’s market on the weekends or strolling to the Italian Market to pick up provisions. With easy access to 95, this home’s location is quite convenient. Freshly painted and move-in ready, this home awaits its next owners!
Townhouse Details
Home Type
- Townhome
Est. Annual Taxes
- $9,396
Year Built
- Built in 1920 | Remodeled in 2008
Lot Details
- 710 Sq Ft Lot
- Lot Dimensions are 15.00 x 48.00
- North Facing Home
- Property is in very good condition
Parking
- On-Street Parking
Home Design
- Straight Thru Architecture
- Brick Exterior Construction
- Stone Foundation
- Stucco
Interior Spaces
- Property has 3 Levels
- Ceiling height of 9 feet or more
- 2 Fireplaces
- Bay Window
- Family Room
- Living Room
- Dining Room
- Attic
Flooring
- Wood
- Ceramic Tile
Bedrooms and Bathrooms
- 3 Bedrooms
- En-Suite Primary Bedroom
- 2 Full Bathrooms
Partially Finished Basement
- Basement Fills Entire Space Under The House
- Laundry in Basement
Schools
- Meredith William Elementary And Middle School
Utilities
- Forced Air Heating and Cooling System
- Natural Gas Water Heater
- Municipal Trash
Community Details
- No Home Owners Association
- Queen Village Subdivision
Listing and Financial Details
- Tax Lot 189
- Assessor Parcel Number 023060410
Map
Home Values in the Area
Average Home Value in this Area
Tax History
| Year | Tax Paid | Tax Assessment Tax Assessment Total Assessment is a certain percentage of the fair market value that is determined by local assessors to be the total taxable value of land and additions on the property. | Land | Improvement |
|---|---|---|---|---|
| 2025 | $9,012 | $671,300 | $134,260 | $537,040 |
| 2024 | $9,012 | $671,300 | $134,260 | $537,040 |
| 2023 | $9,012 | $643,800 | $128,760 | $515,040 |
| 2022 | $8,063 | $598,800 | $128,760 | $470,040 |
| 2021 | $8,693 | $0 | $0 | $0 |
| 2020 | $8,693 | $0 | $0 | $0 |
| 2019 | $8,021 | $0 | $0 | $0 |
| 2018 | $0 | $0 | $0 | $0 |
| 2017 | $6,313 | $0 | $0 | $0 |
| 2016 | $5,893 | $0 | $0 | $0 |
| 2015 | $5,641 | $0 | $0 | $0 |
| 2014 | -- | $451,000 | $37,845 | $413,155 |
| 2012 | -- | $32,320 | $5,050 | $27,270 |
Property History
| Date | Event | Price | Change | Sq Ft Price |
|---|---|---|---|---|
| 05/30/2025 05/30/25 | For Sale | $650,000 | -- | $345 / Sq Ft |
Purchase History
| Date | Type | Sale Price | Title Company |
|---|---|---|---|
| Deed | $457,500 | None Available | |
| Deed | $467,500 | None Available | |
| Deed | $134,000 | -- |
Mortgage History
| Date | Status | Loan Amount | Loan Type |
|---|---|---|---|
| Open | $370,000 | Credit Line Revolving | |
| Closed | $100,000 | Future Advance Clause Open End Mortgage | |
| Closed | $404,000 | New Conventional | |
| Closed | $411,700 | New Conventional | |
| Previous Owner | $409,622 | Unknown | |
| Previous Owner | $374,000 | Purchase Money Mortgage | |
| Previous Owner | $46,750 | Unknown |
Similar Homes in Philadelphia, PA
Source: Bright MLS
MLS Number: PAPH2488418
APN: 023060410
- 321 Pemberton St
- 319 Monroe St Unit 2
- 312 Fitzwater St
- 713 S 4th St
- 239 Fitzwater St
- 303 Fulton St
- 234 Monroe St Unit C
- 710-16 S American St
- 777 R S 3rd St Unit 2
- 224 Monroe St Unit C
- 255 Fulton St Unit 1/2
- 609 S Orianna St Unit 1
- 310 312 Catharine St Unit C
- 610 S American St
- 417 Catharine St
- 709 E Passyunk Ave
- 317 Queen St
- 747 S 2nd St
- 136 Kenilworth St
- 132 Bainbridge St
