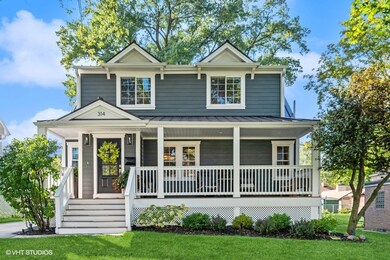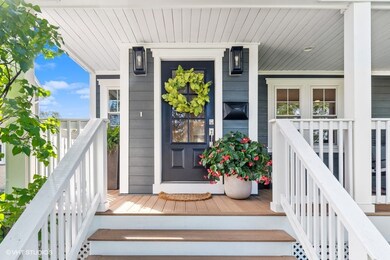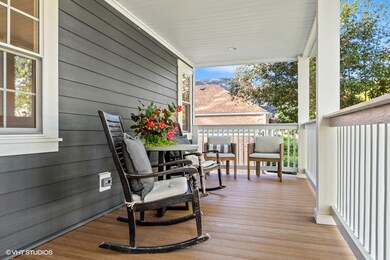
314 Montgomery Ln Glenview, IL 60025
Estimated Value: $921,000 - $1,235,000
Highlights
- Family Room with Fireplace
- Recreation Room
- Home Office
- Hoffman Elementary School Rated A-
- Mud Room
- Home Gym
About This Home
As of February 2024MULTIPLE OFFERS - DEADLINE TO SUBMIT IS SATURDAY 1/27 at 3PM Amazing, move in ready home in lovely Park Manor. Completely gutted and reconfigured in 2020 by Mason and Brass. The finishes, the light and the flow works incredibly well. The welcoming front porch offers ample space for seating and leads you into the open living/dining room combo, the feeling and style is fresh and follows all the recent trends while still timeless. Beautiful kitchen with a separate island, bar seats and space for a table. The kitchen is open to the sunny family room with a pretty gas fireplace and views out to the back yard. First floor also offers a bedroom and full bath, today used as an office. Upstairs the large primary suite has a walk in closet, beautiful bath with double sinks, separate soaking tub and shower. Three additional bedrooms and a large bathroom and laundry room finishes off the second floor. Lower level is perfect for play. A nice rec room with electric fireplace, a bonus room that can be a great office, or exercise room. 1/2 bath and good storage. Great mudroom and a 2 car detached garage with full attic for extra storage. Truly a gem not to be missed! Showings to start Wednesday 1/24
Last Listed By
@properties Christie's International Real Estate License #475124227 Listed on: 01/22/2024

Home Details
Home Type
- Single Family
Est. Annual Taxes
- $15,486
Year Built
- Built in 1970 | Remodeled in 2020
Lot Details
- Lot Dimensions are 50x100
Parking
- 2 Car Detached Garage
- Garage Door Opener
- Driveway
- Parking Included in Price
Home Design
- Frame Construction
- Radon Mitigation System
Interior Spaces
- 2-Story Property
- Gas Log Fireplace
- Electric Fireplace
- Mud Room
- Family Room with Fireplace
- 2 Fireplaces
- Combination Dining and Living Room
- Home Office
- Recreation Room
- Home Gym
Bedrooms and Bathrooms
- 4 Bedrooms
- 4 Potential Bedrooms
Finished Basement
- Basement Fills Entire Space Under The House
- Sump Pump
- Fireplace in Basement
- Finished Basement Bathroom
Schools
- Henking Elementary School
- Springman Middle School
- Glenbrook South High School
Utilities
- Central Air
- Heating System Uses Natural Gas
- Lake Michigan Water
Listing and Financial Details
- Homeowner Tax Exemptions
Ownership History
Purchase Details
Purchase Details
Home Financials for this Owner
Home Financials are based on the most recent Mortgage that was taken out on this home.Purchase Details
Purchase Details
Home Financials for this Owner
Home Financials are based on the most recent Mortgage that was taken out on this home.Purchase Details
Purchase Details
Purchase Details
Similar Homes in the area
Home Values in the Area
Average Home Value in this Area
Purchase History
| Date | Buyer | Sale Price | Title Company |
|---|---|---|---|
| Thomas B Greenhaw Vi Revocable Trust | -- | None Listed On Document | |
| Greenhaw Thomas | $1,105,000 | Proper Title | |
| Petrusha Stephanie | $800,000 | Chicago Title | |
| Smolich Tony | $342,500 | Greater Illinois Title Co | |
| Jva Il Llc | $277,000 | None Available | |
| Us Bank National Association | -- | None Available | |
| Us Bank Na | -- | None Available |
Mortgage History
| Date | Status | Borrower | Loan Amount |
|---|---|---|---|
| Previous Owner | Greenhaw Thomas | $884,000 | |
| Previous Owner | Smolcich Elizabeth | $327,823 | |
| Previous Owner | Heublein John A | $538,000 | |
| Previous Owner | Heublein John A | $531,250 | |
| Previous Owner | Heublein John A | $418,000 | |
| Previous Owner | Heublein John A | $59,617 |
Property History
| Date | Event | Price | Change | Sq Ft Price |
|---|---|---|---|---|
| 02/13/2024 02/13/24 | Sold | $1,105,000 | +11.1% | $830 / Sq Ft |
| 01/27/2024 01/27/24 | Pending | -- | -- | -- |
| 01/22/2024 01/22/24 | For Sale | $995,000 | +184.3% | $747 / Sq Ft |
| 04/19/2019 04/19/19 | Sold | $350,000 | -12.3% | $146 / Sq Ft |
| 03/05/2019 03/05/19 | Pending | -- | -- | -- |
| 02/28/2019 02/28/19 | Price Changed | $399,000 | -2.4% | $166 / Sq Ft |
| 02/21/2019 02/21/19 | For Sale | $409,000 | 0.0% | $170 / Sq Ft |
| 11/12/2018 11/12/18 | Pending | -- | -- | -- |
| 11/06/2018 11/06/18 | Price Changed | $409,000 | -2.4% | $170 / Sq Ft |
| 10/30/2018 10/30/18 | Price Changed | $419,000 | -2.3% | $175 / Sq Ft |
| 10/23/2018 10/23/18 | Price Changed | $429,000 | -2.3% | $179 / Sq Ft |
| 10/12/2018 10/12/18 | Price Changed | $439,000 | -2.2% | $183 / Sq Ft |
| 10/04/2018 10/04/18 | For Sale | $449,000 | -- | $187 / Sq Ft |
Tax History Compared to Growth
Tax History
| Year | Tax Paid | Tax Assessment Tax Assessment Total Assessment is a certain percentage of the fair market value that is determined by local assessors to be the total taxable value of land and additions on the property. | Land | Improvement |
|---|---|---|---|---|
| 2024 | $15,486 | $75,848 | $7,625 | $68,223 |
| 2023 | $15,486 | $75,848 | $7,625 | $68,223 |
| 2022 | $15,486 | $75,848 | $7,625 | $68,223 |
| 2021 | $11,992 | $51,165 | $6,535 | $44,630 |
| 2020 | $12,580 | $51,165 | $6,535 | $44,630 |
| 2019 | $5,852 | $28,012 | $6,535 | $21,477 |
| 2018 | $5,326 | $26,394 | $5,628 | $20,766 |
| 2017 | $5,803 | $28,942 | $5,628 | $23,314 |
| 2016 | $5,677 | $28,942 | $5,628 | $23,314 |
| 2015 | $5,301 | $24,567 | $4,720 | $19,847 |
| 2014 | $5,213 | $24,567 | $4,720 | $19,847 |
| 2013 | $5,041 | $24,567 | $4,720 | $19,847 |
Agents Affiliated with this Home
-
Annika Valdiserri

Seller's Agent in 2024
Annika Valdiserri
@ Properties
(312) 504-5020
5 in this area
166 Total Sales
-
Shaun Raugstad

Buyer's Agent in 2024
Shaun Raugstad
Coldwell Banker Realty
(847) 331-3288
45 in this area
157 Total Sales
-
James Athanaspoulos

Seller's Agent in 2019
James Athanaspoulos
Kairos Brokerage LLC
(310) 318-4134
1 in this area
10 Total Sales
-
Yasir Malik
Y
Seller Co-Listing Agent in 2019
Yasir Malik
Kairos Brokerage LLC
(312) 937-8298
3 in this area
40 Total Sales
Map
Source: Midwest Real Estate Data (MRED)
MLS Number: 11963767
APN: 09-12-429-019-0000
- 2140 Cedar Ct
- 517 Briarhill Ln
- 324 Washington St
- 124 Lincoln St
- 135 Lincoln St
- 2232 Central Rd
- 1958 Central Rd
- 1929 Robincrest Ln
- 137 Julie Dr
- 9526 Oleander Ave
- 315 Nottingham Ave
- 7434 Emerson St
- 2135 Henley St
- 1728 Culver Ln
- 7039 Simpson St
- 7044 Foster St
- 2736 Helen Dr
- 7302 Ponto Dr
- 706 Waukegan Rd Unit 403C
- 702 Waukegan Rd Unit A207
- 314 Montgomery Ln
- 310 Montgomery Ln
- 318 Montgomery Ln
- 306 Montgomery Ln
- 322 Montgomery Ln
- 315 Spruce St
- 319 Spruce St
- 309 Spruce St
- 300 Montgomery Ln
- 326 Montgomery Ln
- 323 Spruce St
- 307 Spruce St
- 311 Montgomery Ln
- 329 Spruce St
- 319 Montgomery Ln
- 301 Spruce St
- 307 Montgomery Ln
- 332 Montgomery Ln
- 323 Montgomery Ln
- 335 Spruce St






