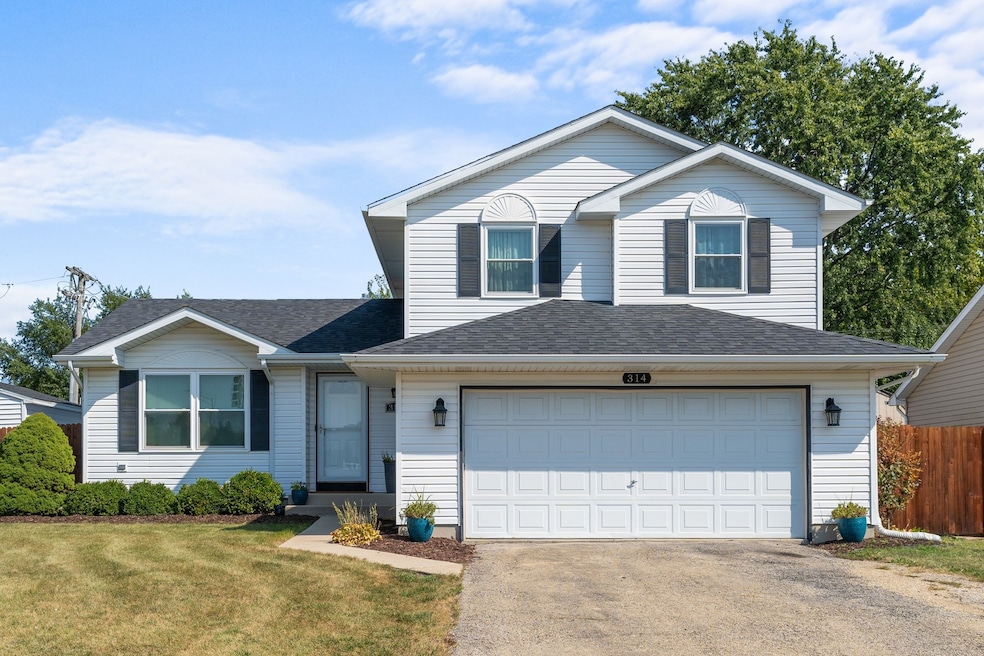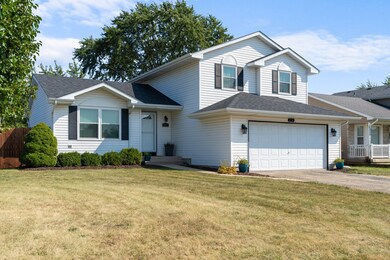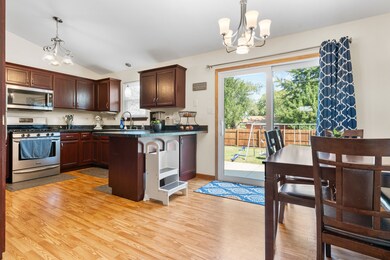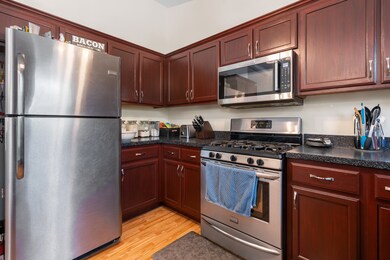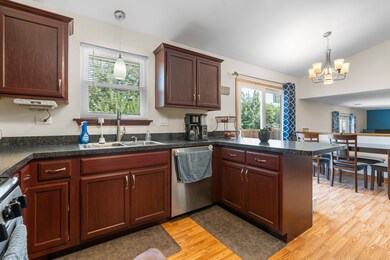
314 N 129th Infantry Dr Joliet, IL 60435
Highlights
- Corner Lot
- Fenced Yard
- Breakfast Bar
- Troy Craughwell Elementary School Rated A-
- 2 Car Attached Garage
- Patio
About This Home
As of October 2024Welcome to this charming 3 bed, 2.5 bath Quad-level home offering an excellent floor plan! This home features an oversized living room with wood burning fireplace, a large kitchen with tons of cabinet space and an additional flex space/home office! Among the 3 spacious bedrooms upstairs, you will find an oversized Primary Suite with a walk-in closet and attached full bath. There is no shortage of storage and closet space here! The unfinished basement, equipped with an additional bathroom, offers endless possibilities-transform it into a home gym, man cave or craft room! Step outside into your fully fenced-in yard, providing a safe haven for morning coffee or summer barbecues!! Tons of upgrades in this home including NEW WINDOWS AND SLIDING GLASS DOORS 2022, NEW BACK UP GENERATOR IN 2022, ROOF IN 2016! Enjoy access to local amenities as you will be conveniently located between excellent schools, great shopping/dining and major highways! Don't miss out on this one!
Last Agent to Sell the Property
COldwell Banker Market Connections License #475202849 Listed on: 09/20/2024

Home Details
Home Type
- Single Family
Est. Annual Taxes
- $6,860
Year Built
- Built in 1998
Lot Details
- Lot Dimensions are 92x137
- Fenced Yard
- Corner Lot
- Level Lot
Parking
- 2 Car Attached Garage
- Garage Door Opener
- Driveway
Home Design
- Split Level with Sub
- Asphalt Roof
- Vinyl Siding
- Concrete Perimeter Foundation
Interior Spaces
- 1,512 Sq Ft Home
- Wood Burning Fireplace
- Family Room
- Living Room with Fireplace
- Dining Room
- Storm Screens
Kitchen
- Breakfast Bar
- Range
- Microwave
- Dishwasher
Bedrooms and Bathrooms
- 3 Bedrooms
- 3 Potential Bedrooms
Laundry
- Laundry Room
- Dryer
- Washer
Partially Finished Basement
- Partial Basement
- Finished Basement Bathroom
Outdoor Features
- Patio
- Shed
Utilities
- Central Air
- Heating System Uses Natural Gas
- Water Softener is Owned
Community Details
- Old Kent Subdivision
Listing and Financial Details
- Homeowner Tax Exemptions
Ownership History
Purchase Details
Home Financials for this Owner
Home Financials are based on the most recent Mortgage that was taken out on this home.Purchase Details
Home Financials for this Owner
Home Financials are based on the most recent Mortgage that was taken out on this home.Purchase Details
Purchase Details
Purchase Details
Home Financials for this Owner
Home Financials are based on the most recent Mortgage that was taken out on this home.Similar Homes in Joliet, IL
Home Values in the Area
Average Home Value in this Area
Purchase History
| Date | Type | Sale Price | Title Company |
|---|---|---|---|
| Warranty Deed | $315,000 | Chicago Title | |
| Special Warranty Deed | $91,500 | First American Title Ins Co | |
| Sheriffs Deed | $274,748 | None Available | |
| Sheriffs Deed | $274,748 | None Available | |
| Trustee Deed | $138,000 | -- |
Mortgage History
| Date | Status | Loan Amount | Loan Type |
|---|---|---|---|
| Open | $309,294 | FHA | |
| Previous Owner | $92,999 | FHA | |
| Previous Owner | $40,593 | FHA | |
| Previous Owner | $8,000 | Unknown | |
| Previous Owner | $136,861 | FHA |
Property History
| Date | Event | Price | Change | Sq Ft Price |
|---|---|---|---|---|
| 10/28/2024 10/28/24 | Sold | $315,000 | 0.0% | $208 / Sq Ft |
| 09/28/2024 09/28/24 | Pending | -- | -- | -- |
| 09/20/2024 09/20/24 | For Sale | $315,000 | +244.3% | $208 / Sq Ft |
| 02/06/2013 02/06/13 | Sold | $91,500 | +1.7% | $61 / Sq Ft |
| 12/10/2012 12/10/12 | Pending | -- | -- | -- |
| 12/07/2012 12/07/12 | For Sale | $90,000 | 0.0% | $60 / Sq Ft |
| 12/06/2012 12/06/12 | Pending | -- | -- | -- |
| 12/06/2012 12/06/12 | For Sale | $90,000 | 0.0% | $60 / Sq Ft |
| 11/30/2012 11/30/12 | Pending | -- | -- | -- |
| 11/29/2012 11/29/12 | For Sale | $90,000 | 0.0% | $60 / Sq Ft |
| 08/13/2012 08/13/12 | Pending | -- | -- | -- |
| 08/02/2012 08/02/12 | For Sale | $90,000 | -- | $60 / Sq Ft |
Tax History Compared to Growth
Tax History
| Year | Tax Paid | Tax Assessment Tax Assessment Total Assessment is a certain percentage of the fair market value that is determined by local assessors to be the total taxable value of land and additions on the property. | Land | Improvement |
|---|---|---|---|---|
| 2023 | $7,394 | $82,857 | $14,697 | $68,160 |
| 2022 | $6,617 | $77,295 | $13,907 | $63,388 |
| 2021 | $6,199 | $72,714 | $13,083 | $59,631 |
| 2020 | $6,207 | $72,714 | $13,083 | $59,631 |
| 2019 | $6,018 | $69,750 | $12,550 | $57,200 |
| 2018 | $6,114 | $68,850 | $12,550 | $56,300 |
| 2017 | $5,975 | $66,250 | $12,550 | $53,700 |
| 2016 | $5,507 | $59,550 | $12,550 | $47,000 |
| 2015 | $5,234 | $56,508 | $11,258 | $45,250 |
| 2014 | $5,234 | $55,528 | $11,258 | $44,270 |
| 2013 | $5,234 | $55,528 | $11,258 | $44,270 |
Agents Affiliated with this Home
-
Samantha Henderson

Seller's Agent in 2024
Samantha Henderson
COldwell Banker Market Connections
(219) 741-7064
1 in this area
24 Total Sales
-
Jake Wirtz

Buyer's Agent in 2024
Jake Wirtz
Wirtz Real Estate Group Inc.
(815) 483-1928
14 in this area
510 Total Sales
-
R
Seller's Agent in 2013
Ronald Gersch
RE/MAX Realty of Joliet
-

Buyer's Agent in 2013
Heather Jelic
Keller Williams Premiere Properties
Map
Source: Midwest Real Estate Data (MRED)
MLS Number: 12168879
APN: 06-12-318-001
- 402 N 129th Infantry Dr
- 601 Fairlane Dr
- 110 Edie Ln
- 725 Terry Dr
- 3302 Kingswood Ct
- Lot 48 Murphy Dr
- 802 Sheila Dr
- 2234 W Acres Rd
- 2365 W Jefferson St
- 907 Gael Dr Unit D
- 912 Murphy Dr
- 656 Springfield Ave
- 2604 Crescenzo Dr Unit 1C
- 2608 George Ave Unit 69
- 1064 N 129th Infantry Dr
- 2201 W Acres Rd
- 410 Rollingwood Ln Unit 1
- 708 Timberline Dr
- 3416 Bankview Dr
- 1072 Ronald Dr
