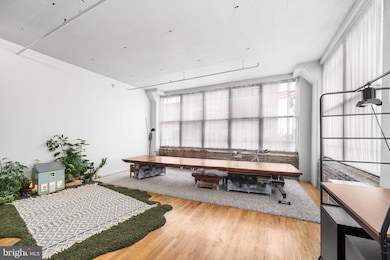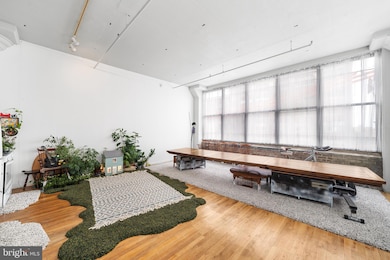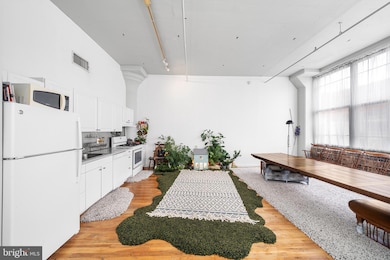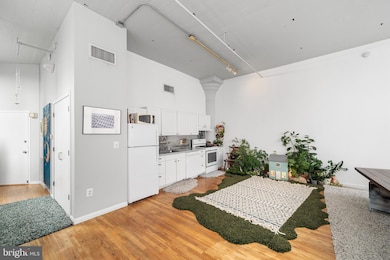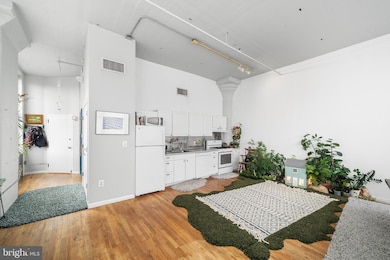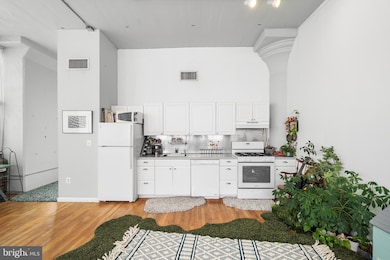Edwards Building 314 N 12th St Unit 301 Philadelphia, PA 19107
Callowhill NeighborhoodHighlights
- Open Floorplan
- Wood Flooring
- Chairlift
- Contemporary Architecture
- Bathtub with Shower
- 4-minute walk to The Rail Park
About This Home
AVAILABLE NOW! Welcome to 314 N. 12th St. #301 – This spacious 730 sq. ft. corner Studio unit offers an open, loft-style layout with nearly 50 feet of windows and soaring 11.5-foot ceilings—flooding the space with natural light from its northeast exposure. Original hardwood floors and exposed brick add warmth, charm, and industrial character.
The full kitchen is perfect for everything from quiet nights in to entertaining friends. Whether you prefer a minimalist setup or want to define your space with furniture or platforms, the versatile open layout gives you creative freedom to make it your own.
Additional features include: Spacious bathroom with a tub, hallway closet, and in-unit laundry. Building features include: Secure mailroom, freight elevator, passenger elevator, and chair lift for added convenience
Water and gas are included in the rent. Tenant is responsible for electricity and internet.
Street parking is available, and there's a nearby lot with monthly options if desired.
Located in the vibrant Callowhill neighborhood, you’re just steps from popular local spots like Elixr Coffee, Cafe Lift, and Love City Brewing. Enjoy the convenience of Reading Terminal Market, the Convention Center, and nearby neighborhoods like Chinatown, Midtown Village, and the Art Museum area. The expanding Rail Park is perfect for morning walks, meeting neighbors, or enjoying the city skyline.
With easy access to I-676 and the Broad Street Line, commuting is a breeze.
Looking for a unique rental in an exciting part of the city? This studio checks all the boxes. Schedule your tour today!
Condo Details
Home Type
- Condominium
Est. Annual Taxes
- $2,899
Year Built
- Built in 1900
HOA Fees
- $331 Monthly HOA Fees
Parking
- On-Street Parking
Home Design
- Contemporary Architecture
- Studio
- Masonry
Interior Spaces
- 730 Sq Ft Home
- Property has 1 Level
- Open Floorplan
- Wood Flooring
Kitchen
- Gas Oven or Range
- Microwave
Bedrooms and Bathrooms
- 1 Full Bathroom
- Bathtub with Shower
Laundry
- Laundry on main level
- Stacked Washer and Dryer
Accessible Home Design
- Accessible Elevator Installed
- Chairlift
Additional Features
- 1 Common Wall
- Forced Air Heating and Cooling System
Listing and Financial Details
- Residential Lease
- Security Deposit $1,695
- Tenant pays for electricity, internet
- Rent includes gas, water
- No Smoking Allowed
- 12-Month Min and 24-Month Max Lease Term
- Available 6/29/25
- $50 Application Fee
- Assessor Parcel Number 888057514
Community Details
Overview
- Association fees include common area maintenance, custodial services maintenance, exterior building maintenance, management, water, trash
- Mid-Rise Condominium
- Madison Parke Management Condos
- Old Shoe Factory Community
- Callowhill Subdivision
Pet Policy
- Limit on the number of pets
- Dogs and Cats Allowed
Map
About Edwards Building
Source: Bright MLS
MLS Number: PAPH2510590
APN: 888057514
- 314 22 N 12th St Unit 604
- 314 22 N 12th St Unit 703
- 314 22 N 12th St Unit 607
- 1222 Carlton St
- 1235 37 Vine St
- 1238 Callowhill St Unit 806
- 1238 Callowhill St Unit 801, 810
- 1100 Vine St Unit 1409
- 1100 Vine St Unit 1209
- 1100 Vine St Unit 1403
- 1100 Vine St Unit 500
- 1100 Vine St Unit P215
- 1100 Vine St Unit 600
- 1100 Vine St Unit 1105
- 1100 Vine St Unit 403
- 1100 Vine St Unit PENTHOUSE 301
- 1100 Vine St Unit 708
- 1100 Vine St Unit 415
- 1219 Noble St
- 1234 Hamilton St Unit 104
- 1201 Vine St Unit 403
- 1201 Vine St Unit 301
- 1201 Vine St
- 315 N 12th St
- 1223-25 Wood St Unit A1
- 1222 Carlton St
- 340 N 12th St Unit 520
- 340 N 12th St Unit 519
- 340 N 12th St Unit 400
- 340 N 12th St Unit 317
- 340 N 12th St Unit 310
- 340 N 12th St Unit 611
- 340 N 12th St Unit 513
- 340 N 12th St Unit 318
- 340 N 12th St Unit 316
- 340 N 12th St Unit 312
- 340 N 12th St Unit 308
- 340 N 12th St Unit 701

