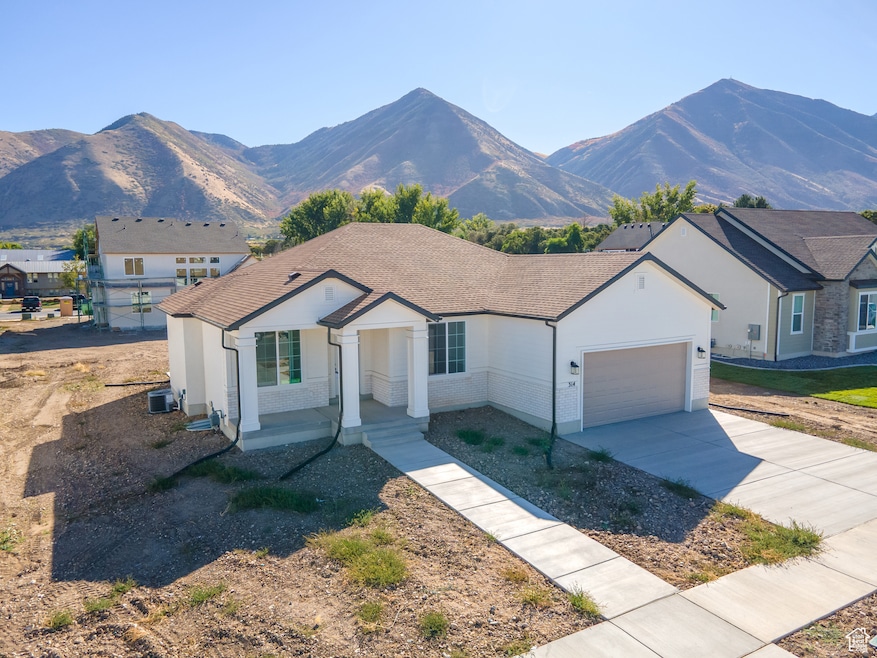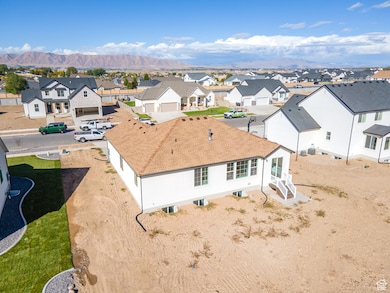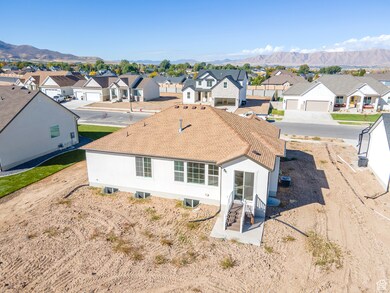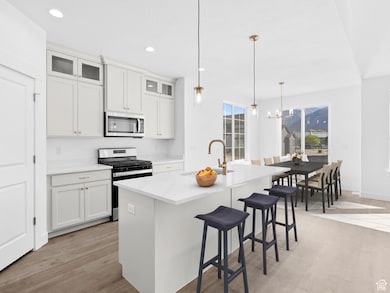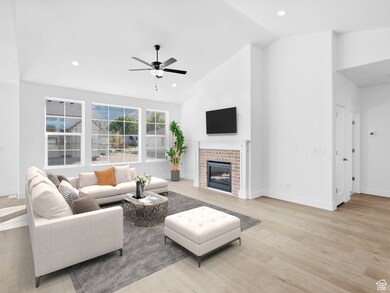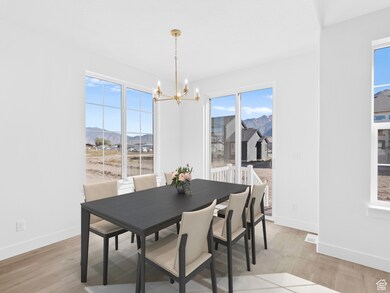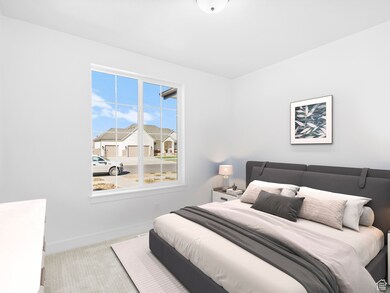PENDING
$10K PRICE DROP
Estimated payment $4,263/month
Total Views
2,345
3
Beds
2
Baths
3,664
Sq Ft
$186
Price per Sq Ft
Highlights
- ENERGY STAR Certified Homes
- Main Floor Primary Bedroom
- No HOA
- Rambler Architecture
- 1 Fireplace
- Walk-In Closet
About This Home
Contact Agent for details. Buyer/Buyer's agent to verify information.
Listing Agent
Jessica Haith
Arive Realty License #9603757 Listed on: 06/25/2025
Home Details
Home Type
- Single Family
Year Built
- Built in 2025
Lot Details
- 0.25 Acre Lot
- Property is zoned Single-Family
Parking
- 2 Car Garage
Home Design
- Rambler Architecture
- Brick Exterior Construction
Interior Spaces
- 3,664 Sq Ft Home
- 2-Story Property
- 1 Fireplace
- Basement Fills Entire Space Under The House
- Disposal
- Electric Dryer Hookup
Flooring
- Carpet
- Laminate
- Tile
Bedrooms and Bathrooms
- 3 Main Level Bedrooms
- Primary Bedroom on Main
- Walk-In Closet
- 2 Full Bathrooms
- Bathtub With Separate Shower Stall
Eco-Friendly Details
- ENERGY STAR Certified Homes
Schools
- Spring Lake Elementary School
- Spanish Fork Jr Middle School
- Spanish Fork High School
Utilities
- Forced Air Heating and Cooling System
- Natural Gas Connected
Community Details
- No Home Owners Association
- Broad Hollow Subdivision
Listing and Financial Details
- Assessor Parcel Number 35-857-0024
Map
Create a Home Valuation Report for This Property
The Home Valuation Report is an in-depth analysis detailing your home's value as well as a comparison with similar homes in the area
Home Values in the Area
Average Home Value in this Area
Property History
| Date | Event | Price | List to Sale | Price per Sq Ft |
|---|---|---|---|---|
| 11/02/2025 11/02/25 | Pending | -- | -- | -- |
| 10/22/2025 10/22/25 | Price Changed | $679,900 | -1.4% | $186 / Sq Ft |
| 06/26/2025 06/26/25 | For Sale | $689,900 | 0.0% | $188 / Sq Ft |
| 06/26/2025 06/26/25 | Off Market | -- | -- | -- |
| 06/25/2025 06/25/25 | For Sale | $689,900 | -- | $188 / Sq Ft |
Source: UtahRealEstate.com
Source: UtahRealEstate.com
MLS Number: 2094486
Nearby Homes
- 1235 W 940 S Unit 1B
- 1046 S 650 St W Unit 1
- 998 S 880 W
- 709 W 800 S
- 740 S 550 St W Unit 5
- 309 1050 S Unit LUCAS
- 309 1050 S Unit MORGAN
- 309 1050 S Unit HARMON
- 309 1050 S Unit CALDWE
- 309 1050 S Unit BAXTER
- 309 1050 S Unit MORRIS
- 309 1050 S Unit MELROS
- 360 W 800 S
- 318 W 800 S
- 81 S Elk Ridge Dr Unit 3
- 63 S Elk Ridge Dr Unit 2
- 1421 S 180 W Unit 17
- 290 W Apple Blossom Way
- 156 Deer Creek Trail
- 1261 Utah 198
