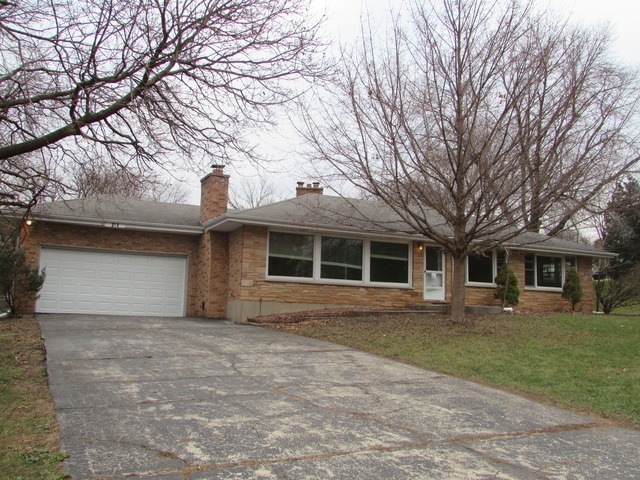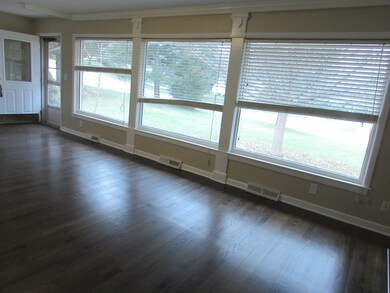
314 N Dale Ave McHenry, IL 60050
Estimated Value: $285,000 - $306,000
Highlights
- Ranch Style House
- Corner Lot
- Fenced Yard
- Wood Flooring
- Stainless Steel Appliances
- Attached Garage
About This Home
As of April 2016*BACK ON THE MARKET* Don't Let this Op Miss You Again! STUNNING REMODEL JUST FINISHED-A MUST SEE SPACIOUS 3Bdrm RANCH w/FULL FINISHED Lower Level that DOUBLES Your LIVING Space! GLEAMING Dark HRDWOOD Flooring, DRAMATIC STONE Fireplace for COZY Evenings & LOTS of NATURAL Sunlight! A COOKS Kitchen w/CONTEMPORARY ESPRESSO 42' Cabs & C-Top, SLEEK S.STEEL Applcs PLUS FORMAL Dining Rm Over-Looking the Yard with GREAT Patio for Summer BBQ's! Flush Mounted Lighting & Upgraded MOLDINGS Throughout. FABULOUS MODERN Details in Both Bathrooms. SUPER Great Family Room Space Along with TONS of Storage in Utility & Laundry Rm. NICELY Sized Bedrooms & Closet Space. NEW HVAC, Hot Water Heater & Sump Pump, NEW Motor & Fan on the AC unit, NEW Garage Door & Opener...JUST Too Much to List. GREAT Location to Country Club,River Walk, Parks, Hospital, Shopping etc! Seller can close ASAP
Last Agent to Sell the Property
HomeSmart Connect LLC License #471016848 Listed on: 12/17/2015

Home Details
Home Type
- Single Family
Est. Annual Taxes
- $5,705
Year Built
- 1959
Lot Details
- Fenced Yard
- Corner Lot
Parking
- Attached Garage
- Garage Door Opener
- Driveway
- Garage Is Owned
Home Design
- Ranch Style House
- Brick Exterior Construction
- Slab Foundation
- Asphalt Shingled Roof
- Stone Siding
Interior Spaces
- Wood Burning Fireplace
- Gas Log Fireplace
- Wood Flooring
- Finished Basement
- Basement Fills Entire Space Under The House
Kitchen
- Oven or Range
- Microwave
- Dishwasher
- Stainless Steel Appliances
Bedrooms and Bathrooms
- Primary Bathroom is a Full Bathroom
- Bathroom on Main Level
Outdoor Features
- Patio
Utilities
- Forced Air Heating and Cooling System
- Heating System Uses Gas
Listing and Financial Details
- $3,000 Seller Concession
Ownership History
Purchase Details
Home Financials for this Owner
Home Financials are based on the most recent Mortgage that was taken out on this home.Purchase Details
Home Financials for this Owner
Home Financials are based on the most recent Mortgage that was taken out on this home.Purchase Details
Purchase Details
Purchase Details
Purchase Details
Home Financials for this Owner
Home Financials are based on the most recent Mortgage that was taken out on this home.Similar Homes in the area
Home Values in the Area
Average Home Value in this Area
Purchase History
| Date | Buyer | Sale Price | Title Company |
|---|---|---|---|
| Kruk Steven | $143,000 | Enterprise Title Serv | |
| Harris Joseph R | -- | Citywide Title Corporation | |
| Asset Preservation Trust Services Inc | $80,830 | Citywide Title Corporation | |
| The Secretary Of Housing & Urban Develop | -- | None Available | |
| Bank Of America Na | -- | None Available | |
| Delpalazzo Paul J | $151,000 | -- |
Mortgage History
| Date | Status | Borrower | Loan Amount |
|---|---|---|---|
| Open | Kruk Steven | $114,400 | |
| Previous Owner | Delpalazzo Paul J | $147,878 |
Property History
| Date | Event | Price | Change | Sq Ft Price |
|---|---|---|---|---|
| 04/19/2016 04/19/16 | Sold | $143,000 | -3.7% | $104 / Sq Ft |
| 03/18/2016 03/18/16 | Pending | -- | -- | -- |
| 03/04/2016 03/04/16 | For Sale | $148,500 | 0.0% | $108 / Sq Ft |
| 02/08/2016 02/08/16 | Pending | -- | -- | -- |
| 01/25/2016 01/25/16 | For Sale | $148,500 | 0.0% | $108 / Sq Ft |
| 01/22/2016 01/22/16 | Pending | -- | -- | -- |
| 01/15/2016 01/15/16 | Price Changed | $148,500 | -0.9% | $108 / Sq Ft |
| 12/17/2015 12/17/15 | For Sale | $149,900 | +85.5% | $109 / Sq Ft |
| 10/27/2015 10/27/15 | Sold | $80,830 | -30.9% | $60 / Sq Ft |
| 08/27/2015 08/27/15 | Pending | -- | -- | -- |
| 08/19/2015 08/19/15 | Price Changed | $117,000 | -10.0% | $86 / Sq Ft |
| 05/28/2015 05/28/15 | For Sale | $130,000 | -- | $96 / Sq Ft |
Tax History Compared to Growth
Tax History
| Year | Tax Paid | Tax Assessment Tax Assessment Total Assessment is a certain percentage of the fair market value that is determined by local assessors to be the total taxable value of land and additions on the property. | Land | Improvement |
|---|---|---|---|---|
| 2023 | $5,705 | $69,763 | $7,183 | $62,580 |
| 2022 | $5,810 | $67,164 | $15,384 | $51,780 |
| 2021 | $5,533 | $62,548 | $14,327 | $48,221 |
| 2020 | $5,342 | $59,941 | $13,730 | $46,211 |
| 2019 | $5,251 | $56,919 | $13,038 | $43,881 |
| 2018 | $5,540 | $54,338 | $12,447 | $41,891 |
| 2017 | $5,312 | $50,998 | $11,682 | $39,316 |
| 2016 | $5,861 | $47,662 | $10,918 | $36,744 |
| 2013 | -- | $63,900 | $10,749 | $53,151 |
Agents Affiliated with this Home
-
JR Harris

Seller's Agent in 2016
JR Harris
HomeSmart Connect LLC
(312) 401-6100
28 Total Sales
-
Bob Raczka

Buyer's Agent in 2016
Bob Raczka
Illinois Star, Ltd. REALTORS
(773) 931-4145
77 Total Sales
-
Peter Consolo

Seller's Agent in 2015
Peter Consolo
RE/MAX Properties Northwest
(847) 565-0335
2 in this area
46 Total Sales
Map
Source: Midwest Real Estate Data (MRED)
MLS Number: MRD09103619
APN: 09-35-329-011
- 214 N Timothy Ln
- 3511 W Shepherd Hill Ln
- 4008 W Lillian St
- 401 N Shepherd Hill Ln
- 120 N Green St
- 3406 W Bretons Dr
- Lot 19-20-21 Valley Rd
- 914 Front St
- 4305 South St
- 3206 Turnberry Dr
- 3019 Crescent Ave
- 4119 W Elm St
- Lot 1 W Elm St
- 000 Forest Oak Lots 5 6 7 8 9 13 14 24 Dr
- Lots 14-20 Ringwood Rd
- Lot 7 Dowell Rd
- 3701 W Elm St
- 515 Country Club Dr
- 4104 W Elm St
- 1015 N River Rd
- 314 N Dale Ave
- 3716 W High St
- 3805 W Clover Ave
- 3803 W Clover Ave
- 3802 W High St
- 3801 W Clover Ave
- 3812 W High St
- 307 N Dale Ave
- 3717 W High St
- 401 N Dale Ave
- 3811 W High St
- 3714 W High St
- 3715 W High St
- 403 N Dale Ave
- 3814 W High St Unit 1
- 3813 W High St
- 3806 W Clover Ave
- 3804 W Clover Ave
- 3710 W High St
- 305 N Dale Ave






