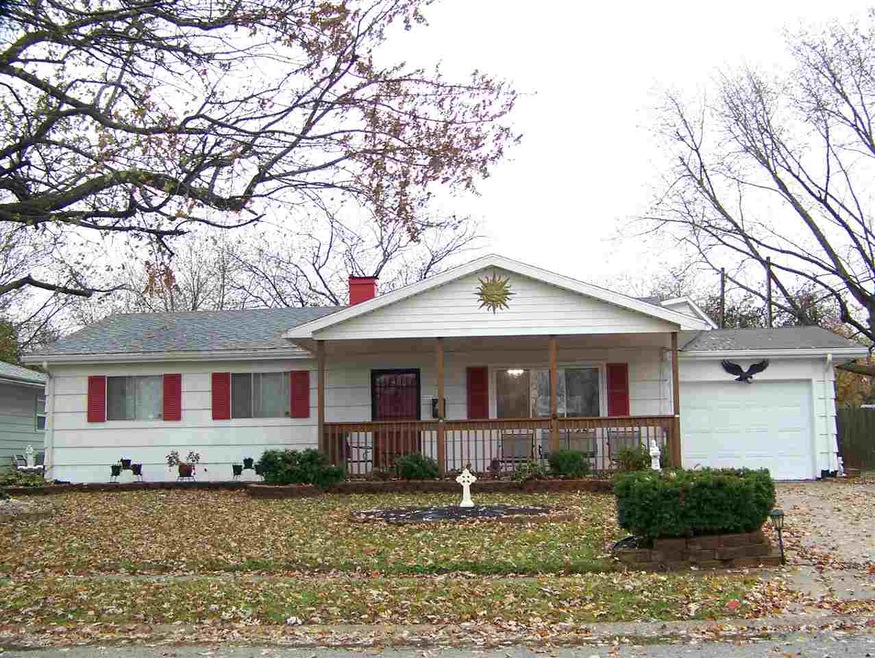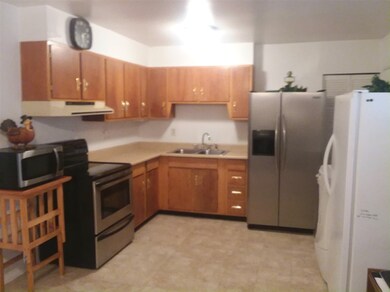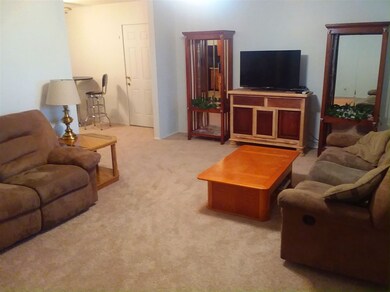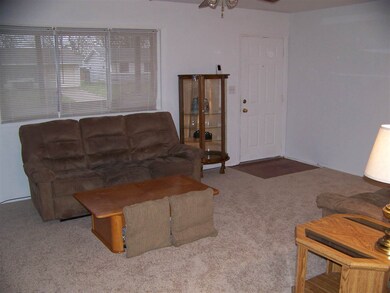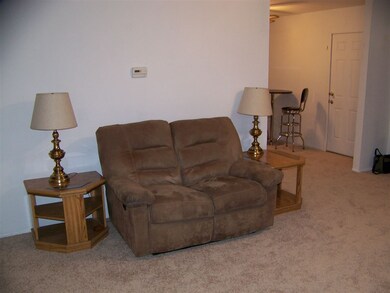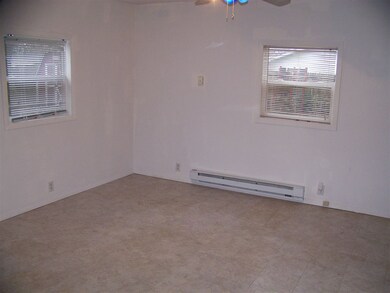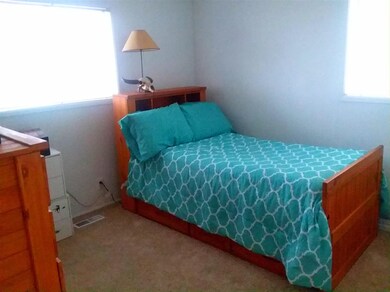314 N Hendricks Ave Marion, IN 46952
Sunnywest NeighborhoodEstimated Value: $124,000 - $137,597
3
Beds
1.5
Baths
1,360
Sq Ft
$96/Sq Ft
Est. Value
Highlights
- Ranch Style House
- 1 Car Attached Garage
- En-Suite Primary Bedroom
- Covered Patio or Porch
- Tile Flooring
- Forced Air Heating and Cooling System
About This Home
As of February 2018Do you work from home? Need extra storage? Need a Man, Woman or Kids Cave? This is it! This home has been freshly painted, new carpet, 3 bedrooms, fully equipped kitchen, 3 sheds in the backyard, fenced back yard. It features a private finished room behind the garage which can be used however you want. It has a covered front porch for your enjoyment.
Home Details
Home Type
- Single Family
Est. Annual Taxes
- $955
Year Built
- Built in 1960
Lot Details
- 7,405 Sq Ft Lot
- Lot Dimensions are 62 x 120
- Privacy Fence
- Wood Fence
- Level Lot
Parking
- 1 Car Attached Garage
- Driveway
Home Design
- Ranch Style House
- Slab Foundation
- Cedar
Interior Spaces
- 1,360 Sq Ft Home
- Ceiling Fan
- Fire and Smoke Detector
- Electric Dryer Hookup
Kitchen
- Electric Oven or Range
- Disposal
Flooring
- Carpet
- Tile
- Vinyl
Bedrooms and Bathrooms
- 3 Bedrooms
- En-Suite Primary Bedroom
Utilities
- Forced Air Heating and Cooling System
- Baseboard Heating
- Heating System Uses Gas
- Multiple Phone Lines
- Cable TV Available
Additional Features
- Covered Patio or Porch
- Suburban Location
Listing and Financial Details
- Assessor Parcel Number 27-06-01-202-129.000-008
Ownership History
Date
Name
Owned For
Owner Type
Purchase Details
Listed on
Nov 15, 2017
Closed on
Feb 12, 2018
Sold by
Cannon Thomas A
Bought by
Koon Jessie C
List Price
$64,900
Sold Price
$57,000
Premium/Discount to List
-$7,900
-12.17%
Current Estimated Value
Home Financials for this Owner
Home Financials are based on the most recent Mortgage that was taken out on this home.
Estimated Appreciation
$72,899
Avg. Annual Appreciation
11.28%
Original Mortgage
$57,000
Outstanding Balance
$48,274
Interest Rate
3.99%
Mortgage Type
New Conventional
Estimated Equity
$81,625
Create a Home Valuation Report for This Property
The Home Valuation Report is an in-depth analysis detailing your home's value as well as a comparison with similar homes in the area
Home Values in the Area
Average Home Value in this Area
Purchase History
| Date | Buyer | Sale Price | Title Company |
|---|---|---|---|
| Koon Jessie C | $57,000 | Insured Closing Specialists |
Source: Public Records
Mortgage History
| Date | Status | Borrower | Loan Amount |
|---|---|---|---|
| Open | Koon Jessie C | $57,000 |
Source: Public Records
Property History
| Date | Event | Price | List to Sale | Price per Sq Ft |
|---|---|---|---|---|
| 02/12/2018 02/12/18 | Sold | $57,000 | -12.2% | $42 / Sq Ft |
| 01/08/2018 01/08/18 | Pending | -- | -- | -- |
| 11/15/2017 11/15/17 | For Sale | $64,900 | -- | $48 / Sq Ft |
Source: Indiana Regional MLS
Tax History Compared to Growth
Tax History
| Year | Tax Paid | Tax Assessment Tax Assessment Total Assessment is a certain percentage of the fair market value that is determined by local assessors to be the total taxable value of land and additions on the property. | Land | Improvement |
|---|---|---|---|---|
| 2024 | $955 | $95,600 | $11,800 | $83,800 |
| 2023 | $867 | $92,700 | $11,800 | $80,900 |
| 2022 | $694 | $80,700 | $10,400 | $70,300 |
| 2021 | $582 | $74,700 | $10,400 | $64,300 |
| 2020 | $516 | $74,300 | $10,400 | $63,900 |
| 2019 | $453 | $70,000 | $10,400 | $59,600 |
| 2018 | $403 | $68,900 | $9,900 | $59,000 |
| 2017 | $0 | $68,700 | $9,900 | $58,800 |
| 2016 | -- | $69,000 | $9,900 | $59,100 |
| 2014 | -- | $65,600 | $9,900 | $55,700 |
| 2013 | -- | $65,000 | $9,900 | $55,100 |
Source: Public Records
Map
Source: Indiana Regional MLS
MLS Number: 201751836
APN: 27-06-01-202-129.000-008
Nearby Homes
- 502 N Lenfesty Ave
- 304 N Norton Ave
- 1807 W Wenlock Dr
- 1805 W Wenlock Dr
- 2200 W 2nd St
- 601 N Bradner Ave
- 303 S Lenfesty Ave
- 940 N Park Ave
- 806 N Guinivere Dr
- 1534 W 2nd St
- 1512 W Spencer Ave
- 1807 W Westlea Dr
- 1436 W Spencer Ave
- 2376 W Kem Rd
- 2348 W 9th St
- 1515 W 4th St
- 1101 W Riga Ave
- 1032 W Brandon Ave
- 1422 W 5th St
- 1309 W 1st St
- 316 N Hendricks Ave
- 312 N Hendricks Ave
- 313 N Lenfesty Ave
- 318 N Hendricks Ave
- 315 N Lenfesty Ave
- 2108 W Euclid Ave
- 313 N Hendricks Ave
- 317 N Lenfesty Ave
- 317 N Hendricks Ave
- 311 N Lenfesty Ave
- 320 N Hendricks Ave
- 319 N Hendricks Ave
- 311 N Hendricks Ave
- 319 N Lenfesty Ave
- 322 N Hendricks Ave
- 321 N Hendricks Ave
- 2111 W Euclid Ave
- 321 N Lenfesty Ave
- 316 N Miller Ave
- 314 N Lenfesty Ave
