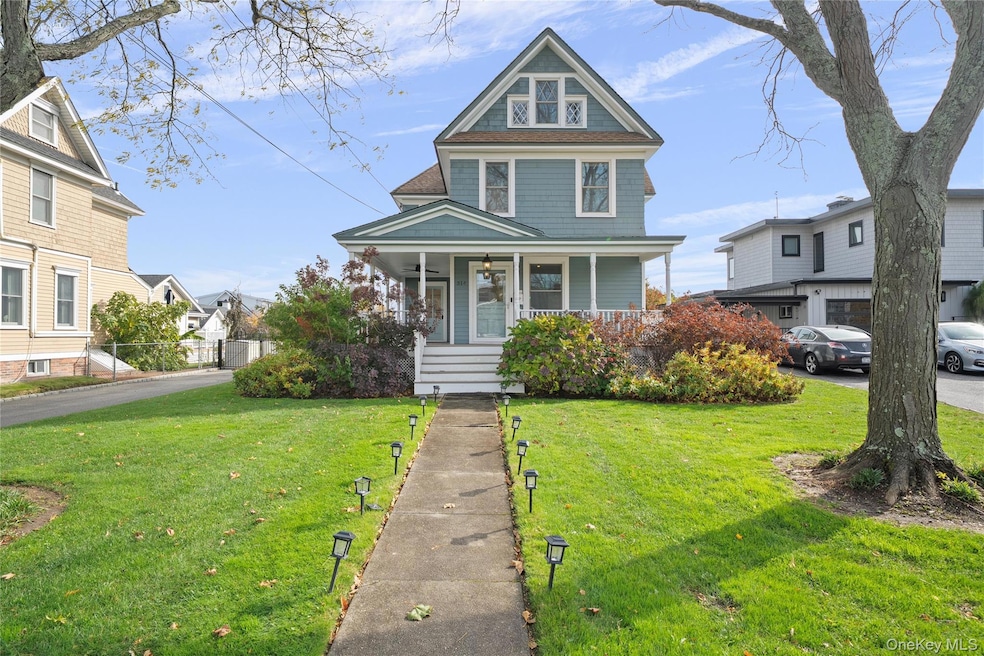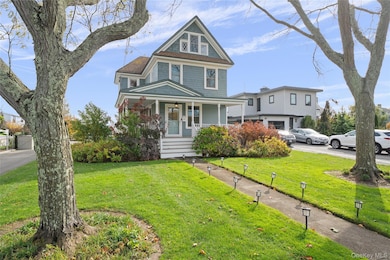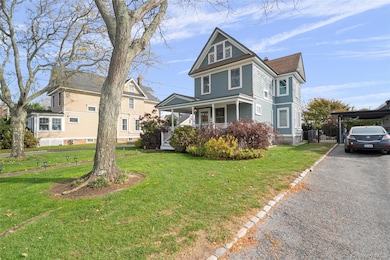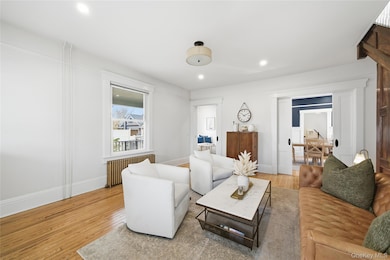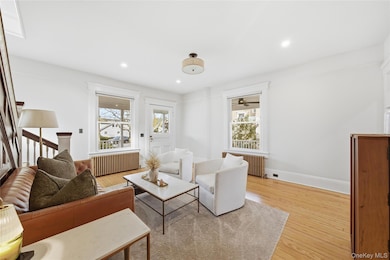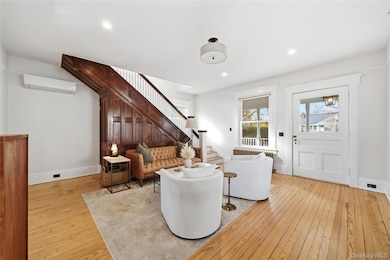314 Ocean Ave Amityville, NY 11701
Highlights
- Beach Access
- Home fronts a canal
- Deck
- 0.57 Acre Lot
- Colonial Architecture
- Wood Flooring
About This Home
Not ready to commit, or still searching for your dream home? Why not live the dream while you look! This beautifully restored Victorian Colonial offers the perfect opportunity to experience the charm of life by the bay in historic Amityville Village.
Every inch of this home blends timeless architecture with modern comfort. From the wraparound porch to the intricate woodwork and stained glass details, you’ll fall in love with its character the moment you walk through the door. The updated gourmet kitchen is a chef’s delight, complete with commercial-grade appliances and space to entertain with ease.
Enjoy gatherings in the formal dining room, living room, and family room, or simply take in the panoramic water views from your private backyard oasis. Located on the Amityville River with 135 feet of newer bulkhead, this home also includes a detached 16x32 cottage or boat shed, perfect for entertaining or quiet evenings by the water.
With a two-car garage, updated systems, and a picture-perfect setting minutes from local shops, dining, and the Great South Bay, this is more than a rental; it’s a lifestyle.
Listing Agent
Signature Premier Properties Brokerage Phone: 631-553-7783 License #10301217412 Listed on: 11/11/2025

Home Details
Home Type
- Single Family
Est. Annual Taxes
- $13,524
Year Built
- Built in 1904
Lot Details
- 0.57 Acre Lot
- Lot Dimensions are 67 x 368
- Home fronts a canal
- Back Yard
Parking
- 2 Car Detached Garage
- Driveway
Home Design
- Colonial Architecture
- Clapboard
Interior Spaces
- 2,028 Sq Ft Home
- Crown Molding
- High Ceiling
- Formal Dining Room
- Wood Flooring
Kitchen
- Eat-In Kitchen
- Gas Range
- Dishwasher
- Granite Countertops
Bedrooms and Bathrooms
- 4 Bedrooms
- Double Vanity
Laundry
- Dryer
- Washer
Outdoor Features
- Beach Access
- Water Access
- Deck
- Shed
- Porch
Schools
- Northeast Elementary School
- Edmund W Miles Middle School
- Amityville Memorial High School
Utilities
- Cooling System Mounted To A Wall/Window
- Heating System Uses Natural Gas
- Natural Gas Connected
Community Details
- Call for details about the types of pets allowed
Listing and Financial Details
- 12-Month Minimum Lease Term
- Assessor Parcel Number 0101-013-00-16-00-003-000
Map
Source: OneKey® MLS
MLS Number: 934595
APN: 0101-013-00-16-00-003-000
- 25 Meadow Ln
- 37 New Point Place
- 38 Bayside Place
- 178 S Bayview Ave
- 160 Grand Central Ave
- 260 Ocean Ave
- 15 Hayes Rd
- 20 Bayview Rd
- 32 Unqua Place
- 3 Coles Ave
- 59 Western Concourse
- 44 Buchanan Ave
- 44 Harbor S
- 3 Desoto Rd
- 29 North Plaza
- 55 Harbor N Unit 55
- 55 Bayside Ave
- 62 Bayside Ave
- 52 Coolidge Ave
- 75 Harbor N
- 144 Harbor S
- 50 Mole Place
- 62 Central Ave
- 55 Robbins Ave
- 102 Lafayette St
- 8 William St
- 40 Broadway
- 40 Broadway Unit C02
- 14 Stone Blvd
- 582 Great Neck Rd Unit 1
- 3 Ozone Place
- 660 Great Neck Rd
- 98-100 Park Ave
- 16 Nicole Ct
- 115 Cedar Ct
- 50 Sand St Unit lower level
- 221 Broadway
- 1-56 Noelle Ct
- 25 Weaver Dr
- 23 Weaver Dr Unit 12-5B
