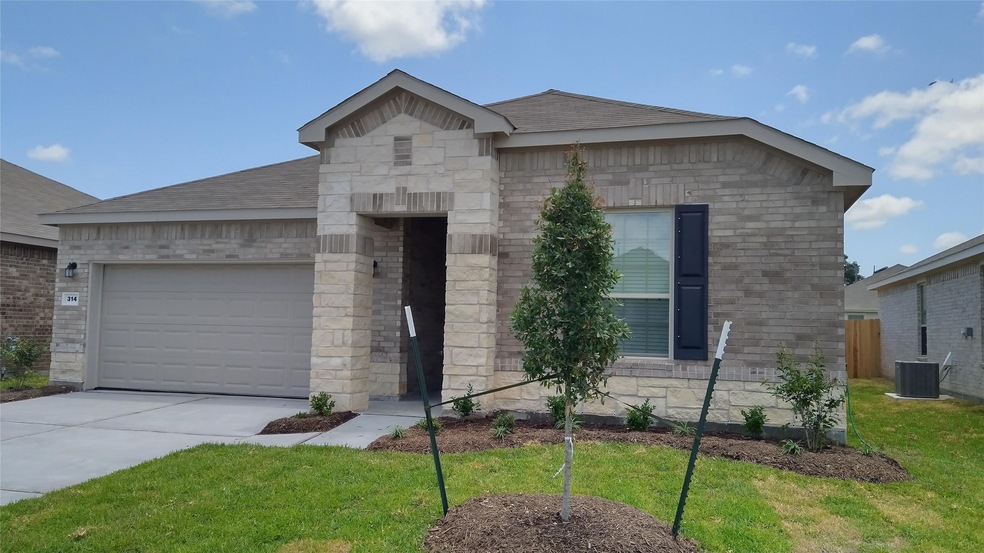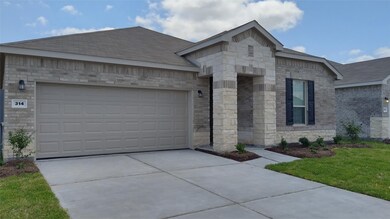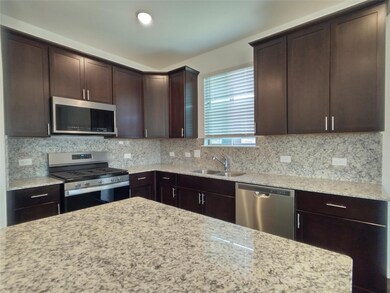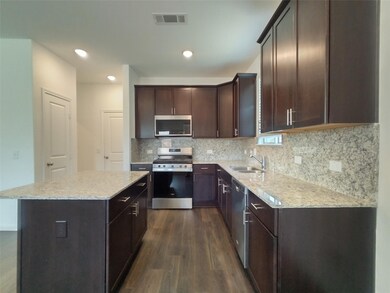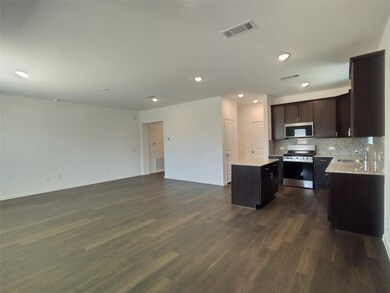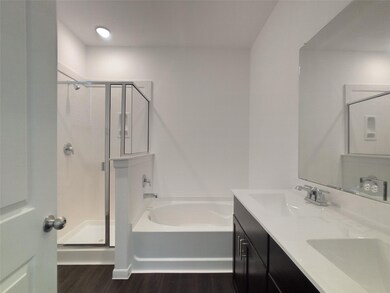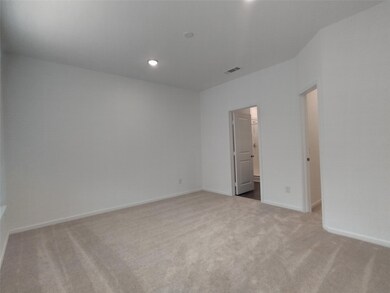
About This Home
As of May 2025Centex Serenada plan with 3 bedrooms and 2 baths with island kitchen and open concept living. This home has our upgraded stone front elevation with covered patio. It also features our interior package with 42" Umber colored cabinets, stainless appliances, full granite backsplash, 2" blinds and separate garden tub and shower in the owners bath,
Home Details
Home Type
Single Family
Est. Annual Taxes
$6,077
Year Built
2022
Lot Details
0
HOA Fees
$29 per month
Parking
2
Listing Details
- Directions: Head Southeast on Alvin Bypass, slight left toward Mustang Road, left onto Mustang Road
- Property Sub Type: Detached
- Prop. Type: Residential
- Year Built: 2022
- Lot Size: 50x112
- Road Surface Type: Concrete
- Subdivision Name: Mustang Ridge
- Architectural Style: Traditional
- Garage Yn: Yes
- Unit Levels: One
- New Construction: Yes
- Special Features: NewHome
Interior Features
- Appliances: Dishwasher, Free-Standing Range, Disposal, Gas Oven, Gas Range, Microwave, Oven
- Full Bathrooms: 2
- Total Bedrooms: 3
- Flooring: Carpet, Plank, Vinyl
- Interior Amenities: Granite Counters, High Ceilings
- Living Area: 1394.0
- ResoLivingAreaSource: Builder
Exterior Features
- Builder Name: Centex
- Disclosures: Other
- Roof: Composition
- Fencing: Back Yard
- Lot Features: Subdivision
- Pool Private: No
- Construction Type: Brick, Cement Siding, Stone
- Direction Faces: North
- Exterior Features: Covered Patio, Fence, Patio
- Foundation Details: Slab
- Patio And Porch Features: Covered, Deck, Patio
- Property Condition: Under Construction
Garage/Parking
- Attached Garage: Yes
- Garage Spaces: 2.0
- Parking Features: Attached, Garage
Utilities
- Security: Smoke Detector(s)
- Cooling: Central Air, Electric
- Cooling Y N: Yes
- Heating: Central, Gas
- Heating Yn: Yes
- Sewer: Public Sewer
- Water Source: Public
Condo/Co-op/Association
- Community Features: Curbs, Gutter(s)
- Association Fee: 350.0
- Association Fee Frequency: Annually
- Association Name: LPI Property Management
- Phone: 281-947-8675
- Association: Yes
Schools
- Elementary School: WALT DISNEY ELEMENTARY SCHOOL
- Junior High Dist: 3 - Alvin
- High School: ALVIN HIGH SCHOOL
- Middle Or Junior School: ALVIN JUNIOR HIGH SCHOOL
Lot Info
- ResoLotSizeUnits: SquareFeet
Ownership History
Purchase Details
Home Financials for this Owner
Home Financials are based on the most recent Mortgage that was taken out on this home.Purchase Details
Home Financials for this Owner
Home Financials are based on the most recent Mortgage that was taken out on this home.Similar Homes in the area
Home Values in the Area
Average Home Value in this Area
Purchase History
| Date | Type | Sale Price | Title Company |
|---|---|---|---|
| Deed | -- | Chicago Title | |
| Special Warranty Deed | -- | Rosenberry William K |
Mortgage History
| Date | Status | Loan Amount | Loan Type |
|---|---|---|---|
| Open | $266,750 | New Conventional | |
| Previous Owner | $251,750 | New Conventional |
Property History
| Date | Event | Price | Change | Sq Ft Price |
|---|---|---|---|---|
| 05/29/2025 05/29/25 | Sold | -- | -- | -- |
| 04/30/2025 04/30/25 | Pending | -- | -- | -- |
| 04/11/2025 04/11/25 | For Sale | $275,000 | +0.7% | $194 / Sq Ft |
| 07/08/2022 07/08/22 | Off Market | -- | -- | -- |
| 06/28/2022 06/28/22 | Sold | -- | -- | -- |
| 06/16/2022 06/16/22 | Pending | -- | -- | -- |
| 05/26/2022 05/26/22 | Price Changed | $273,140 | -5.2% | $196 / Sq Ft |
| 05/11/2022 05/11/22 | Price Changed | $288,140 | -0.2% | $207 / Sq Ft |
| 05/11/2022 05/11/22 | Price Changed | $288,620 | +0.3% | $207 / Sq Ft |
| 04/15/2022 04/15/22 | Price Changed | $287,670 | +2.9% | $206 / Sq Ft |
| 04/01/2022 04/01/22 | For Sale | $279,440 | -- | $200 / Sq Ft |
Tax History Compared to Growth
Tax History
| Year | Tax Paid | Tax Assessment Tax Assessment Total Assessment is a certain percentage of the fair market value that is determined by local assessors to be the total taxable value of land and additions on the property. | Land | Improvement |
|---|---|---|---|---|
| 2023 | $6,077 | $262,060 | $54,170 | $207,890 |
| 2022 | $1,435 | $41,670 | $41,670 | $0 |
Agents Affiliated with this Home
-
Alan Stanfield

Seller's Agent in 2025
Alan Stanfield
Stanfield Properties
(281) 948-9780
4 in this area
402 Total Sales
-
Kizzy Alexander
K
Buyer's Agent in 2025
Kizzy Alexander
Stanfield Properties
(832) 425-7757
1 in this area
8 Total Sales
-
Jimmy Franklin

Seller's Agent in 2022
Jimmy Franklin
Pulte Homes
(832) 979-1137
24 in this area
4,627 Total Sales
Map
Source: Houston Association of REALTORS®
MLS Number: 60412514
APN: 6731-1003-006
- 3111 Paso Fino Dr
- 328 Appaloosa Dr
- 332 Windsor Square
- 2719 Mustang Rd
- 2873 S Fairway Lake Dr
- 638 E Fairway Lake Dr
- 643 E Fairway Lake Dr
- 637 Circle Way
- 111 Fairway Dr
- 3890 Larkspur St
- 113 Cedar Ln
- 000 Highway 35 S
- 1742 Glenview Dr
- 1806 Meadowview Dr
- 205 Hillcrest Dr
- 002 Johnston St
- 208 W Jordan St
- 1857 Jones St
- 224 W Jordan St
- 1470 E South St
