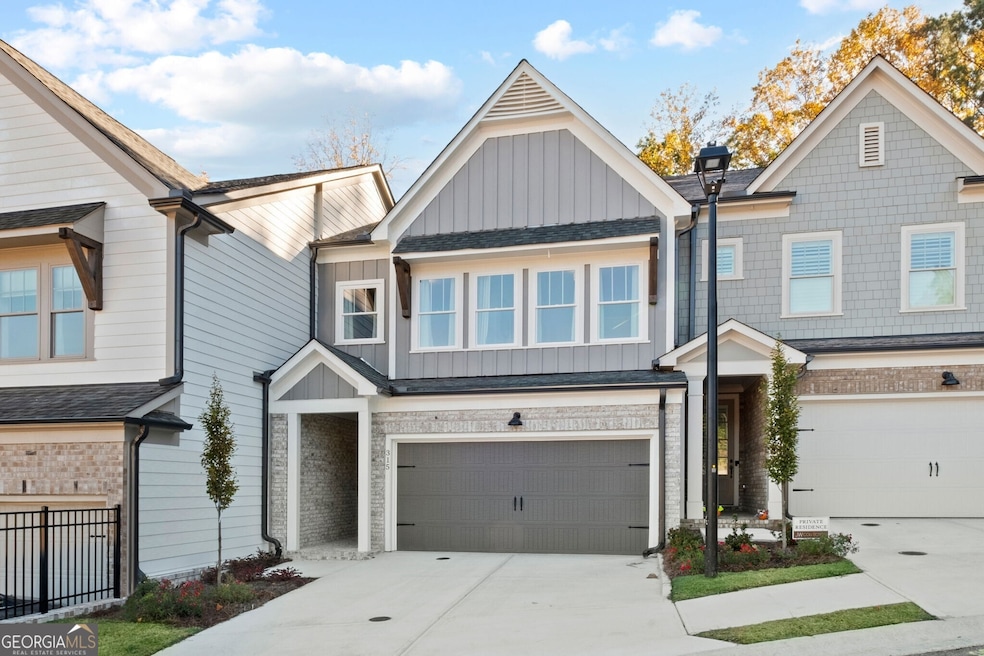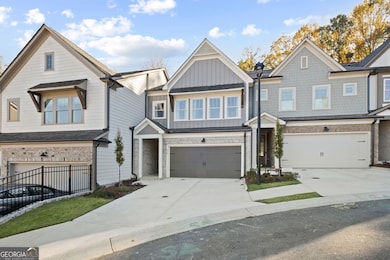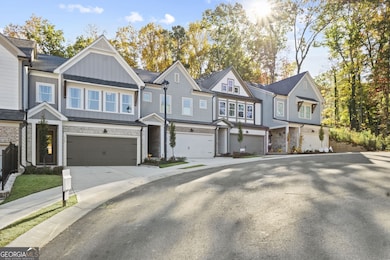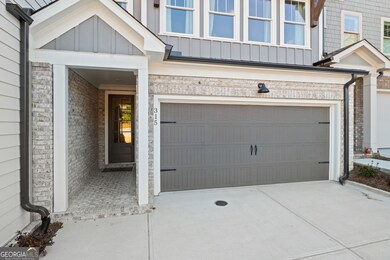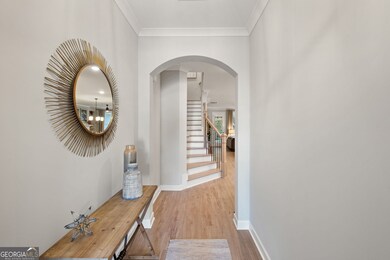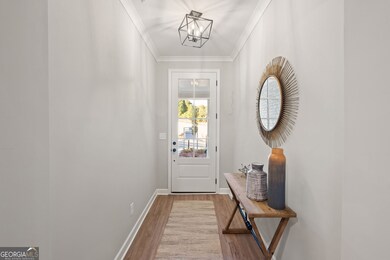314 Rampart St Canton, GA 30114
Estimated payment $3,132/month
Highlights
- Fitness Center
- Home Theater
- Community Lake
- J. Knox Elementary School Rated A-
- Craftsman Architecture
- Clubhouse
About This Home
This 4 Bedroom, 3.5 Bathroom Luxury Townhome built by John Wieland and his JW Collection Team. This Chestnut Luxury Townhome is our former Decorated Model Home situated on a private, level, and wooded Homesite. Drive into the Main Level 2-Car Garage and step into the Gourmet Chef's Kitchen with Large Island, Quartz Countertops, Stainless Steel Appliances, Kitchen Cabinets and Backsplash to the Ceiling, Walk-In Pantry and Coffee Bar. This Open Floorplan boasts High Ceilings throughout the entire Home with luxury finishes that you deserve. Just outside of the Family Room with Fireplace and Built-In is an Inset Covered Patio with Storage Room that promotes personal privacy to the Rear Level Courtyard. Upstairs to the Second Level is a Bonus/Media Room that provides the perfect place for relaxed family & friend gatherings and offers a distinction from the Oversized Owner's Suite to Secondary Bedrooms. The Owner's Suite is dedicated to the rear of the Home and is enhanced with 2 Walk-In Closets, a Spa-Inspired Bath with Tiled Bench Shower, Double Vanities with space for an Optional Free-Standing Soaking Tub & Faucet. The two Secondary Bedrooms on the front side of the house are serviced by the Hall Bathroom and Hall Laundry Room. The Penthouse Bedroom with Full Bath and Walk-In Closet is located all by itself on the Upstairs Third Level. With over 2,600 square feet of living space and the convenience to The River Green Resort-Like Amenities. Miles of Hiking Trails, 6 Lighted Tennis Courts, Soccer Fields, Outdoor Basketball Court, Playgrounds, 2 Clubhouses, 4 Swimming Pools (Small Family Pool, Lap Pool, 5 Splash-Feature Zero-Entry Pool and a 2 Resort-Slide Pool), Fish, Catch & Release Lake and more, The Retreat is in its Close-Out Phase. Hurry by today to make one of our Houses. Your Home.
Listing Agent
Calvin Yarbrough
BHHS Georgia Properties License #265071 Listed on: 02/13/2024

Co-Listing Agent
Carla Ford
BHHS Georgia Properties License #183652
Townhouse Details
Home Type
- Townhome
Est. Annual Taxes
- $5,859
Year Built
- Built in 2024 | Under Construction
Lot Details
- End Unit
- 1 Common Wall
- Sprinkler System
- Wooded Lot
- Grass Covered Lot
HOA Fees
- $12 Monthly HOA Fees
Home Design
- Craftsman Architecture
- Traditional Architecture
- Slab Foundation
- Composition Roof
- Brick Front
Interior Spaces
- 2,627 Sq Ft Home
- 3-Story Property
- Rear Stairs
- High Ceiling
- Factory Built Fireplace
- Gas Log Fireplace
- Entrance Foyer
- Family Room with Fireplace
- Combination Dining and Living Room
- Home Theater
- Bonus Room
- Pull Down Stairs to Attic
- Laundry on upper level
Kitchen
- Walk-In Pantry
- Microwave
- Dishwasher
- Kitchen Island
- Solid Surface Countertops
Flooring
- Carpet
- Tile
Bedrooms and Bathrooms
- 4 Bedrooms
- Walk-In Closet
- Double Vanity
Home Security
Parking
- Garage
- Garage Door Opener
Outdoor Features
- Patio
Schools
- Knox Elementary School
- Teasley Middle School
- Cherokee High School
Utilities
- Forced Air Zoned Cooling and Heating System
- Heating System Uses Natural Gas
- Underground Utilities
- 220 Volts
- Phone Available
- Cable TV Available
Listing and Financial Details
- Tax Lot B3
Community Details
Overview
- $1,200 Initiation Fee
- Association fees include insurance, ground maintenance, pest control, swimming, tennis
- River Green Subdivision
- Community Lake
Amenities
- Clubhouse
Recreation
- Tennis Courts
- Community Playground
- Swim Team
- Tennis Club
- Fitness Center
- Community Pool
Security
- Carbon Monoxide Detectors
- Fire Sprinkler System
Map
Home Values in the Area
Average Home Value in this Area
Tax History
| Year | Tax Paid | Tax Assessment Tax Assessment Total Assessment is a certain percentage of the fair market value that is determined by local assessors to be the total taxable value of land and additions on the property. | Land | Improvement |
|---|---|---|---|---|
| 2025 | $5,859 | $205,680 | $38,800 | $166,880 |
| 2024 | $687 | $24,000 | $24,000 | $0 |
| 2023 | $689 | $24,000 | $24,000 | $0 |
| 2022 | $861 | $30,000 | $30,000 | $0 |
Property History
| Date | Event | Price | List to Sale | Price per Sq Ft | Prior Sale |
|---|---|---|---|---|---|
| 12/19/2024 12/19/24 | Sold | $489,900 | -2.0% | $186 / Sq Ft | View Prior Sale |
| 10/26/2024 10/26/24 | Pending | -- | -- | -- | |
| 10/25/2024 10/25/24 | For Sale | $499,900 | -- | $190 / Sq Ft |
Purchase History
| Date | Type | Sale Price | Title Company |
|---|---|---|---|
| Limited Warranty Deed | $489,900 | -- |
Mortgage History
| Date | Status | Loan Amount | Loan Type |
|---|---|---|---|
| Open | $304,900 | New Conventional |
Source: Georgia MLS
MLS Number: 10253095
APN: 14N12M-00000-041-000-0000
- 316 Rampart St
- 312 Rampart St
- 318 Rampart St
- 315 N Rampart St
- The Deerfield Plan at River Green - The Village
- The Greenfield Plan at River Green - The Village
- 217 Village Overlook Unit H3
- 212 Village Overlook Unit J4
- 208 Village Overlook Unit J3
- 204 Village Overlook Unit J2
- 100 Academy Ln
- 203 Retreat Ln
- 201 Retreat Ln
- 233 Retreat Ln
- 201 River Green Ave
- 425 Retreat Ln Unit K1
- 425 Retreat Ln
- 119 Oakview Passage
- 222 Patti Place
- 234 Oakview Dr
- 235 River Green Ave
- 204 Providence Ln
- 956 Woodbury Rd
- 150 Sweetwater St
- 131 Fox Place
- 356 Winston Cir
- 518 Oriole Farm Trail
- 228 Woodland Way
- 706 Capri Ridge
- 223 Elmbrook Ln
- 1136 Fieldstone Dr
- 430 Haynes Rd
- 102 Alexander Dr
- 601 Oakdale Rd
- 591 Jackie Moore Ln
- 210 Centennial Cir
- 128 Grant Dr
- 221 Wonewok Dr
- 10451 Bells Ferry Rd
- 101 Canterbury Ridge Pkwy
