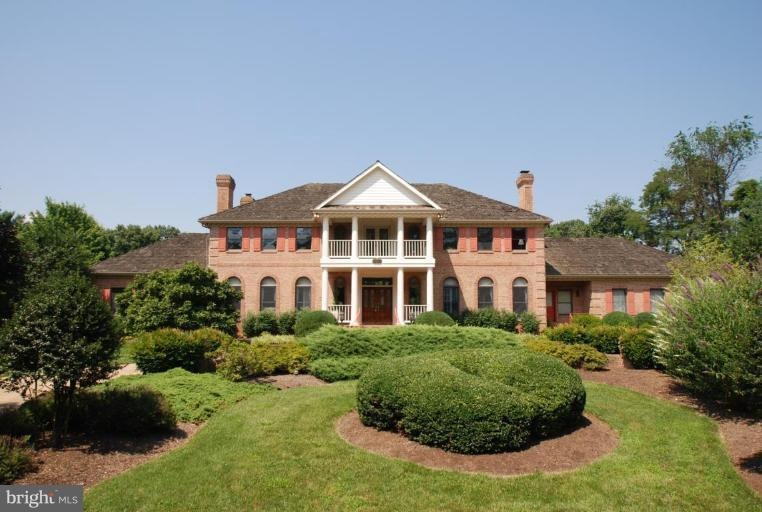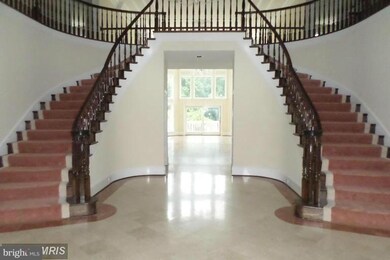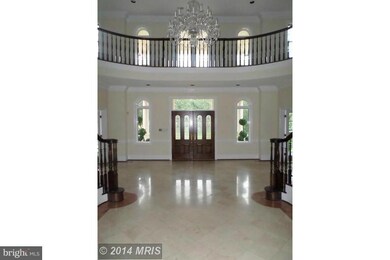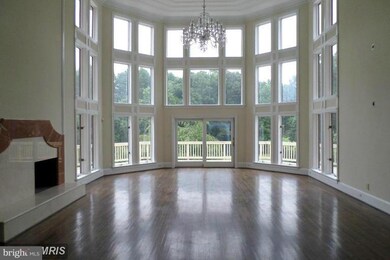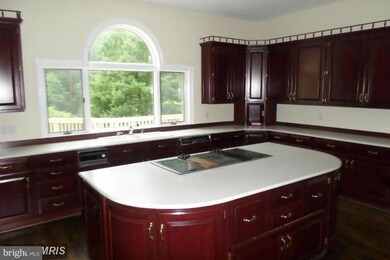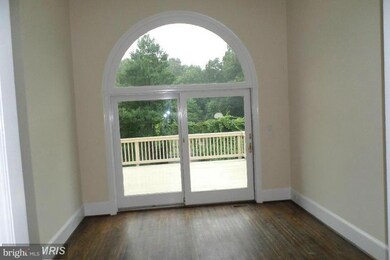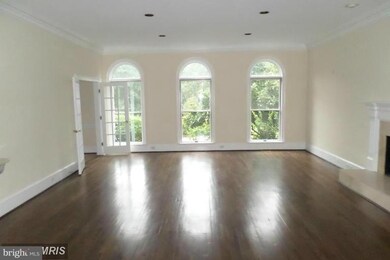
314 River Bend Rd Great Falls, VA 22066
Estimated Value: $2,170,000 - $3,799,167
Highlights
- Tennis Courts
- Gourmet Galley Kitchen
- Open Floorplan
- Great Falls Elementary School Rated A
- 2.84 Acre Lot
- Curved or Spiral Staircase
About This Home
As of April 2015Greek revival style estate in Great Falls. 3 fully finished level and over 10000 SF of living spaces. 2 story grand foyer with double staircase. 2 story family room, custom kitchen, formal living & dining room. Main level master bedroom with veranda. Master bath has marble flooring, shower, Jacuzzi, with his/hers vanities & walk in closet. Upper level has balcony, 4 bedrooms & individual baths.
Last Agent to Sell the Property
Metropol Realty License #0225095846 Listed on: 12/24/2014
Home Details
Home Type
- Single Family
Est. Annual Taxes
- $19,954
Year Built
- Built in 1990 | Remodeled in 2014
Lot Details
- 2.84 Acre Lot
- Property is in very good condition
- Property is zoned 100
Parking
- 3 Car Attached Garage
- Side Facing Garage
- Circular Driveway
Home Design
- Colonial Architecture
- Brick Front
Interior Spaces
- Property has 3 Levels
- Open Floorplan
- Wet Bar
- Curved or Spiral Staircase
- Dual Staircase
- Built-In Features
- Chair Railings
- Crown Molding
- Tray Ceiling
- Cathedral Ceiling
- 5 Fireplaces
- Fireplace Mantel
- Insulated Windows
- Bay Window
- Atrium Windows
- Sliding Doors
- Atrium Doors
- Insulated Doors
- Entrance Foyer
- Family Room
- Living Room
- Dining Room
- Den
- Library
- Game Room
- Storage Room
- Utility Room
- Wood Flooring
- Intercom
Kitchen
- Gourmet Galley Kitchen
- Butlers Pantry
- Double Oven
- Cooktop
- Extra Refrigerator or Freezer
- Ice Maker
- Dishwasher
- Disposal
Bedrooms and Bathrooms
- 5 Bedrooms | 1 Main Level Bedroom
- En-Suite Primary Bedroom
- En-Suite Bathroom
Laundry
- Laundry Room
- Washer and Dryer Hookup
Finished Basement
- Walk-Out Basement
- Basement Fills Entire Space Under The House
- Connecting Stairway
- Rear Basement Entry
- Basement Windows
Outdoor Features
- Tennis Courts
- Deck
- Brick Porch or Patio
Utilities
- Forced Air Zoned Heating and Cooling System
- Heat Pump System
- Well
- Electric Water Heater
- Septic Tank
Community Details
- No Home Owners Association
- Great Falls Estates Subdivision
Listing and Financial Details
- Tax Lot 2
- Assessor Parcel Number 8-2-1- -20B
Ownership History
Purchase Details
Home Financials for this Owner
Home Financials are based on the most recent Mortgage that was taken out on this home.Purchase Details
Similar Homes in Great Falls, VA
Home Values in the Area
Average Home Value in this Area
Purchase History
| Date | Buyer | Sale Price | Title Company |
|---|---|---|---|
| Zheng Wenwei | $1,640,000 | -- | |
| Wachovia Mortgage Corporation | $1,800,000 | -- |
Mortgage History
| Date | Status | Borrower | Loan Amount |
|---|---|---|---|
| Previous Owner | Collins William L | $300,000 | |
| Previous Owner | Collins William L | $250,000 |
Property History
| Date | Event | Price | Change | Sq Ft Price |
|---|---|---|---|---|
| 04/28/2015 04/28/15 | Sold | $1,640,000 | -3.5% | $150 / Sq Ft |
| 03/19/2015 03/19/15 | Pending | -- | -- | -- |
| 12/24/2014 12/24/14 | For Sale | $1,699,900 | -- | $155 / Sq Ft |
Tax History Compared to Growth
Tax History
| Year | Tax Paid | Tax Assessment Tax Assessment Total Assessment is a certain percentage of the fair market value that is determined by local assessors to be the total taxable value of land and additions on the property. | Land | Improvement |
|---|---|---|---|---|
| 2024 | $29,642 | $2,558,630 | $864,000 | $1,694,630 |
| 2023 | $28,592 | $2,533,630 | $839,000 | $1,694,630 |
| 2022 | $26,341 | $2,303,570 | $763,000 | $1,540,570 |
| 2021 | $26,223 | $2,234,570 | $694,000 | $1,540,570 |
| 2020 | $25,745 | $2,175,320 | $694,000 | $1,481,320 |
| 2019 | $25,485 | $2,153,380 | $694,000 | $1,459,380 |
| 2018 | $25,286 | $2,198,800 | $694,000 | $1,504,800 |
| 2017 | $25,064 | $2,158,800 | $694,000 | $1,464,800 |
| 2016 | $24,751 | $2,136,440 | $694,000 | $1,442,440 |
| 2015 | $21,385 | $1,916,190 | $694,000 | $1,222,190 |
| 2014 | -- | $1,993,280 | $694,000 | $1,299,280 |
Agents Affiliated with this Home
-
Cindy Lancaster

Seller's Agent in 2015
Cindy Lancaster
Metropol Realty
(240) 200-6200
56 Total Sales
-
Xia Chu Tian
X
Buyer's Agent in 2015
Xia Chu Tian
UnionPlus Realty, Inc.
(301) 529-5990
14 Total Sales
Map
Source: Bright MLS
MLS Number: 1003284658
APN: 0082-01-0020B
- 9203 Potomac Ridge Rd
- 9058 Jeffery Rd
- 9201 Potomac Woods Ln
- 9090 Eaton Park Rd
- 9722 Arnon Chapel Rd
- 9700 Beach Mill Rd
- 9106 Potomac Ridge Rd
- 0 Beach Mill Rd Unit VAFX2120062
- 9112 Potomac Ridge Rd
- 9560 Edmonston Dr
- 204 River Park Dr
- 10001 Beach Mill Rd
- Lot 4 Walker Meadow Ct
- Lot 3 Walker Meadow Ct
- 121 Yarnick Rd
- 10190 Akhtamar Dr
- 9341 Cornwell Farm Dr
- 0 Walker Meadow Ct Unit VAFX2241688
- 10058 Walker Meadow Ct
- 650 Walker Rd
- 314 River Bend Rd
- 312 River Bend Rd
- 316 River Bend Rd
- 316 River Bend Rd Unit B
- 320 River Bend Rd
- 9316 Morison Ln
- 300 River Bend Rd
- 305 River Bend Rd
- 9407 Mafi Ct
- 9403 Mafi Ct
- 303 River Bend Rd
- 9317 Morison Ln
- 322 River Bend Rd
- 9306 Morison Ln
- 9311 Fitz Folly Dr
- 324 River Bend Rd
- 9505 Neuse Way
- 9503 Neuse Way
- 9313 Morison Ln
- 9501 Neuse Way
