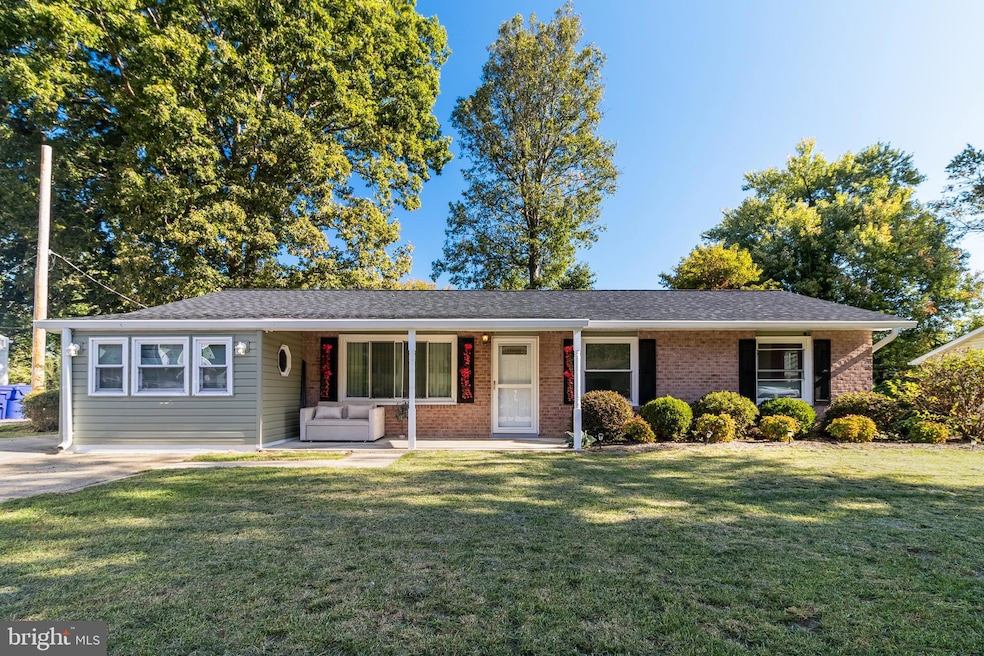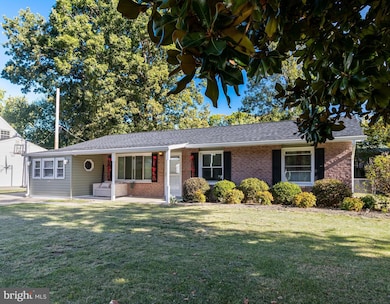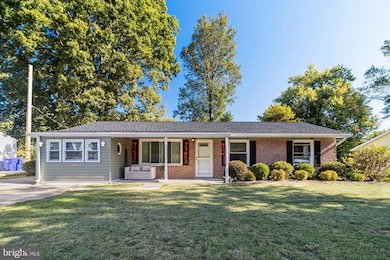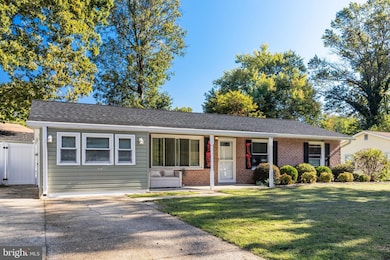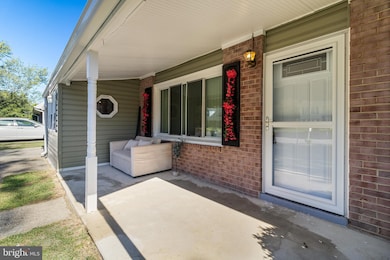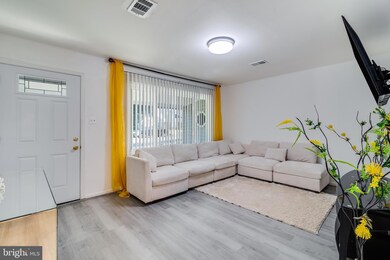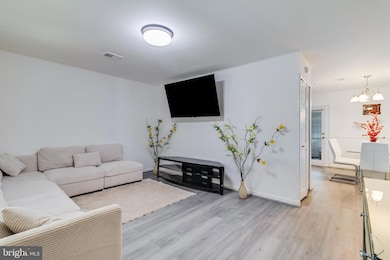314 Rivermont Dr Waldorf, MD 20602
Highlights
- Rambler Architecture
- Shed
- Property is Fully Fenced
- No HOA
- Central Air
- Heat Pump System
About This Home
Charming 4-Bedroom Home with Spacious Backyard in Waldorf, MD Welcome to 314 Rivermont Drive, a delightful single-family home nestled in a quiet, established neighborhood in the heart of Waldorf, Maryland. This inviting residence offers 4 bedrooms and 1 full bathroom, perfect for first-time buyers, growing families, or anyone seeking comfort and convenience with a touch of outdoor charm. Step inside to find a bright and welcoming living area with plenty of natural light. The kitchen offers ample cabinet space and easy access to the dining area ideal for everyday meals or entertaining guests. Each bedroom is comfortably sized, offering flexibility for use as a home office or guest room. Outside, you’ll love the large, fenced backyard, complete with multiple storage sheds and dedicated areas for entertaining, perfect for barbecues, gardening, or simply relaxing under the trees. The expansive lot provides both privacy and versatility for all your outdoor needs. Located in a convenient Waldorf location, this home is close to everything: Just 25 miles from Washington, D.C., ideal for commuters or weekend visits to the city. 10 minutes to St. Charles Towne Center, offering shopping, dining, and entertainment. Nearby parks such as White Plains Regional Park and Cedarville State Forest for outdoor recreation. Easy access to Routes 301 and 228, connecting you to Southern Maryland and the Beltway in minutes. Enjoy the perfect blend of suburban comfort and accessibility at 314 Rivermont Dr. A charming home with room to grow and a backyard built for memories. This property is also For Sale. Rent or Buy.
Listing Agent
(202) 809-1803 mhunter.realestate@gmail.com Real Broker, LLC License #0225253020 Listed on: 11/13/2025

Home Details
Home Type
- Single Family
Est. Annual Taxes
- $4,159
Year Built
- Built in 1967
Lot Details
- 8,190 Sq Ft Lot
- Property is Fully Fenced
- Property is zoned RH
Parking
- Driveway
Home Design
- Rambler Architecture
- Slab Foundation
- Stick Built Home
Interior Spaces
- 1,497 Sq Ft Home
- Property has 1 Level
Bedrooms and Bathrooms
- 4 Main Level Bedrooms
- 1 Full Bathroom
Outdoor Features
- Shed
Schools
- Thomas Stone High School
Utilities
- Central Air
- Heat Pump System
- Electric Water Heater
Listing and Financial Details
- Residential Lease
- Security Deposit $3,000
- 12-Month Min and 36-Month Max Lease Term
- Available 11/13/25
- Assessor Parcel Number 0906018327
Community Details
Overview
- No Home Owners Association
- Carrington Subdivision
Pet Policy
- Pets allowed on a case-by-case basis
Map
Source: Bright MLS
MLS Number: MDCH2049180
APN: 06-018327
- 302 Barksdale Ave
- 717 Barrington Dr
- 0 Smallwood Dr Unit MDCH2031694
- 1016 Stone Ave
- 801 Roxbury Ct
- 221 Brent Rd
- 3864 Kelly Green Place
- 3893 Light Arms Place
- 2625 Ferguson Ct
- 228 Garner Ave
- 307 Tompkins Ln
- 3809 Light Arms Place
- 3839 Kearnys Inn Place
- 3071 Donegal Ct
- 139 Garner Ave
- 2103 Gibbons Ct
- 137 Garner Ave
- 1102 Copley Ave
- 3081 Dorsey Ct
- 3729 Kempsford Field Place
- 3008 Pilgrims Square
- 1009 Copperfield Ct
- 1013 Copperfield Ct
- 1100 Heritage Place
- 2640 Hamilton Place
- 1001 Tyler Ct
- 3041 Blackland Ct
- 3839 Kearnys Inn Place
- 2009 St Thomas Dr
- 3269 Indian King Ct
- 85 High St
- 3055 Heathcote Rd
- 3525 Norwood Ct
- 96 Garner Ave
- 4385 Rock Ct
- 3270 Greenwich Ct Unit CT
- 2001 Wedgewood Place
- 2409 York Ct
- 5124B Shawe Place Unit 2-KR
- 2238 Wakefield Cir
