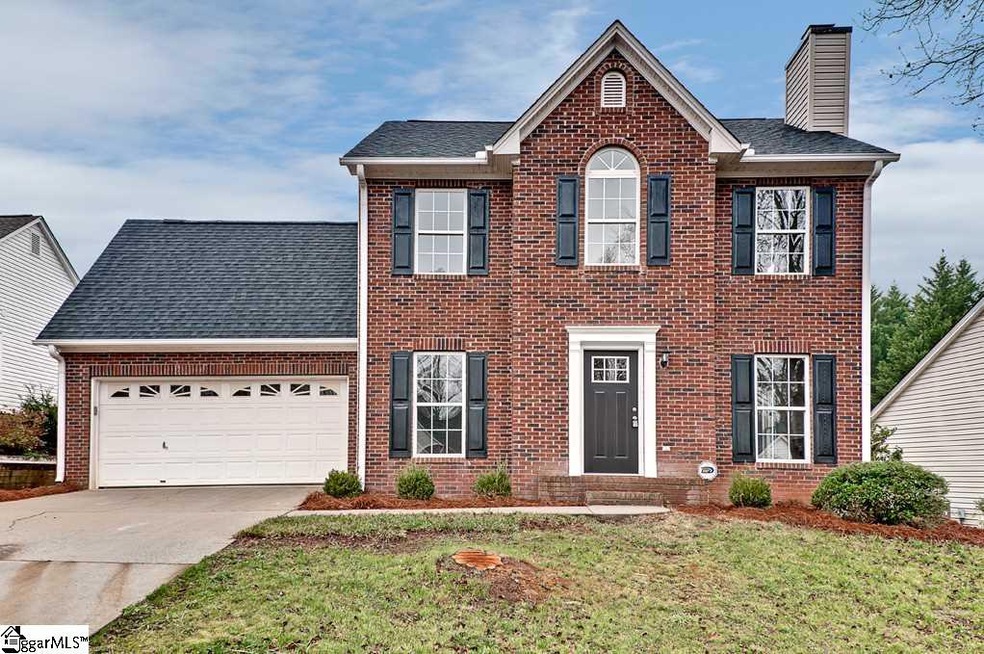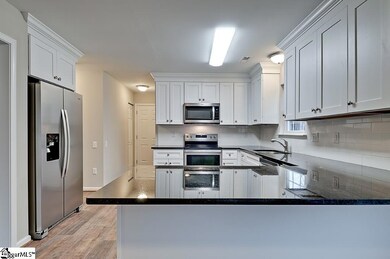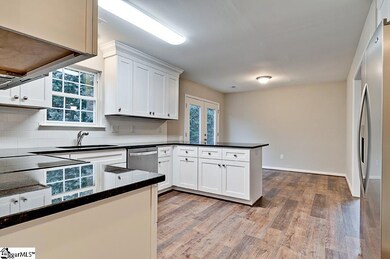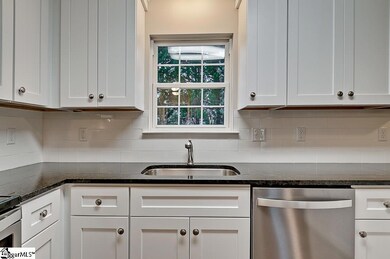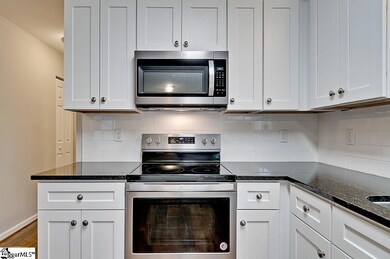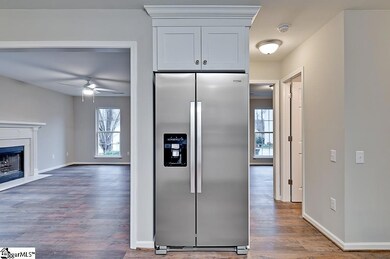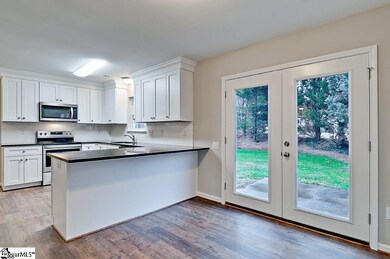
Highlights
- Open Floorplan
- Traditional Architecture
- Wood Flooring
- Woodland Elementary School Rated A
- Cathedral Ceiling
- Bonus Room
About This Home
As of April 2022Completely Renovated in Riverside School District! This gorgeous home is zoned for some of the best schools in the county – Woodland Elementary, Riverside Middle and Riverside High. The home features 3 bedrooms plus a bonus room, 2.5 bathrooms, a 2-car garage and nearly 1,900 square feet of living space. Where else can you find a home with that much size, in this awesome a condition, in the Riverside School District, for this price? The answer: nowhere! This home is literally the best deal on the market in the Riverside School District! Don’t wait, or you will miss it! The home has been completely remodeled top to bottom and both inside and out. It features a new architectural shingle roof, new HVAC, all new flooring throughout, fresh neutral paint throughout, and so much more. The kitchen has all new soft-close cabinetry, new granite countertops, new stainless appliances, new sink and faucet and a new subway tile backsplash. It also features a wonderful walk-in pantry. The master suite is spacious and features a cathedral ceiling, his and hers walk-in closets, and a master bath that features, dual sinks with new vanities and granite vanity tops, a new ceramic tile floor, a custom ceramic-tiled shower, and a separate garden tub. Some of the other desirable features of this home include a gas-log fireplace, a huge walk-in laundry room, tons of closet space, a wonderful open floorplan, a patio area in the back yard, and so much more. Priced to sell at only $210,000!
Last Agent to Sell the Property
Brand Name Real Estate Upstate License #44473 Listed on: 12/10/2019

Last Buyer's Agent
NON MLS MEMBER
Non MLS
Home Details
Home Type
- Single Family
Est. Annual Taxes
- $1,419
Year Built
- 1996
Lot Details
- 6,970 Sq Ft Lot
- Lot Dimensions are 64.9x109.2x55.8x122
- Level Lot
- Few Trees
HOA Fees
- $12 Monthly HOA Fees
Home Design
- Traditional Architecture
- Brick Exterior Construction
- Slab Foundation
- Architectural Shingle Roof
- Vinyl Siding
Interior Spaces
- 1,880 Sq Ft Home
- 1,800-1,999 Sq Ft Home
- 2-Story Property
- Open Floorplan
- Smooth Ceilings
- Cathedral Ceiling
- Ceiling Fan
- Screen For Fireplace
- Gas Log Fireplace
- Thermal Windows
- Great Room
- Breakfast Room
- Dining Room
- Bonus Room
- Storage In Attic
- Fire and Smoke Detector
Kitchen
- Walk-In Pantry
- Electric Oven
- Self-Cleaning Oven
- Free-Standing Electric Range
- Built-In Microwave
- Dishwasher
- Granite Countertops
- Compactor
- Disposal
Flooring
- Wood
- Carpet
- Ceramic Tile
Bedrooms and Bathrooms
- 3 Bedrooms
- Primary bedroom located on second floor
- Walk-In Closet
- Primary Bathroom is a Full Bathroom
- Dual Vanity Sinks in Primary Bathroom
- Garden Bath
- Separate Shower
Laundry
- Laundry Room
- Laundry on main level
- Stacked Washer and Dryer Hookup
Parking
- 2 Car Attached Garage
- Garage Door Opener
Outdoor Features
- Patio
Utilities
- Forced Air Heating and Cooling System
- Heating System Uses Natural Gas
- Underground Utilities
- Gas Water Heater
- Cable TV Available
Listing and Financial Details
- Tax Lot 175
Community Details
Overview
- Association fees include by-laws, common area ins., common area-electric, restrictive covenants, street lights
- Riverside Chase Subdivision
- Mandatory home owners association
Amenities
- Common Area
Ownership History
Purchase Details
Home Financials for this Owner
Home Financials are based on the most recent Mortgage that was taken out on this home.Purchase Details
Purchase Details
Similar Homes in Greer, SC
Home Values in the Area
Average Home Value in this Area
Purchase History
| Date | Type | Sale Price | Title Company |
|---|---|---|---|
| Deed | $211,000 | None Available | |
| Deed | $25,000 | None Available | |
| Special Master Deed | $20,000 | None Available |
Property History
| Date | Event | Price | Change | Sq Ft Price |
|---|---|---|---|---|
| 04/20/2022 04/20/22 | Sold | $310,000 | +3.7% | $172 / Sq Ft |
| 04/09/2022 04/09/22 | Pending | -- | -- | -- |
| 04/08/2022 04/08/22 | For Sale | $299,000 | +41.7% | $166 / Sq Ft |
| 01/09/2020 01/09/20 | Sold | $211,000 | +0.5% | $117 / Sq Ft |
| 12/10/2019 12/10/19 | For Sale | $210,000 | -- | $117 / Sq Ft |
Tax History Compared to Growth
Tax History
| Year | Tax Paid | Tax Assessment Tax Assessment Total Assessment is a certain percentage of the fair market value that is determined by local assessors to be the total taxable value of land and additions on the property. | Land | Improvement |
|---|---|---|---|---|
| 2024 | $2,928 | $11,770 | $1,020 | $10,750 |
| 2023 | $2,928 | $11,770 | $1,020 | $10,750 |
| 2022 | $1,861 | $7,800 | $1,020 | $6,780 |
| 2021 | $1,831 | $7,800 | $1,020 | $6,780 |
| 2020 | $3,352 | $8,630 | $1,230 | $7,400 |
| 2019 | $1,419 | $5,750 | $820 | $4,930 |
| 2018 | $1,410 | $5,750 | $820 | $4,930 |
| 2017 | $1,401 | $5,750 | $820 | $4,930 |
| 2016 | $1,360 | $143,840 | $20,500 | $123,340 |
| 2015 | $1,320 | $143,840 | $20,500 | $123,340 |
| 2014 | $1,400 | $154,030 | $23,500 | $130,530 |
Agents Affiliated with this Home
-

Seller's Agent in 2022
Yelena Foster
Agent Pros Realty
(864) 347-4460
2 in this area
29 Total Sales
-
C
Buyer's Agent in 2022
Carol Ann Denyer
The Art of Real Estate Grv
-
S
Seller's Agent in 2020
Steve Bright
Brand Name Real Estate Upstate
(864) 363-8592
11 in this area
99 Total Sales
-
N
Buyer's Agent in 2020
NON MLS MEMBER
Non MLS
Map
Source: Greater Greenville Association of REALTORS®
MLS Number: 1407567
APN: 0535.08-01-211.00
- 145 Fawnbrook Dr
- 3 Riley Eden Ln Unit Site 41
- 36 Riley Eden Ln Unit Site 11
- 413 Woolridge Way
- 64 Riley Eden Ln Unit Site 4
- 80 Riley Eden Ln Unit Site 20
- 76 Riley Eden Ln Unit Site 1
- 118 Glencreek Dr
- 101 Wilder Ct
- 47 Swade Way
- 146 Quail Creek Dr
- 102 Tralee Ln
- 510 Meadow Hill Way
- 14 Cork Dr
- 7 Mound Ct
- 213 Kingscreek Dr
- 212 Werninger Ct
- 401 Meadow Hill Way
- 10 Valley Glen Ct
- 5 Meadow Mist Trail
