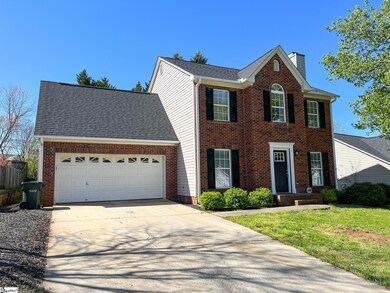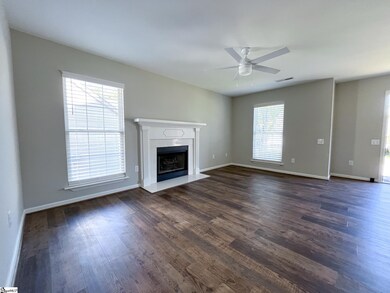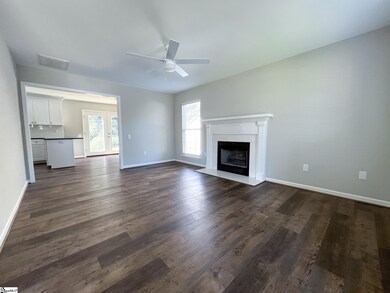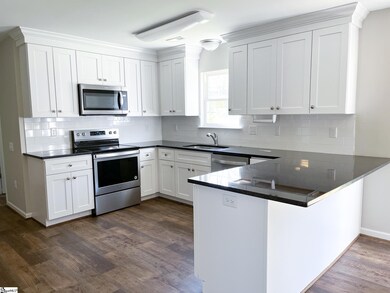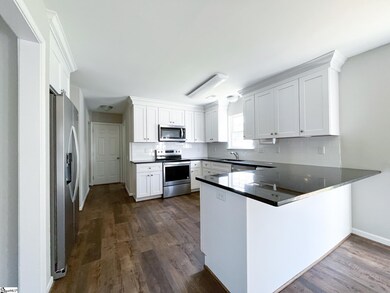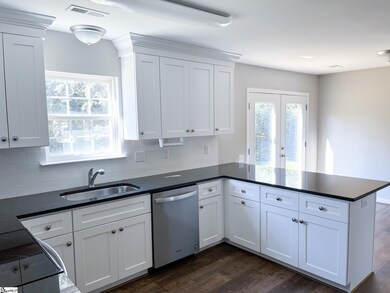
Highlights
- Open Floorplan
- Traditional Architecture
- Great Room
- Woodland Elementary School Rated A
- Bonus Room
- Granite Countertops
About This Home
As of April 2022This BEAUTIFUL HOME has been fully updated by previous owners and has been well taken care of by current owner! Home features: updated flooring, UPDATED SHINGLE ROOF & FAIRLY NEW HVAC. Kitchen Features: soft close cabinetry, GRANITE COUNTERTOPS, Stainless Appliances, WALK-IN PANTRY and a tile backsplash! Master Bedroom & Master Bath are both spacious with HIS AND HER WALK IN CLOSETS, DOUBLE VANITY GRANITE COUNTER TOPS and NEWER CERAMIC TILE FLOOR in the master bath! Washer & dryer are included and are staying with the home! Only a few min from shopping and dining! Schedule your showing today!
Last Buyer's Agent
Carol Ann Denyer
The Art of Real Estate Grv License #119698
Home Details
Home Type
- Single Family
Est. Annual Taxes
- $1,830
Year Built
- Built in 1997
Lot Details
- 6,970 Sq Ft Lot
- Lot Dimensions are 64.9x109.2x55.8x122
- Few Trees
HOA Fees
- $12 Monthly HOA Fees
Parking
- 2 Car Attached Garage
Home Design
- Traditional Architecture
- Brick Exterior Construction
- Slab Foundation
- Composition Roof
- Vinyl Siding
Interior Spaces
- 1,864 Sq Ft Home
- 1,800-1,999 Sq Ft Home
- 2-Story Property
- Open Floorplan
- Smooth Ceilings
- Ceiling Fan
- Free Standing Fireplace
- Great Room
- Breakfast Room
- Dining Room
- Bonus Room
- Storage In Attic
- Fire and Smoke Detector
Kitchen
- Electric Oven
- Electric Cooktop
- <<builtInMicrowave>>
- Dishwasher
- Granite Countertops
- Disposal
Flooring
- Carpet
- Laminate
Bedrooms and Bathrooms
- 3 Bedrooms
- Primary bedroom located on second floor
- Walk-In Closet
- Dressing Area
- Primary Bathroom is a Full Bathroom
- Separate Shower
Laundry
- Laundry Room
- Laundry on main level
- Dryer
- Washer
Outdoor Features
- Patio
Schools
- Woodland Elementary School
- Riverside Middle School
- Riverside High School
Utilities
- Heating Available
- Gas Water Heater
Community Details
- Association fees include trash service
- Riverside Chase Subdivision
- Mandatory home owners association
Listing and Financial Details
- Assessor Parcel Number 0535.08-01-211.00
Ownership History
Purchase Details
Home Financials for this Owner
Home Financials are based on the most recent Mortgage that was taken out on this home.Purchase Details
Purchase Details
Similar Homes in Greer, SC
Home Values in the Area
Average Home Value in this Area
Purchase History
| Date | Type | Sale Price | Title Company |
|---|---|---|---|
| Deed | $211,000 | None Available | |
| Deed | $25,000 | None Available | |
| Special Master Deed | $20,000 | None Available |
Property History
| Date | Event | Price | Change | Sq Ft Price |
|---|---|---|---|---|
| 04/20/2022 04/20/22 | Sold | $310,000 | +3.7% | $172 / Sq Ft |
| 04/09/2022 04/09/22 | Pending | -- | -- | -- |
| 04/08/2022 04/08/22 | For Sale | $299,000 | +41.7% | $166 / Sq Ft |
| 01/09/2020 01/09/20 | Sold | $211,000 | +0.5% | $117 / Sq Ft |
| 12/10/2019 12/10/19 | For Sale | $210,000 | -- | $117 / Sq Ft |
Tax History Compared to Growth
Tax History
| Year | Tax Paid | Tax Assessment Tax Assessment Total Assessment is a certain percentage of the fair market value that is determined by local assessors to be the total taxable value of land and additions on the property. | Land | Improvement |
|---|---|---|---|---|
| 2024 | $2,928 | $11,770 | $1,020 | $10,750 |
| 2023 | $2,928 | $11,770 | $1,020 | $10,750 |
| 2022 | $1,861 | $7,800 | $1,020 | $6,780 |
| 2021 | $1,831 | $7,800 | $1,020 | $6,780 |
| 2020 | $3,352 | $8,630 | $1,230 | $7,400 |
| 2019 | $1,419 | $5,750 | $820 | $4,930 |
| 2018 | $1,410 | $5,750 | $820 | $4,930 |
| 2017 | $1,401 | $5,750 | $820 | $4,930 |
| 2016 | $1,360 | $143,840 | $20,500 | $123,340 |
| 2015 | $1,320 | $143,840 | $20,500 | $123,340 |
| 2014 | $1,400 | $154,030 | $23,500 | $130,530 |
Agents Affiliated with this Home
-
Yelena Foster

Seller's Agent in 2022
Yelena Foster
Agent Pros Realty
(864) 347-4460
2 in this area
28 Total Sales
-
C
Buyer's Agent in 2022
Carol Ann Denyer
The Art of Real Estate Grv
-
Steve Bright
S
Seller's Agent in 2020
Steve Bright
Brand Name Real Estate Upstate
(864) 363-8592
11 in this area
100 Total Sales
-
N
Buyer's Agent in 2020
NON MLS MEMBER
Non MLS
Map
Source: Greater Greenville Association of REALTORS®
MLS Number: 1468466
APN: 0535.08-01-211.00
- 145 Fawnbrook Dr
- 7 Grey Oak Trail
- 3 Riley Eden Ln Unit Site 41
- 36 Riley Eden Ln Unit Site 11
- 413 Woolridge Way
- 64 Riley Eden Ln Unit Site 4
- 80 Riley Eden Ln Unit Site 20
- 76 Riley Eden Ln Unit Site 1
- 118 Glencreek Dr
- 203 Quail Creek Dr
- 47 Swade Way
- 104 Kingscreek Dr
- 148 Quail Creek Dr
- 146 Quail Creek Dr
- 102 Tralee Ln
- 902 Lamp Light Dr
- 21 Glen Willow Ct
- 213 Kingscreek Dr
- 140 Kingscreek Dr
- 10 Valley Glen Ct

