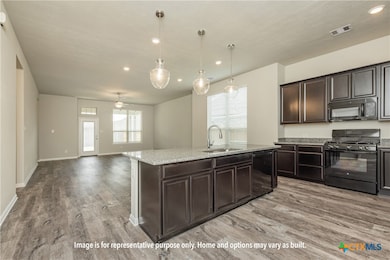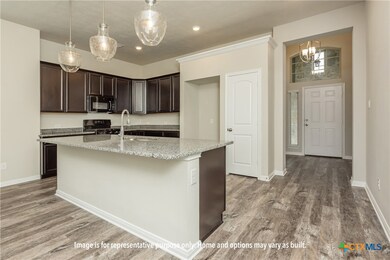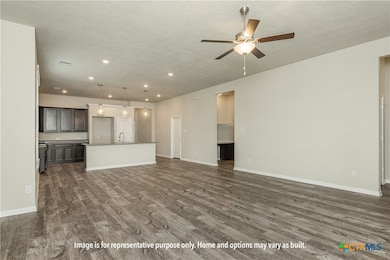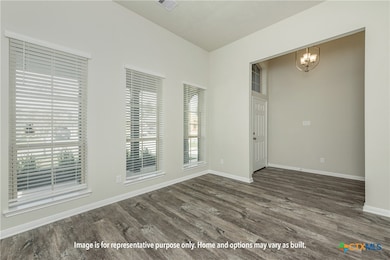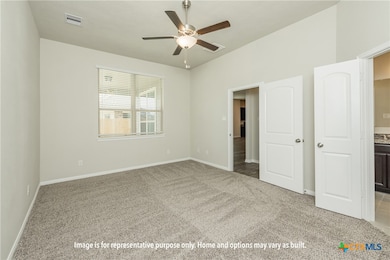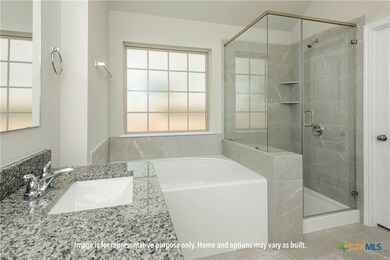
314 Roy J Smith Dr Killeen, TX 76543
Estimated payment $2,162/month
Highlights
- Traditional Architecture
- Porch
- Double Vanity
- Granite Countertops
- 2 Car Attached Garage
- Walk-In Closet
About This Home
This home has several features that make it stand out from the rest. From the moment your eyes catch the stunning exterior, you’re captivated. Interior features include dual living areas to use as you choose, a large kitchen with granite-topped island that is open through the dining and living room, stunning windows flowing with natural light, an optional study alcove, and a spacious primary suite. Additional Options Included: A Converted Closet to a Study, an Additional Full Bedroom, and a Dual Primary Bathroom Vanity.
Listing Agent
Stylecraft Brokerage, LLC Brokerage Phone: 254-239-0852 License #0610100 Listed on: 03/20/2025
Home Details
Home Type
- Single Family
Year Built
- Built in 2025 | Under Construction
Lot Details
- 7,405 Sq Ft Lot
- Privacy Fence
- Wood Fence
- Back Yard Fenced
HOA Fees
- $33 Monthly HOA Fees
Parking
- 2 Car Attached Garage
Home Design
- Traditional Architecture
- Brick Exterior Construction
- Slab Foundation
- Masonry
Interior Spaces
- 1,841 Sq Ft Home
- Property has 1 Level
- Ceiling Fan
- Recessed Lighting
- Entrance Foyer
- Inside Utility
Kitchen
- Dishwasher
- Kitchen Island
- Granite Countertops
- Disposal
Flooring
- Carpet
- Tile
- Vinyl
Bedrooms and Bathrooms
- 4 Bedrooms
- Walk-In Closet
- 2 Full Bathrooms
- Double Vanity
- Garden Bath
- Walk-in Shower
Laundry
- Laundry Room
- Washer and Electric Dryer Hookup
Home Security
- Smart Thermostat
- Fire and Smoke Detector
Schools
- Alice W. Douse Elementary School
- Jda Middle School
- Chaparral High School
Additional Features
- Porch
- Central Heating and Cooling System
Community Details
- Built by Stylecraft
- Turnbo Subdivision
Listing and Financial Details
- Assessor Parcel Number 531134
Map
Home Values in the Area
Average Home Value in this Area
Property History
| Date | Event | Price | Change | Sq Ft Price |
|---|---|---|---|---|
| 03/20/2025 03/20/25 | For Sale | $325,500 | -- | $177 / Sq Ft |
Similar Homes in Killeen, TX
Source: Central Texas MLS (CTXMLS)
MLS Number: 573714
- 4901 Creekside Dr
- 5708 Lariat Ct
- 1005 Eastside Dr
- 1105 Eastside Dr
- 1506 Shims Blvd
- 1104 Eastside Dr
- 1108 Eastside Dr
- 5809 Harriet Tubman Ave
- 5402 Waterbank Ln
- 1111 Eastside Dr
- 4301 River Oaks Dr
- 5817 Sally Ride Ln
- 1806 Gigante Dr
- 6006 Harriet Tubman Ave
- 907 Smoke Tree Ln Unit A & B
- 6008 Sally Ride Ln
- 5915 Amelia Earhart Blvd
- 5310,5404, 5200 E Veterans Memorial Blvd
- 6104 Rock Rose Rd
- 6404 Rock Rose Rd Unit A & B
- 101 S Twin Creek Dr
- 5804 Rustler Dr Unit A
- 1105 Eastside Dr
- 1001 N Twin Creek Dr
- 1525 Justin Lp Unit A
- 1106 Eastside Dr Unit B
- 1106 Eastside Dr Unit A
- 1401 Windward Dr Unit B
- 5900 Harriet Tubman Ave Unit A
- 302 Agua Chiquita Ct Unit A
- 1701 Cedarview Cir Unit C
- 1504 Windward Dr Unit C
- 1508 Benttree Dr Unit A
- 4301 E Rancier Ave
- 1601 Benttree Dr Unit D
- 1203 Monroe Loop Unit C
- 1306 Monroe Loop Unit A
- 1208 Monroe Loop Unit A
- 1605 Benttree Dr Unit B
- 4101 E Rancier Ave

