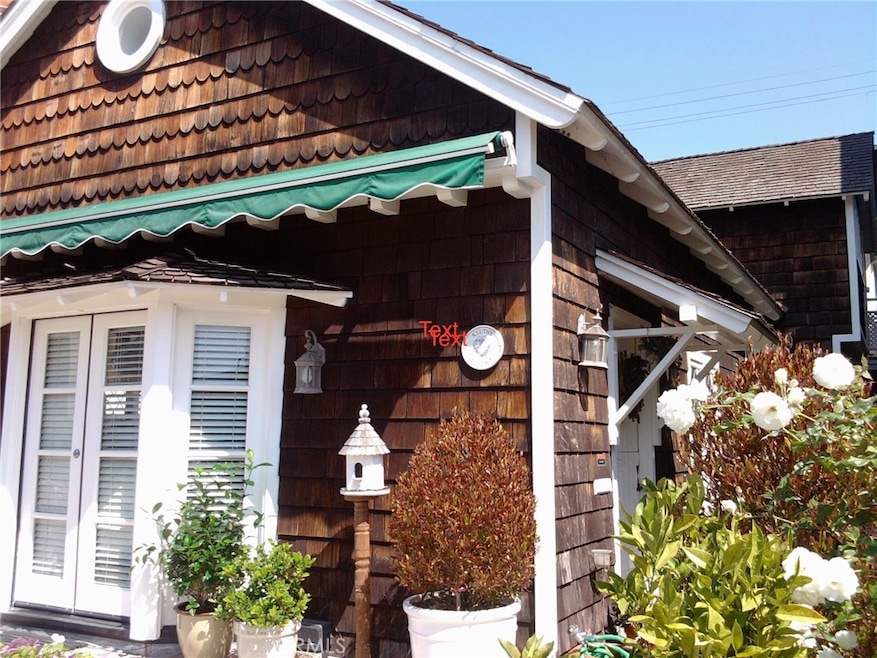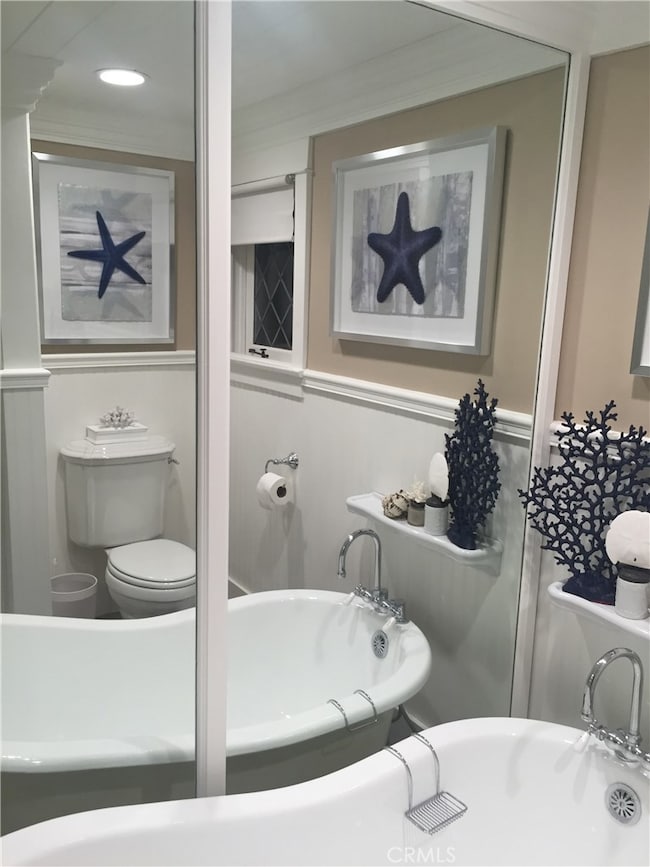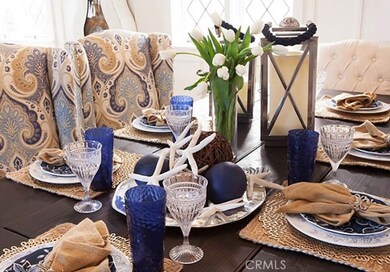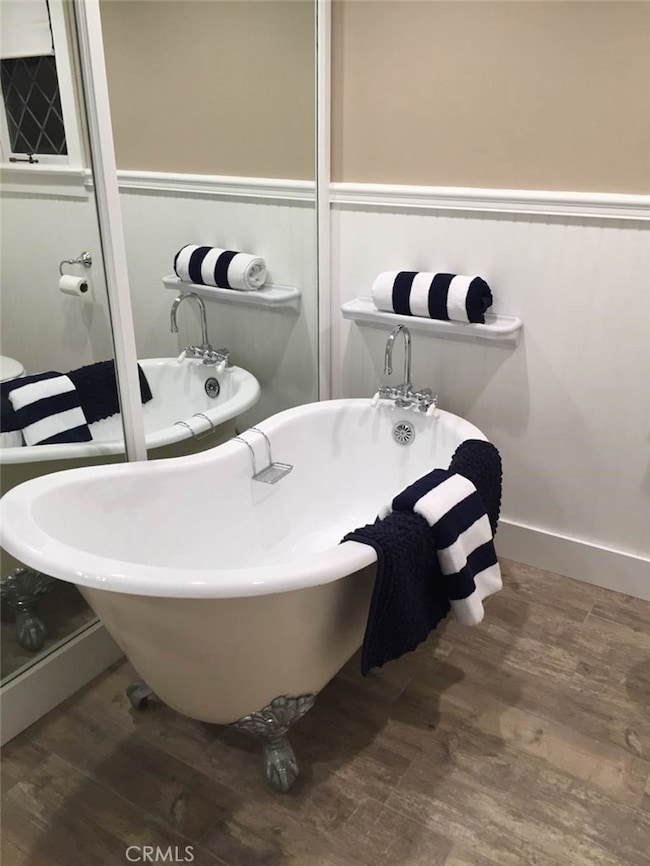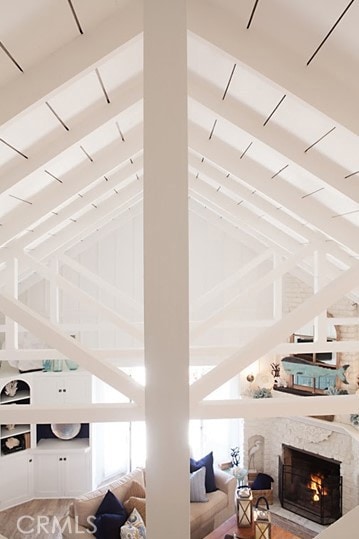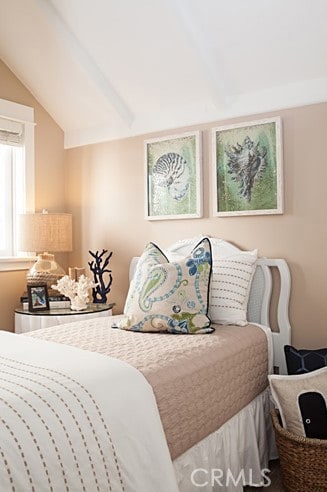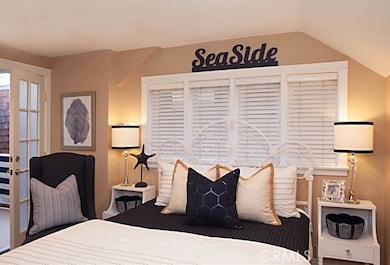314 Ruby Ave Newport Beach, CA 92662
Balboa Island NeighborhoodHighlights
- Updated Kitchen
- Peek-A-Boo Views
- Main Floor Primary Bedroom
- Abraham Lincoln Elementary School Rated A
- Cape Cod Architecture
- Living Room with Attached Deck
About This Home
Starting January 10th 2026 - Rent this beautiful completely renovated to perfection cape cod home comes completely furnished. Rents monthly is available for . $8,000.00 a month off-season and $16,000.00 a month in the Summer 2026 June, July, August. Call for availability. This property has not been measured, so not guaranteed owner and Realtor not responsible for accuracy of the measurements.
Listing Agent
Coldwell Banker Realty Brokerage Phone: 714-620-4764 License #01920185 Listed on: 06/18/2021

Property Details
Home Type
- Multi-Family
Year Built
- Built in 1964
Lot Details
- 2,000 Sq Ft Lot
- No Common Walls
- Vinyl Fence
- Landscaped
Parking
- 1 Car Attached Garage
Home Design
- Duplex
- Cape Cod Architecture
- Shake Roof
- Shake Siding
Interior Spaces
- 1,500 Sq Ft Home
- 2-Story Property
- Furnished
- High Ceiling
- Plantation Shutters
- Family Room with Fireplace
- Living Room with Attached Deck
- Dining Room
- Peek-A-Boo Views
Kitchen
- Updated Kitchen
- Gas Oven
- Gas Range
- Free-Standing Range
- Range Hood
- Microwave
- Freezer
- Water Line To Refrigerator
- Dishwasher
- Kitchen Island
- Granite Countertops
- Pots and Pans Drawers
- Self-Closing Drawers and Cabinet Doors
- Disposal
Bedrooms and Bathrooms
- 3 Bedrooms | 1 Primary Bedroom on Main
- 2 Full Bathrooms
- Stone Bathroom Countertops
- Makeup or Vanity Space
- Soaking Tub
- Separate Shower
Laundry
- Laundry Room
- Laundry in Garage
- 220 Volts In Laundry
Accessible Home Design
- Accessible Parking
Outdoor Features
- Patio
- Rain Gutters
- Front Porch
Schools
- Newport Heights Elementary School
- Newport Middle School
- Newport Harbor High School
Utilities
- Central Heating
- 220 Volts in Garage
- 220 Volts in Kitchen
- ENERGY STAR Qualified Water Heater
- Sewer Not Available
Listing and Financial Details
- Security Deposit $7,500
- Rent includes all utilities, cable TV, electricity, gardener, gas, sewer, trash collection, water
- Available 1/1/25
- Legal Lot and Block 8 / 13
- Tax Tract Number 101
- Assessor Parcel Number 05008205
Community Details
Overview
- No Home Owners Association
- 2 Units
- Balboa Island Collins Island Subdivision
Recreation
- Water Sports
- Bike Trail
Pet Policy
- Call for details about the types of pets allowed
Map
Property History
| Date | Event | Price | List to Sale | Price per Sq Ft |
|---|---|---|---|---|
| 01/11/2025 01/11/25 | Price Changed | $8,000 | +6.7% | $5 / Sq Ft |
| 03/10/2024 03/10/24 | Price Changed | $7,500 | -6.3% | $5 / Sq Ft |
| 02/28/2024 02/28/24 | Price Changed | $8,000 | +6.7% | $5 / Sq Ft |
| 06/18/2021 06/18/21 | For Rent | $7,500 | +188.5% | -- |
| 11/15/2017 11/15/17 | Rented | $2,600 | 0.0% | -- |
| 06/30/2017 06/30/17 | For Rent | $2,600 | +4.0% | -- |
| 07/03/2016 07/03/16 | Rented | $2,500 | 0.0% | -- |
| 06/29/2016 06/29/16 | Price Changed | $2,500 | -7.4% | $3 / Sq Ft |
| 05/21/2016 05/21/16 | Price Changed | $2,700 | -3.6% | $3 / Sq Ft |
| 05/11/2016 05/11/16 | For Rent | $2,800 | 0.0% | -- |
| 05/11/2016 05/11/16 | Price Changed | $2,800 | +3.7% | $3 / Sq Ft |
| 05/03/2016 05/03/16 | Rented | $2,700 | -3.6% | -- |
| 03/12/2016 03/12/16 | For Rent | $2,800 | -- | -- |
Source: California Regional Multiple Listing Service (CRMLS)
MLS Number: NP21133404
APN: 050-082-05
- 212 Opal Ave
- 126 Sapphire Ave
- 220 Apolena Ave
- 216 Amethyst Ave
- 115 Apolena Ave
- 65 Beacon Bay
- 994 Bayside Cove Unit 611
- 302 S Bay Front
- 115 N Bay Front
- 215 Marine Ave
- 660 Harbor Island Dr
- 305 Grand Canal
- 104 Onyx Ave
- 8 Beacon Bay
- 1520 Abalone Place
- 500 Harbor Island Dr
- 310 Fernando St Unit 303
- 310 Fernando St Unit 100
- 1409 Dolphin Terrace
- 417 E Bay Ave
- 312 Ruby Ave
- 306 Ruby Ave
- 315 1/2 Diamond Ave
- 315 Sapphire Ave
- 216 Collins Ave
- 227 Coral Ave
- 217 Coral Ave Unit 119B
- 300 Coral Ave
- 216 1/2 Agate Ave
- 201 Opal Ave
- 1009 N Bay Front
- 226 Garnet Ave
- 919 Bayside Dr
- 119 Opal Ave
- 224 Amethyst Ave
- 203 Amethyst Ave
- 112 Pearl Ave
- 510 1/2 S Bay Front
- 512 S Bay Front
- 117 Amethyst Ave
