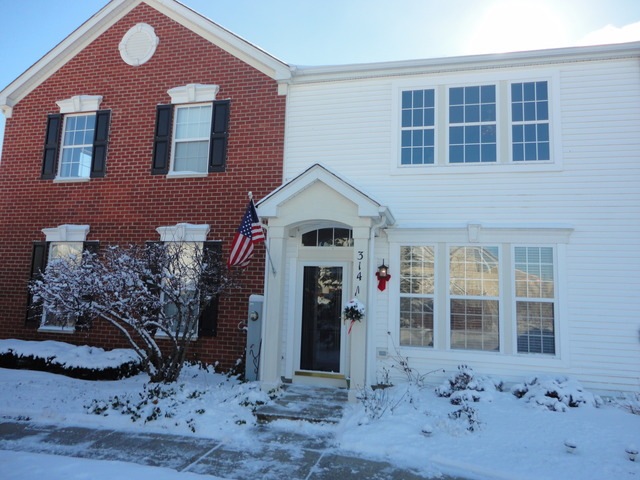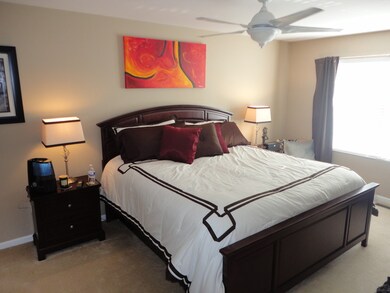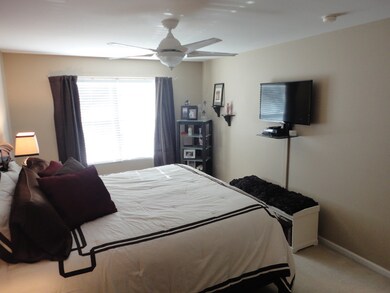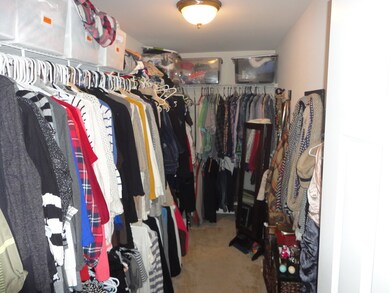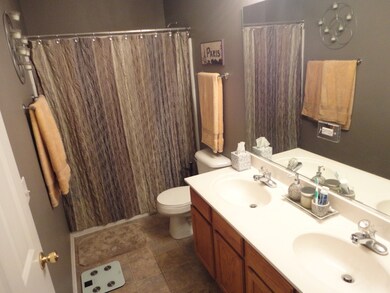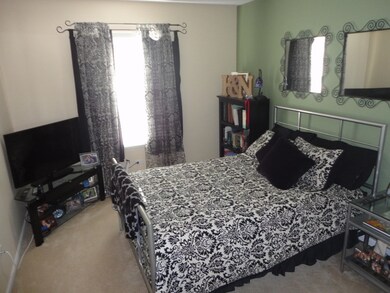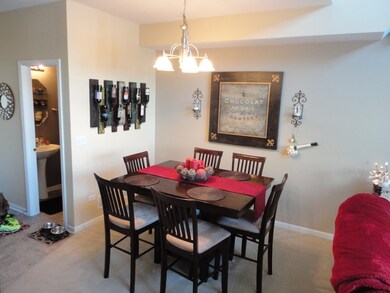
314 S Fieldstone Ct Unit 314 Round Lake Beach, IL 60073
Valley Lakes NeighborhoodEstimated Value: $223,742 - $248,000
Highlights
- Property is near a forest
- Loft
- Attached Garage
- Vaulted Ceiling
- Galley Kitchen
- Storage
About This Home
As of June 2016*SHORT SALE APPROVED AT 120,000 **WE CAN CLOSE IN 30 TO 40 DAYS** THIS ONE HAS IT ALL AND SHOWS EXTREMELY WELL* NICE VAULTED CEILINGS* NEUTRAL COLORS* 42 IN CABINETS** BREAKFAST BAR* BUTLER PANTRY* OVER SIZED TWO CAR GARAGE WITH TONS OF STORAGE* HUGE MASTER WITH ACCESS TO OWN BATH* ENORMOUS WALK-IN CLOSET* LAUNDRY ON THE 2ND FLOOR FOR SIMPLICITY* HUGE LOFT FOR OFFICE OR CAN BE CONVERTED TO 3RD BEDROOM* NICE OPEN FLOOR PLAN* HAS A PARK IN THE SUBDIVISION* GREAT LOCATION* DO NOT MISS OUT*
Last Agent to Sell the Property
Results Realty USA License #475141674 Listed on: 05/04/2016
Property Details
Home Type
- Condominium
Est. Annual Taxes
- $4,011
Year Built
- 2003
Lot Details
- 1,655
HOA Fees
- $130 per month
Parking
- Attached Garage
- Driveway
- Parking Included in Price
Home Design
- Brick Exterior Construction
- Slab Foundation
- Asphalt Shingled Roof
- Vinyl Siding
Interior Spaces
- Vaulted Ceiling
- Loft
- Storage
Kitchen
- Galley Kitchen
- Oven or Range
- Microwave
- Dishwasher
- Disposal
Bedrooms and Bathrooms
- Dual Sinks
- Separate Shower
Laundry
- Dryer
- Washer
Home Security
Utilities
- Central Air
- Heating System Uses Gas
- Lake Michigan Water
Additional Features
- Southern Exposure
- Property is near a forest
Community Details
Pet Policy
- Pets Allowed
Security
- Storm Screens
Ownership History
Purchase Details
Home Financials for this Owner
Home Financials are based on the most recent Mortgage that was taken out on this home.Purchase Details
Home Financials for this Owner
Home Financials are based on the most recent Mortgage that was taken out on this home.Purchase Details
Home Financials for this Owner
Home Financials are based on the most recent Mortgage that was taken out on this home.Purchase Details
Home Financials for this Owner
Home Financials are based on the most recent Mortgage that was taken out on this home.Similar Homes in Round Lake Beach, IL
Home Values in the Area
Average Home Value in this Area
Purchase History
| Date | Buyer | Sale Price | Title Company |
|---|---|---|---|
| Vanryswyk James E | $120,000 | Citywide Title Corporation | |
| Nichols Nicole N | -- | Chicago Title Insurance Comp | |
| Brecheisen Nicole | $160,000 | Cti | |
| Barth Nicholas J | $155,500 | -- |
Mortgage History
| Date | Status | Borrower | Loan Amount |
|---|---|---|---|
| Open | Vanryswyk James E | $112,663 | |
| Closed | Vanryswyk James E | $117,826 | |
| Previous Owner | Nichols Nicole N | $116,000 | |
| Previous Owner | Brecheisen Nicole | $120,000 | |
| Previous Owner | Barth Nicholas J | $16,996 | |
| Previous Owner | Barth Nicholas J | $155,159 |
Property History
| Date | Event | Price | Change | Sq Ft Price |
|---|---|---|---|---|
| 06/29/2016 06/29/16 | Sold | $120,000 | 0.0% | $82 / Sq Ft |
| 05/12/2016 05/12/16 | Pending | -- | -- | -- |
| 05/04/2016 05/04/16 | For Sale | $120,000 | -- | $82 / Sq Ft |
Tax History Compared to Growth
Tax History
| Year | Tax Paid | Tax Assessment Tax Assessment Total Assessment is a certain percentage of the fair market value that is determined by local assessors to be the total taxable value of land and additions on the property. | Land | Improvement |
|---|---|---|---|---|
| 2024 | $4,011 | $61,225 | $7,462 | $53,763 |
| 2023 | $4,254 | $51,499 | $7,030 | $44,469 |
| 2022 | $4,254 | $46,999 | $3,173 | $43,826 |
| 2021 | $4,135 | $44,301 | $2,991 | $41,310 |
| 2020 | $4,001 | $42,646 | $4,338 | $38,308 |
| 2019 | $3,858 | $40,896 | $4,160 | $36,736 |
| 2018 | $3,121 | $34,410 | $4,635 | $29,775 |
| 2017 | $3,029 | $31,805 | $4,284 | $27,521 |
| 2016 | $2,992 | $29,088 | $3,918 | $25,170 |
| 2015 | $2,864 | $27,144 | $3,656 | $23,488 |
| 2014 | $2,509 | $22,089 | $3,490 | $18,599 |
| 2012 | $3,823 | $25,633 | $3,638 | $21,995 |
Agents Affiliated with this Home
-
Casey Cybul

Seller's Agent in 2016
Casey Cybul
Results Realty USA
(847) 395-2333
1 in this area
101 Total Sales
-
Andrew L. Carlin

Buyer's Agent in 2016
Andrew L. Carlin
HomeSmart Connect LLC
(224) 237-6533
109 Total Sales
Map
Source: Midwest Real Estate Data (MRED)
MLS Number: MRD09215251
APN: 05-36-101-015
- 197 S Springside Dr
- 462 S Litchfield Dr
- 1971 W Greenleaf Dr
- 1885 W Greenleaf Ct
- 11 N Berkshire Ln
- 1943 Lily Ln
- 164 Blue Heron Ct
- 392 S Jade Ln
- 698 S Jade Ln Unit 3405
- 567 S Jade Ln Unit 1103
- 33703 N Christa Dr
- 33589 N Christa Dr
- 00 Gilmer Rd
- 0 Gilmer Rd Unit MRD12263293
- 2467 W Autumn Dr Unit 2
- 2600 W Autumn Dr
- 34165 N Goldenrod Rd
- 26222 W Belvidere Rd
- 0 W Alpine Country Club Rd Unit MRD12258694
- 602 W Pheasant Ct
- 314 S Fieldstone Ct
- 314 S Fieldstone Ct Unit 314
- 312 S Fieldstone Ct
- 316 S Fieldstone Ct
- 310 S Fieldstone Ct
- 308 S Fieldstone Ct
- 334 S Litchfield Dr
- 332 S Litchfield Dr
- 336 S Litchfield Dr
- 338 S Litchfield Dr
- 330 S Litchfield Dr
- 2243 W Forest Cove Dr
- 328 S Litchfield Dr
- 2237 W Forest Cove Dr
- 318 S Fieldstone Ct
- 322 S Fieldstone Ct
- 2253 W Forest Cove Dr
- 326 S Litchfield Dr
- 2229 W Forest Cove Dr
- 324 S Fieldstone Ct
