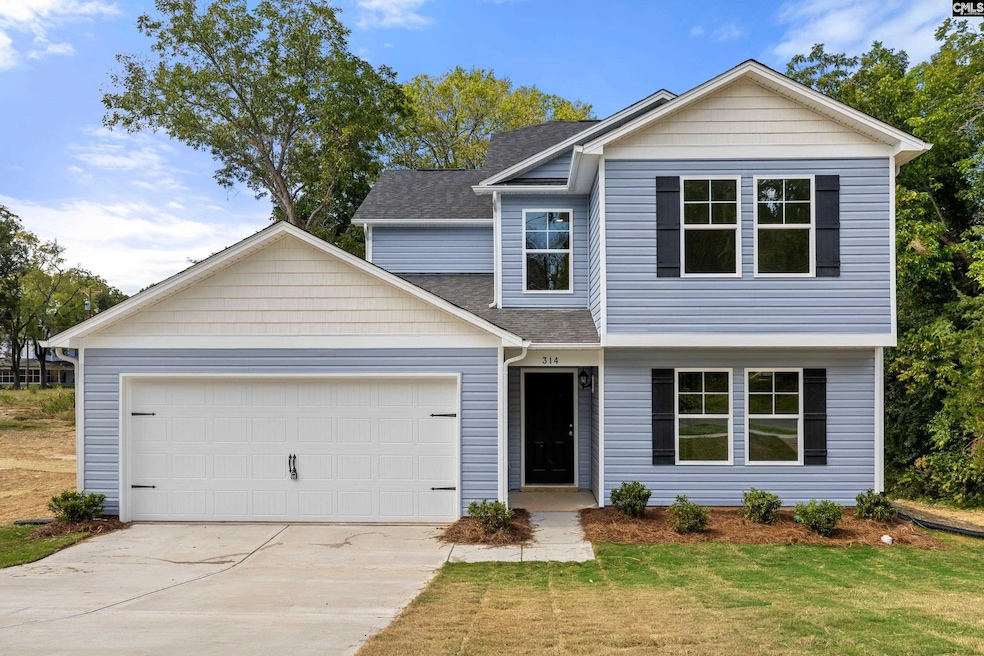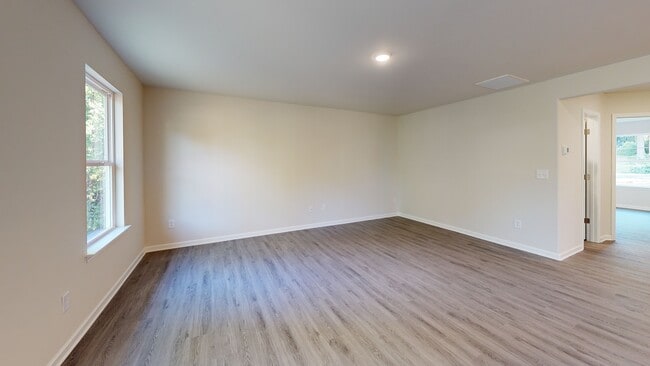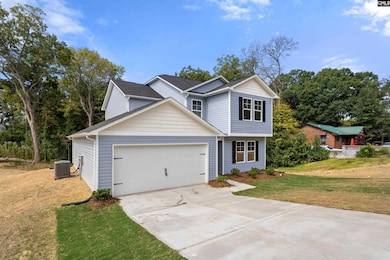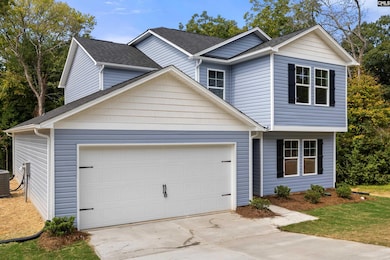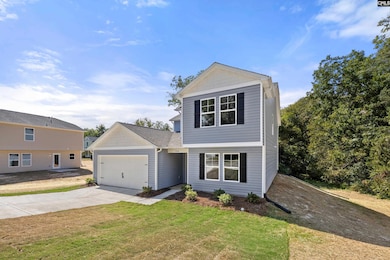
314 S French St Lancaster, SC 29720
Estimated payment $1,610/month
Highlights
- Very Popular Property
- Contemporary Architecture
- Granite Countertops
- Buford Middle School Rated 9+
- Main Floor Bedroom
- Mud Room
About This Home
Up to $7777 with preferred lenders and closing attorney. This well appointed New Construction home with no HOA is the one you have been searching for! Features include a main floor guest suite. Primary bedroom up with dual walk in closets, dual vanity, garden tub and separate shower. Three more bedrooms up w/ full bath. Kitchen features breakfast island and plenty of work and storage space, soft close cabinets, granite countertops and stainless steel appliances. Great room and dining room. Vinyl plank, LED lighting. Covered rear porch perfect for relaxing and entertaining. Laundry room plus mud room off 2 car garage. In the heart of Downtown Lancaster, you can enjoy coffee, shopping, restaurants and town events and parks without going far. The Lancaster City pool, baseball fields, soccer fields, community garden, greenway and Lancaster Playhouse and Arts Council provide activities nearby. Just off of Hwy 521, minutes to Hwy 77 and South Charlotte. Make your appointment to see this one today! Disclaimer: CMLS has not reviewed and, therefore, does not endorse vendors who may appear in listings.
Home Details
Home Type
- Single Family
Est. Annual Taxes
- $236
Year Built
- Built in 2025
Lot Details
- 0.33 Acre Lot
- East Facing Home
Parking
- 2 Car Garage
Home Design
- Contemporary Architecture
- Slab Foundation
- Vinyl Construction Material
Interior Spaces
- 2,253 Sq Ft Home
- 2-Story Property
- Ceiling Fan
- Mud Room
Kitchen
- Free-Standing Range
- Induction Cooktop
- Built-In Microwave
- Dishwasher
- Granite Countertops
- Disposal
Flooring
- Carpet
- Luxury Vinyl Plank Tile
Bedrooms and Bathrooms
- 5 Bedrooms
- Main Floor Bedroom
- Walk-In Closet
- In-Law or Guest Suite
- Dual Vanity Sinks in Primary Bathroom
- Private Water Closet
- Soaking Tub
- Garden Bath
- Separate Shower
Laundry
- Laundry Room
- Laundry on main level
- Electric Dryer Hookup
Outdoor Features
- Covered Patio or Porch
- Rain Gutters
Schools
- Lancaster-Cnty Elementary And Middle School
- Lancaster-Cnty High School
Utilities
- Zoned Heating and Cooling
- Heat Pump System
- Water Heater
Community Details
- No Home Owners Association
Listing and Financial Details
- Assessor Parcel Number 3
3D Interior and Exterior Tours
Floorplans
Map
Home Values in the Area
Average Home Value in this Area
Tax History
| Year | Tax Paid | Tax Assessment Tax Assessment Total Assessment is a certain percentage of the fair market value that is determined by local assessors to be the total taxable value of land and additions on the property. | Land | Improvement |
|---|---|---|---|---|
| 2024 | $236 | $540 | $540 | $0 |
| 2023 | $241 | $540 | $540 | $0 |
| 2022 | $241 | $540 | $540 | $0 |
| 2021 | $238 | $540 | $540 | $0 |
| 2020 | $236 | $540 | $540 | $0 |
| 2019 | $276 | $540 | $540 | $0 |
| 2018 | $176 | $540 | $540 | $0 |
| 2017 | $221 | $0 | $0 | $0 |
| 2016 | $222 | $0 | $0 | $0 |
| 2015 | $358 | $0 | $0 | $0 |
| 2014 | $358 | $0 | $0 | $0 |
| 2013 | $358 | $0 | $0 | $0 |
Property History
| Date | Event | Price | List to Sale | Price per Sq Ft |
|---|---|---|---|---|
| 11/08/2025 11/08/25 | Price Changed | $302,000 | +1.6% | $134 / Sq Ft |
| 11/07/2025 11/07/25 | For Sale | $297,222 | 0.0% | $132 / Sq Ft |
| 10/11/2025 10/11/25 | Pending | -- | -- | -- |
| 09/09/2025 09/09/25 | For Sale | $297,222 | -- | $132 / Sq Ft |
Purchase History
| Date | Type | Sale Price | Title Company |
|---|---|---|---|
| Deed | $104,000 | None Listed On Document | |
| Deed | $40,000 | None Listed On Document | |
| Deed | $40,000 | None Listed On Document | |
| Public Action Common In Florida Clerks Tax Deed Or Tax Deeds Or Property Sold For Taxes | $4,500 | -- | |
| Deed | $15,388 | -- | |
| Interfamily Deed Transfer | -- | -- | |
| Deed | $16,500 | -- |
Mortgage History
| Date | Status | Loan Amount | Loan Type |
|---|---|---|---|
| Previous Owner | $80,000 | New Conventional | |
| Previous Owner | $13,888 | Seller Take Back |
About the Listing Agent

I have the knowledge you deserve and need when it comes to purchasing homes, selling homes and with investment property. Over the years, I have built relationships with builders in the area. I leverage my relationships with the area's top builders to make sure my clients get the best possible terms on their purchase. I also work with several custom builders and have helped hundreds of clients build their dream home. Whether you are starting with raw land or in a community, my construction
Lloyd's Other Listings
Source: Consolidated MLS (Columbia MLS)
MLS Number: 617160
APN: 0081A-0D-044.00
- 307 N Catawba St
- 3038 Miller St
- 501 E Gay St
- 2001 E Park Dr
- 2022 Old Oakland Cir
- 6531 Gopher Rd
- 2726 Riverside Rd
- 9024 Mcelroy Rd
- 7481 Hartsfield Dr
- 5149 Samoa Ridge Dr
- 1101 Sharon Dr
- 3019 Burgess Dr
- 321 Mckibben St
- 242 Price St
- 7446 Hartsfield Dr
- 4268 Coachwhip Ave Unit 92
- 1902 Harrison Park Dr
- 204 Maywood Path
- 200 Leafmore Ct
- 2006 Harrison Park Dr
