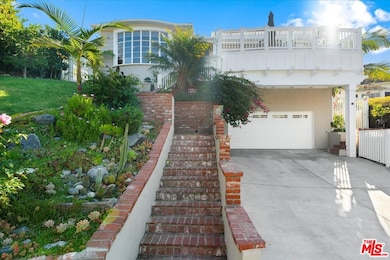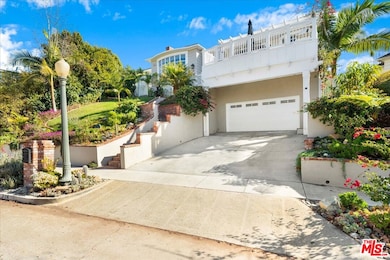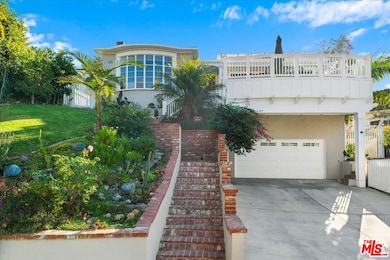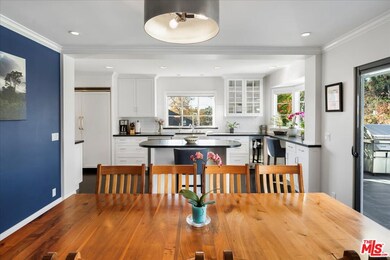314 S Glenroy Ave Los Angeles, CA 90049
Westwood NeighborhoodHighlights
- Heated In Ground Pool
- Living Room with Fireplace
- Wood Flooring
- Warner Avenue Elementary Rated A
- Traditional Architecture
- Den
About This Home
Elevated on a lush, tree-lined street in the heart of Westwood Hills, this 4-bedroom, 4-bathroom home captivates with its stunning curb appeal and thoughtful design. Offering approximately 3,109 square feet of living space on an oversized 8,298-square-foot lot, this home is a true entertainer's dream and a serene family retreat. A spacious, light-filled interior boasts rich hardwood floors, elegant crown moldings, and an oversized chef's kitchen complete with a center island, high-end Viking appliances, and expansive views. Step outside from the kitchen to a large outdoor dining patio, ideal for hosting unforgettable gatherings under the California sun.The backyard is nothing short of spectacular, featuring a sparkling oversized pool, a sprawling grassy area perfect for children to play, and multiple entertaining spaces. Alongside the house, you'll find your own beautiful garden, perfect for growing fresh herbs, flowers, or vegetables. The luxurious primary suite is conveniently located on the main floor, offering dual walk-in closets and a spa-like bathroom, creating a peaceful retreat. Upstairs, an additional guest bedroom with an en-suite bathroom provides privacy and comfort - perfect for a child, visitor, or extended family. Additional spacious bedrooms on the main floor offer versatility for a home office, playroom, or gym, while the expansive family room opens to the backyard through beautiful French doors, making indoor-outdoor living seamless. Modern amenities include a two-car garage with a Tesla charging station and solar with back-up battery. This home is also listed for sale or lease-option. This location offers unparalleled convenience - minutes from the Getty Center, the beach, Beverly Hills, and the best of the Westside. Situated in the highly sought-after Warner Avenue Elementary School District, this home is the ultimate blend of charm, practicality and luxury!
Home Details
Home Type
- Single Family
Est. Annual Taxes
- $31,607
Year Built
- Built in 1947
Lot Details
- 8,292 Sq Ft Lot
- Lot Dimensions are 59x140
- Property is zoned LAR1
Parking
- 2 Parking Spaces
Home Design
- Traditional Architecture
Interior Spaces
- 3,147 Sq Ft Home
- 2-Story Property
- Built-In Features
- Family Room
- Living Room with Fireplace
- Dining Room
- Den
- Property Views
Kitchen
- Breakfast Area or Nook
- Oven or Range
- Microwave
- Freezer
- Dishwasher
- Disposal
Flooring
- Wood
- Stone
Bedrooms and Bathrooms
- 4 Bedrooms
- Powder Room
Laundry
- Laundry Room
- Dryer
- Washer
Pool
- Heated In Ground Pool
- Heated Spa
Utilities
- Central Heating and Cooling System
Community Details
- Pets Allowed
Listing and Financial Details
- Security Deposit $15,500
- Tenant pays for cable TV, electricity, gardener, gas, pool service, trash collection, water
- 12 Month Lease Term
- Assessor Parcel Number 4366-020-008
Map
Source: The MLS
MLS Number: 25539557
APN: 4366-020-008
- 400 S Bentley Ave
- 255 S Bentley Ave
- 436 Levering Ave
- 11304 Isleta St
- 530 S Bentley Ave
- 11120 W Sunset Blvd
- 11362 Homedale St
- 406 Veteran Ave
- 440 Veteran Ave Unit 102
- 101 Greenfield Ave
- 141 N Bentley Ave
- 540 Kelton Ave Unit 502
- 11044 Ophir Dr Unit 506
- 11346 Thurston Place
- 500 Midvale Ave
- 500 512 520 Midvale Ave
- 630 Kelton Ave Unit 201
- 11556 Bellagio Rd
- 11378 Ovada Place
- 129 N Woodburn Dr
- 245 1/2 S Church Ln Unit 245.5
- 130 S Sepulveda Blvd
- 407 1/2 Veteran Ave
- 343 Veteran Ave
- 130 S Sepulveda Blvd Unit 101
- 130 S Sepulveda Blvd Unit 107
- 130 S Sepulveda Blvd Unit 301
- 406 Veteran Ave
- 440 Veteran Ave Unit 407
- 11099 Ophir Dr Unit 105
- 539 Levering Ave
- 512 Veteran Ave
- 211 Veteran Ave
- 530 Veteran Ave
- 550 Veteran Ave
- 182 Ashdale Ave
- 424 Kelton Ave
- 515 Kelton Ave
- 108 N Thurston Ave
- 433 S Midvale Ave







