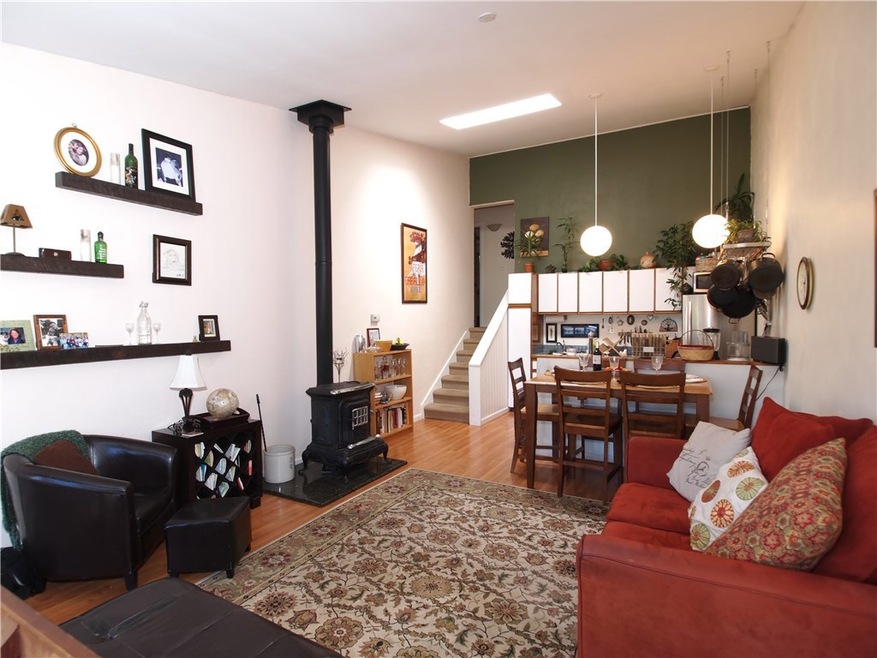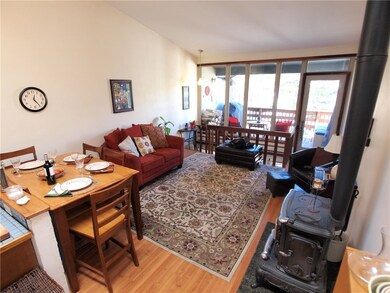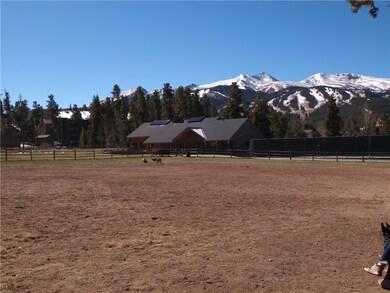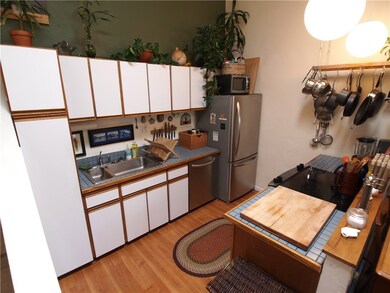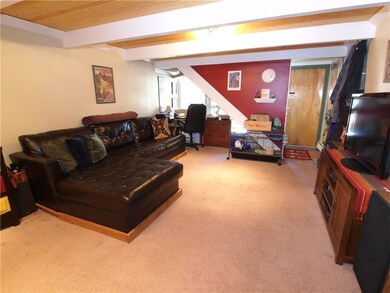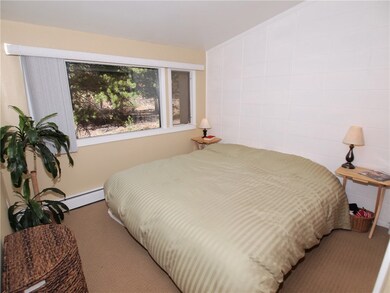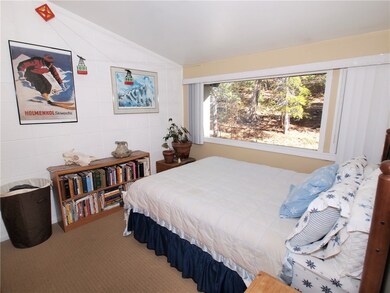
314 S High St Unit 4 Breckenridge, CO 80424
Estimated Value: $695,000 - $987,000
Highlights
- Ski Accessible
- Golf Course Community
- Tile Flooring
- Views of Ski Resort
- Horse Facilities
- 1-minute walk to Carter Park
About This Home
As of December 2016Guaranteed to go FAST!! One of the best locations in Breck for a full-time (affordable) residence whether you're the owner/occupant or an investor looking for the best rental return currently available. Legally a 2 BR property, the lower level has been used as a third bedroom in years past and it should be easy to add a second bath in the lower level if so desired. Private deck with nice views of the Ten Mile Range, guaranteed parking for two vehicles, and right next door to Carter Park!!
Last Agent to Sell the Property
Breckenridge Associates R.E. License #EA1144135 Listed on: 10/25/2016
Property Details
Home Type
- Condominium
Est. Annual Taxes
- $976
Year Built
- Built in 1963
Lot Details
- 1.32
HOA Fees
- $267 Monthly HOA Fees
Property Views
- Ski Resort
- Mountain
Home Design
- Concrete Foundation
- Tar and Gravel Roof
Interior Spaces
- 1,230 Sq Ft Home
- 2-Story Property
Kitchen
- Electric Range
- Dishwasher
- Disposal
Flooring
- Carpet
- Tile
- Vinyl
Bedrooms and Bathrooms
- 3 Bedrooms
- 1 Full Bathroom
Laundry
- Dryer
- Washer
Parking
- 2 Parking Spaces
- Parking Pad
- Assigned Parking
Utilities
- Heating System Uses Natural Gas
- Baseboard Heating
- Phone Available
- Cable TV Available
Listing and Financial Details
- Assessor Parcel Number 300194
Community Details
Overview
- Association fees include common area maintenance, common areas, insurance, sewer, snow removal, trash, water
- Hermit Placer Grove Community
- Hermit Placer Grove Condo Subdivision
Recreation
- Golf Course Community
- Horse Facilities
- Trails
- Ski Accessible
Pet Policy
- Only Owners Allowed Pets
Ownership History
Purchase Details
Home Financials for this Owner
Home Financials are based on the most recent Mortgage that was taken out on this home.Similar Homes in Breckenridge, CO
Home Values in the Area
Average Home Value in this Area
Purchase History
| Date | Buyer | Sale Price | Title Company |
|---|---|---|---|
| Moulis Richard J | $425,000 | Land Title Guarantee Company |
Mortgage History
| Date | Status | Borrower | Loan Amount |
|---|---|---|---|
| Open | Moulis Richard J | $382,500 |
Property History
| Date | Event | Price | Change | Sq Ft Price |
|---|---|---|---|---|
| 12/15/2016 12/15/16 | Sold | $425,000 | 0.0% | $346 / Sq Ft |
| 11/15/2016 11/15/16 | Pending | -- | -- | -- |
| 10/25/2016 10/25/16 | For Sale | $425,000 | -- | $346 / Sq Ft |
Tax History Compared to Growth
Tax History
| Year | Tax Paid | Tax Assessment Tax Assessment Total Assessment is a certain percentage of the fair market value that is determined by local assessors to be the total taxable value of land and additions on the property. | Land | Improvement |
|---|---|---|---|---|
| 2024 | $2,273 | $45,573 | -- | $45,573 |
| 2023 | $2,273 | $41,888 | $0 | $0 |
| 2022 | $1,824 | $31,643 | $0 | $0 |
| 2021 | $1,859 | $32,554 | $0 | $0 |
| 2020 | $1,818 | $31,604 | $0 | $0 |
| 2019 | $1,795 | $31,604 | $0 | $0 |
| 2018 | $1,357 | $23,219 | $0 | $0 |
| 2017 | $1,251 | $23,219 | $0 | $0 |
| 2016 | $1,005 | $18,397 | $0 | $0 |
| 2015 | $976 | $18,397 | $0 | $0 |
| 2014 | $919 | $17,106 | $0 | $0 |
| 2013 | -- | $17,106 | $0 | $0 |
Agents Affiliated with this Home
-
Mike Krueger
M
Seller's Agent in 2016
Mike Krueger
Breckenridge Associates R.E.
(970) 453-2200
19 in this area
39 Total Sales
-
Kathleen Christina

Buyer's Agent in 2016
Kathleen Christina
Mountain Metro Real Estate
(970) 389-1321
42 in this area
82 Total Sales
Map
Source: Summit MLS
MLS Number: S1003023
APN: 300194
- 311 S High St Unit 108
- 311 S High St Unit 209
- 211 S High St
- 530 S French Unit 110
- 301 N French St Unit 107
- 430 S Ridge St Unit F3
- 110 S Harris St
- 401 S Ridge St Unit 21
- 103 S Pine St
- 102 S High St
- 680 S Main St Unit 18
- 412 S Main St Unit 2B3
- 412 S Main St Unit 2A3
- 412 S Main St Unit 215
- 8231 Colorado 9
- 106 N Gold Flake Terrace
- 505A S Main St Unit 1204
- 600 S Main St Unit 4206
- 600 S Main St Unit 4310
- 600 S Main St Unit 4205L
- 314 S High St Unit 4
- 314 S High St Unit 6
- 314 S High St Unit 2
- 312 S High St Unit 2
- 312 S High St Unit 3A
- 312 S High St Unit A3A
- 325 Gold Flake Trace
- 311 S High St Unit 111
- 311 S High St Unit 105
- 311 S High St Unit 201
- 311 S High St Unit 106
- 311 S High St Unit 213
- 311 S High St Unit 203
- 311 S High St Unit 101
- 311 S High St Unit 110
- 311 S High St Unit 208
- 311 S High St Unit 104
- 311 S High St Unit 109
- 311 S High St
- 311 S High St Unit 1203
