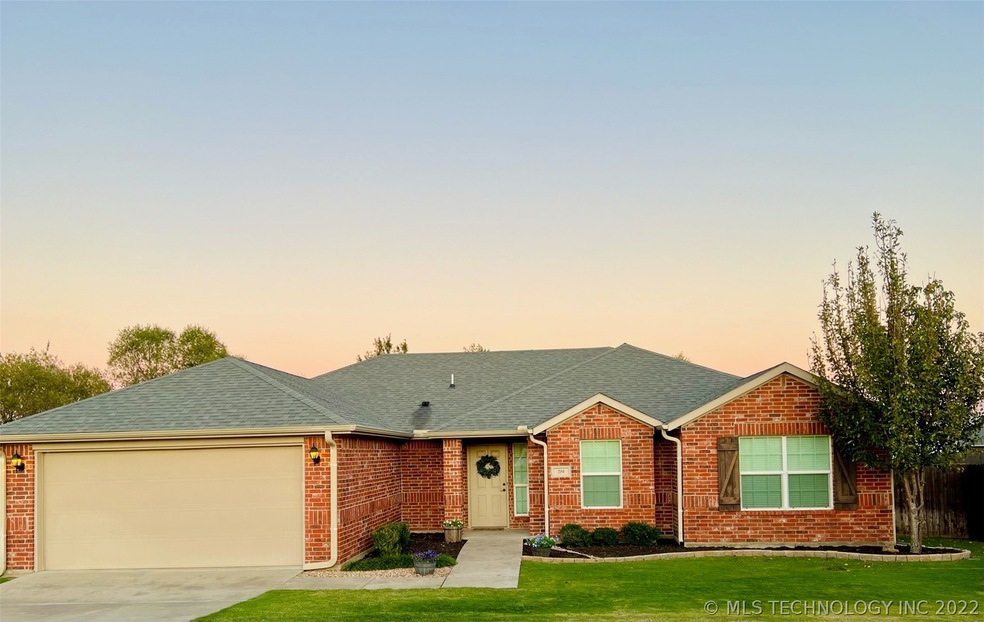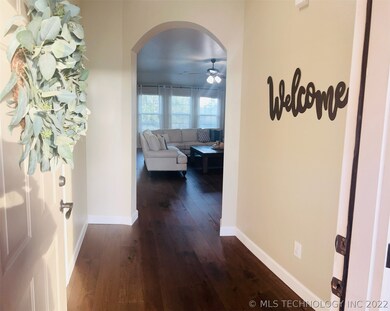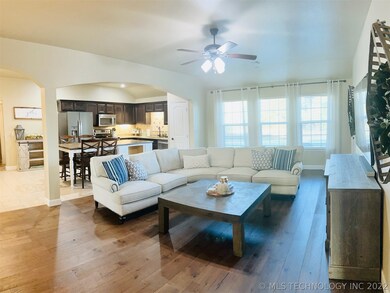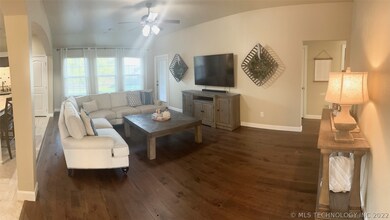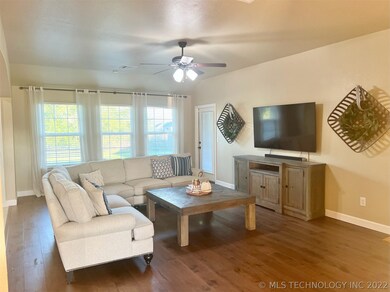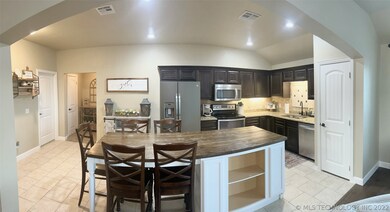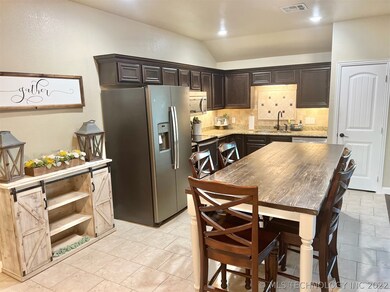
314 Sage Ct Ardmore, OK 73401
Highlights
- Wood Flooring
- Granite Countertops
- Cul-De-Sac
- Plainview Primary School Rated A-
- Covered patio or porch
- 2 Car Attached Garage
About This Home
As of January 2023Stunning and updated 3 bedroom (plus bonus room/office) 2.5 bathroom home on a quiet cul-de-sac in the highly desired Hickory Ridge subdivision. This home is an entertainer's dream, with an open concept layout that features a gorgeous kitchen complete with granite counter tops, stainless steel appliances and a custom build island. The kitchen flows into the spacious great room with newly renovated wood floors and a conveniently placed half bath near the entry. This split bedroom floor plan features two bedrooms and a bonus room for an office or 4th bedroom, with a generously sized bathroom. On the other side is a dreamy private master suite with double sinks, a soaking tub and large walk-in closet. Outside you'll love the extended patio and extensive yard with a beautiful tree-line across the back for even more privacy. This is the perfect home for a growing family- don't miss out!
Last Buyer's Agent
Marcus Cunningham
Inactive Office License #158356
Home Details
Home Type
- Single Family
Est. Annual Taxes
- $2,149
Year Built
- Built in 2014
Lot Details
- 0.3 Acre Lot
- Cul-De-Sac
- West Facing Home
- Property is Fully Fenced
- Sprinkler System
HOA Fees
- $9 Monthly HOA Fees
Parking
- 2 Car Attached Garage
Home Design
- Slab Foundation
- Wood Frame Construction
- Fiberglass Roof
- Asphalt
Interior Spaces
- 1,870 Sq Ft Home
- 1-Story Property
- Wired For Data
- Ceiling Fan
- Vinyl Clad Windows
- Washer and Electric Dryer Hookup
Kitchen
- Convection Oven
- Electric Oven
- Built-In Range
- Microwave
- Dishwasher
- Granite Countertops
- Disposal
Flooring
- Wood
- Carpet
- Tile
Bedrooms and Bathrooms
- 3 Bedrooms
Home Security
- Security System Owned
- Fire and Smoke Detector
Eco-Friendly Details
- Ventilation
Outdoor Features
- Covered patio or porch
- Rain Gutters
Schools
- Plainview Elementary School
- Plainview High School
Utilities
- Zoned Heating and Cooling
- Heat Pump System
- Geothermal Heating and Cooling
- Programmable Thermostat
- Electric Water Heater
- High Speed Internet
- Satellite Dish
- Cable TV Available
Community Details
- Hickory Ridge Subdivision
Ownership History
Purchase Details
Home Financials for this Owner
Home Financials are based on the most recent Mortgage that was taken out on this home.Purchase Details
Home Financials for this Owner
Home Financials are based on the most recent Mortgage that was taken out on this home.Purchase Details
Home Financials for this Owner
Home Financials are based on the most recent Mortgage that was taken out on this home.Purchase Details
Home Financials for this Owner
Home Financials are based on the most recent Mortgage that was taken out on this home.Purchase Details
Home Financials for this Owner
Home Financials are based on the most recent Mortgage that was taken out on this home.Similar Homes in Ardmore, OK
Home Values in the Area
Average Home Value in this Area
Purchase History
| Date | Type | Sale Price | Title Company |
|---|---|---|---|
| Warranty Deed | $288,000 | Stewart Title Guaranty Company | |
| Special Warranty Deed | $195,000 | Stewart Title Of Oklahoma In | |
| Warranty Deed | $195,000 | Stewart Title Of Oklahoma In | |
| Warranty Deed | $183,000 | None Available | |
| Warranty Deed | $1,630,000 | Stewart Abstract & Title |
Mortgage History
| Date | Status | Loan Amount | Loan Type |
|---|---|---|---|
| Open | $282,783 | No Value Available | |
| Previous Owner | $175,000 | New Conventional | |
| Previous Owner | $176,739 | FHA | |
| Previous Owner | $146,394 | Adjustable Rate Mortgage/ARM |
Property History
| Date | Event | Price | Change | Sq Ft Price |
|---|---|---|---|---|
| 01/17/2023 01/17/23 | Sold | $288,000 | -2.4% | $154 / Sq Ft |
| 12/15/2022 12/15/22 | Pending | -- | -- | -- |
| 11/21/2022 11/21/22 | For Sale | $295,000 | +51.3% | $158 / Sq Ft |
| 07/19/2018 07/19/18 | Sold | $195,000 | 0.0% | $104 / Sq Ft |
| 05/25/2018 05/25/18 | Pending | -- | -- | -- |
| 05/25/2018 05/25/18 | For Sale | $195,000 | +6.6% | $104 / Sq Ft |
| 08/10/2015 08/10/15 | Sold | $182,900 | -5.0% | $98 / Sq Ft |
| 06/11/2015 06/11/15 | Pending | -- | -- | -- |
| 06/11/2015 06/11/15 | For Sale | $192,500 | +18.3% | $103 / Sq Ft |
| 08/15/2014 08/15/14 | Sold | $162,660 | 0.0% | $87 / Sq Ft |
| 06/26/2014 06/26/14 | Pending | -- | -- | -- |
| 06/26/2014 06/26/14 | For Sale | $162,660 | -- | $87 / Sq Ft |
Tax History Compared to Growth
Tax History
| Year | Tax Paid | Tax Assessment Tax Assessment Total Assessment is a certain percentage of the fair market value that is determined by local assessors to be the total taxable value of land and additions on the property. | Land | Improvement |
|---|---|---|---|---|
| 2024 | $3,168 | $34,560 | $3,510 | $31,050 |
| 2023 | $2,330 | $25,424 | $3,510 | $21,914 |
| 2022 | $2,193 | $24,214 | $3,510 | $20,704 |
| 2021 | $2,149 | $23,061 | $3,510 | $19,551 |
| 2020 | $2,171 | $23,061 | $3,510 | $19,551 |
| 2019 | $2,020 | $22,026 | $3,302 | $18,724 |
| 2018 | $1,814 | $20,977 | $2,650 | $18,327 |
| 2017 | $1,931 | $21,166 | $2,650 | $18,516 |
| 2016 | $2,015 | $21,960 | $2,650 | $19,310 |
| 2015 | $1,847 | $19,560 | $2,650 | $16,910 |
| 2014 | $238 | $2,520 | $2,520 | $0 |
Agents Affiliated with this Home
-
Carri Ray

Seller's Agent in 2023
Carri Ray
Trinity Properties
(918) 520-7149
1,620 Total Sales
-
M
Buyer's Agent in 2023
Marcus Cunningham
Inactive Office
Map
Source: MLS Technology
MLS Number: 2240028
APN: 0571-00-001-007-0-001-00
- 4715 Travertine
- 4816 Lakeshore Dr
- 4905 Caddo Creek Ct
- 320 Travertine
- 3501 W Broadway St
- 0 W Broadway St Unit 2501343
- 0 N Plainview Rd Unit 23990353
- 3821 12th Ave NW
- 411 S Plainview Rd
- 4101 Rolling Hills Dr
- 3541 Highland Oaks Cir
- 3921 Rolling Hills Dr
- 3542 Highland Oaks Cir
- 4110 Meadowlark Rd
- 714 Prairie View Rd
- 1042 Indian Plains Rd
- 1126 Champion Way
- 1013 Prairie View Rd
- 5648 Myall Rd
- 5 Rio Grande
