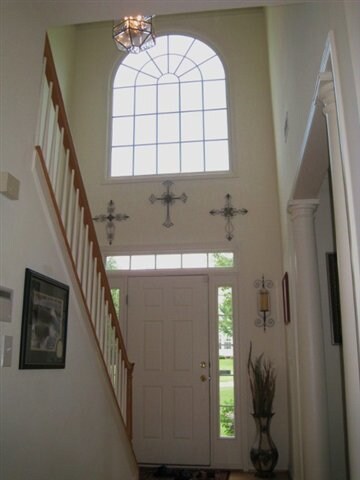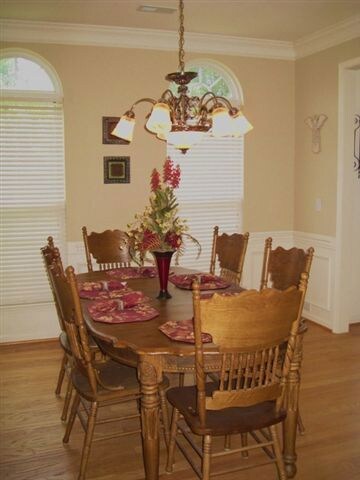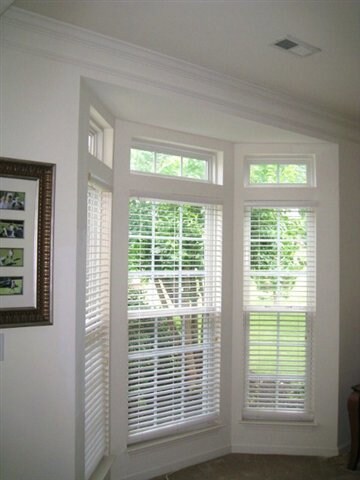
314 Sassafras Dr Easley, SC 29642
Highlights
- Traditional Architecture
- Wood Flooring
- Bonus Room
- Concrete Primary School Rated A-
- Separate Formal Living Room
- Corner Lot
About This Home
As of July 2019In the heart of Powdersville, this home is waiting for new owners. Four bedrooms (4th could be bonus but offers closet) and 2 ½ baths. Open floor plan, formal dining for entertaining and office/living for extra space. Kitchen opens to bright windows at the breakfast table and family room for gathering together. Pantry and large laundry room off kitchen for easy access. MASTER ON THE SECOND LEVEL. Spacious with a walk-in closet and nicely sized master bath with His and Her counter space. Garden tub framed with windows for relaxing. Walk-in shower is the final touch. Second bathroom gives double sinks for children to have their own space. Rooms are nicely sized and the 4th bedroom is oversized to be used for a teen suite or playroom. Outside the new homeowner will enjoy the brick paver patio and beautiful arbor drenched in Jasmine that provides shade during warmweather. Back yard is huge and LEVEL! The kids can play ball in the yard! Mature landscaping and sprinkler system. Community pool.
Last Agent to Sell the Property
Allen Tate - Easley/Powd License #46882 Listed on: 06/13/2012

Home Details
Home Type
- Single Family
Est. Annual Taxes
- $1,749
Year Built
- Built in 1999
Lot Details
- Corner Lot
- Level Lot
- Landscaped with Trees
Parking
- 1 Car Attached Garage
- Garage Door Opener
- Driveway
Home Design
- Traditional Architecture
- Slab Foundation
- Vinyl Siding
Interior Spaces
- 2,600 Sq Ft Home
- 2-Story Property
- Smooth Ceilings
- High Ceiling
- Gas Log Fireplace
- Vinyl Clad Windows
- Insulated Windows
- Tilt-In Windows
- Separate Formal Living Room
- Bonus Room
- Pull Down Stairs to Attic
- Storm Windows
Kitchen
- Breakfast Room
- Dishwasher
- Laminate Countertops
- Disposal
Flooring
- Wood
- Carpet
- Vinyl
Bedrooms and Bathrooms
- 4 Bedrooms
- Walk-In Closet
- Dual Sinks
- Garden Bath
- Separate Shower
Outdoor Features
- Patio
- Front Porch
Schools
- Powdersvil Elementary School
- Powdersville Mi Middle School
- Powdersville High School
Utilities
- Cooling Available
- Forced Air Heating System
- Heating System Uses Gas
- Septic Tank
Additional Features
- Low Threshold Shower
- Outside City Limits
Listing and Financial Details
- Tax Lot 184
- Assessor Parcel Number 2130805001
Community Details
Overview
- Property has a Home Owners Association
- Association fees include pool(s), street lights
- Hornbuckle Subdivision
Amenities
- Common Area
Recreation
- Community Pool
Ownership History
Purchase Details
Home Financials for this Owner
Home Financials are based on the most recent Mortgage that was taken out on this home.Purchase Details
Home Financials for this Owner
Home Financials are based on the most recent Mortgage that was taken out on this home.Purchase Details
Home Financials for this Owner
Home Financials are based on the most recent Mortgage that was taken out on this home.Similar Homes in Easley, SC
Home Values in the Area
Average Home Value in this Area
Purchase History
| Date | Type | Sale Price | Title Company |
|---|---|---|---|
| Deed | $270,000 | None Available | |
| Deed | $220,000 | -- | |
| Deed | $232,000 | -- |
Mortgage History
| Date | Status | Loan Amount | Loan Type |
|---|---|---|---|
| Open | $261,400 | New Conventional | |
| Closed | $229,500 | New Conventional | |
| Previous Owner | $173,000 | New Conventional | |
| Previous Owner | $58,000 | Future Advance Clause Open End Mortgage | |
| Previous Owner | $174,000 | New Conventional | |
| Previous Owner | $40,000 | Unknown |
Property History
| Date | Event | Price | Change | Sq Ft Price |
|---|---|---|---|---|
| 07/18/2019 07/18/19 | Sold | $270,000 | -0.9% | $98 / Sq Ft |
| 06/20/2019 06/20/19 | Pending | -- | -- | -- |
| 05/23/2019 05/23/19 | For Sale | $272,500 | +23.9% | $99 / Sq Ft |
| 08/22/2012 08/22/12 | Sold | $220,000 | -2.2% | $85 / Sq Ft |
| 08/22/2012 08/22/12 | Pending | -- | -- | -- |
| 06/05/2012 06/05/12 | For Sale | $224,900 | -- | $87 / Sq Ft |
Tax History Compared to Growth
Tax History
| Year | Tax Paid | Tax Assessment Tax Assessment Total Assessment is a certain percentage of the fair market value that is determined by local assessors to be the total taxable value of land and additions on the property. | Land | Improvement |
|---|---|---|---|---|
| 2024 | $1,749 | $14,200 | $2,380 | $11,820 |
| 2023 | $1,749 | $14,200 | $2,380 | $11,820 |
| 2022 | $1,697 | $14,200 | $2,380 | $11,820 |
| 2021 | $1,517 | $10,750 | $1,400 | $9,350 |
| 2020 | $5,332 | $16,120 | $2,100 | $14,020 |
| 2019 | $1,282 | $8,830 | $1,400 | $7,430 |
| 2018 | $1,203 | $8,830 | $1,400 | $7,430 |
| 2017 | -- | $8,830 | $1,400 | $7,430 |
| 2016 | $1,216 | $8,690 | $1,200 | $7,490 |
| 2015 | $1,294 | $8,690 | $1,200 | $7,490 |
| 2014 | $1,280 | $8,690 | $1,200 | $7,490 |
Agents Affiliated with this Home
-
A
Seller's Agent in 2019
Amy McConnell
Keller Williams Greenville Cen
-
Missy Rick

Seller's Agent in 2012
Missy Rick
Allen Tate - Easley/Powd
(864) 979-8268
93 in this area
368 Total Sales
-
Cindy Fox Miller

Buyer's Agent in 2012
Cindy Fox Miller
Keller Williams Upstate Legacy
(864) 269-7000
59 in this area
191 Total Sales
Map
Source: Western Upstate Multiple Listing Service
MLS Number: 20132790
APN: 213-08-05-001
- 108 Berwick Ct
- 200 Marshfield
- 7 Dartford Ct
- 110 Rickys Path
- 100 Dartford Ct
- 207 Shale Dr
- 202 Buxton
- 11 Harwick Ct
- 17 Firelight Ln
- 422 Basalt Ct
- 413 Basalt Ct
- 244 Shale Dr
- 144 Caledonia Dr
- 100 Bent Willow Way
- 169 Caledonia Dr
- 859 Mount Airy Church Rd
- 1117 Briarwood Dr
- 108 Cross Ct
- 110 Cross Ct
- 316 Carriage Hill Dr






