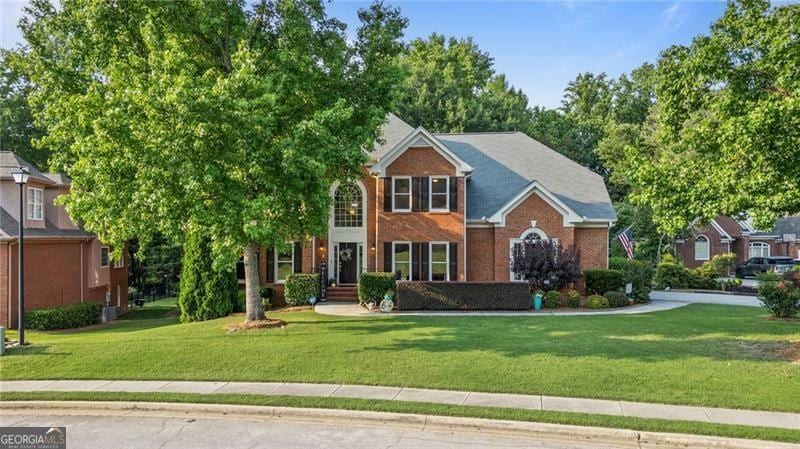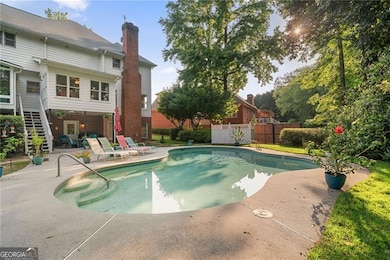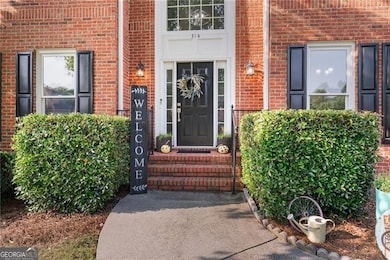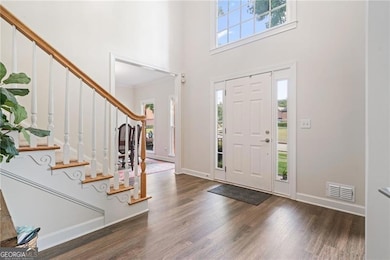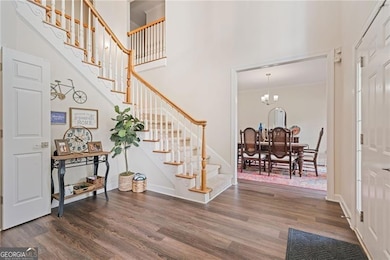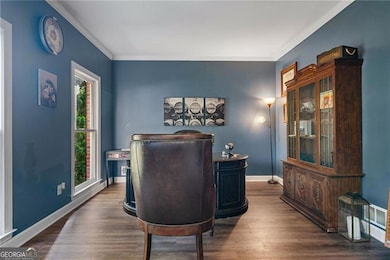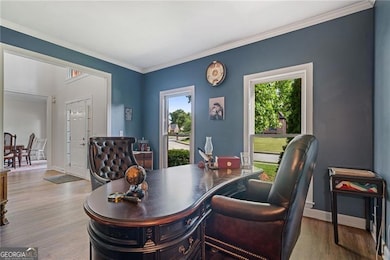314 Savannah Place Loganville, GA 30052
Estimated payment $3,652/month
Highlights
- In Ground Pool
- Private Lot
- Bonus Room
- Loganville Elementary School Rated A-
- Traditional Architecture
- High Ceiling
About This Home
Welcome to your private paradise in the heart of Tera Club. This spacious 4-bedroom 3.5-bath home offers the perfect blend of comfort, function, and luxury. All for $15,000 UNDER appraised value. Recent upgrades include a new roof, HVAC, pool system, appliances, interior and exterior paint, sprinkler system, and a modern security system. You're greeted by 18-foot ceilings and a grand split staircase. The open main floor features a dedicated office, formal dining room, coffee bar, and a chef's kitchen with island cooktop and dual ovens, all flowing into the living room with a cozy gas fireplace. Enjoy two distinct sunrooms-one carpeted for secondary living and one with sliding glass windows on three sides. The mudroom, utility room, powder room, and two-car garage complete the main level. Upstairs, the oversized primary suite includes dual sinks, two walk-in closets, a soaking tub, separate shower, water closet, linen storage, and dedicated office space. A hidden bonus room adds secure storage or potential for a safe room. Jack-and-Jill bedrooms offer their own vanities, shared oversized bath, and walk-in closets. The fourth bedroom includes its own office nook and closet. Attic access provides additional storage with a walkable path. The finished basement includes a second living area, library, full bath, bar, fifth bedroom, and a flex room currently used as a gym and workshop. It's fully wired and ready and just needs flooring, drywall, and ceiling. Out back, your saltwater pool awaits with a custom cover, new robotic vacuum, and full suite of supplies included-over $5000 in value. Tera Club is a gated-style community with a single entry and exit, offering a community pool, park, clubhouse, and tennis courts. Enjoy proximity to top-rated public and private schools, first responders, and a local park and recreation center just a mile away. This is more than a home-it's a sanctuary in a neighborhood that feels like a true community!
Home Details
Home Type
- Single Family
Est. Annual Taxes
- $6,268
Year Built
- Built in 1997
Lot Details
- 0.6 Acre Lot
- Cul-De-Sac
- Back Yard Fenced
- Private Lot
HOA Fees
- $46 Monthly HOA Fees
Home Design
- Traditional Architecture
- Three Sided Brick Exterior Elevation
Interior Spaces
- 3-Story Property
- High Ceiling
- Gas Log Fireplace
- Double Pane Windows
- Mud Room
- Entrance Foyer
- Formal Dining Room
- Home Office
- Bonus Room
Kitchen
- Walk-In Pantry
- Double Oven
- Microwave
- Dishwasher
- Kitchen Island
- Solid Surface Countertops
Flooring
- Carpet
- Vinyl
Bedrooms and Bathrooms
- 4 Bedrooms
- Soaking Tub
Laundry
- Laundry Room
- Dryer
- Washer
Basement
- Partial Basement
- Exterior Basement Entry
- Finished Basement Bathroom
Parking
- 2 Car Garage
- Side or Rear Entrance to Parking
Pool
- In Ground Pool
- Saltwater Pool
Schools
- Loganville Elementary And Middle School
- Loganville High School
Additional Features
- Energy-Efficient Appliances
- Central Heating and Cooling System
Listing and Financial Details
- Tax Lot 21
Community Details
Overview
- Association fees include ground maintenance, swimming, tennis
- Tera Club Estates Subdivision
Recreation
- Tennis Courts
- Community Playground
- Community Pool
Map
Home Values in the Area
Average Home Value in this Area
Tax History
| Year | Tax Paid | Tax Assessment Tax Assessment Total Assessment is a certain percentage of the fair market value that is determined by local assessors to be the total taxable value of land and additions on the property. | Land | Improvement |
|---|---|---|---|---|
| 2024 | $6,976 | $187,280 | $29,600 | $157,680 |
| 2023 | $6,268 | $178,040 | $29,600 | $148,440 |
| 2022 | $4,336 | $154,240 | $26,000 | $128,240 |
| 2021 | $1,117 | $129,480 | $20,800 | $108,680 |
| 2020 | $1,145 | $123,560 | $20,800 | $102,760 |
| 2019 | $1,170 | $121,200 | $20,800 | $100,400 |
| 2018 | $1,170 | $121,200 | $20,800 | $100,400 |
| 2017 | $4,863 | $110,360 | $17,200 | $93,160 |
| 2016 | $1,120 | $102,920 | $17,200 | $85,720 |
| 2015 | $1,107 | $102,920 | $17,200 | $85,720 |
| 2014 | $1,075 | $95,320 | $0 | $0 |
Property History
| Date | Event | Price | List to Sale | Price per Sq Ft | Prior Sale |
|---|---|---|---|---|---|
| 09/29/2025 09/29/25 | For Sale | $585,000 | +20.4% | $171 / Sq Ft | |
| 04/10/2023 04/10/23 | Sold | $486,000 | 0.0% | $165 / Sq Ft | View Prior Sale |
| 03/23/2023 03/23/23 | Pending | -- | -- | -- | |
| 03/14/2023 03/14/23 | For Sale | $486,000 | -- | $165 / Sq Ft |
Purchase History
| Date | Type | Sale Price | Title Company |
|---|---|---|---|
| Warranty Deed | $486,000 | -- | |
| Warranty Deed | $341,400 | -- | |
| Deed | $234,300 | -- | |
| Deed | $31,500 | -- | |
| Deed | $31,500 | -- | |
| Deed | $31,500 | -- |
Mortgage History
| Date | Status | Loan Amount | Loan Type |
|---|---|---|---|
| Open | $461,700 | New Conventional | |
| Closed | $0 | Construction |
Source: Georgia MLS
MLS Number: 10614649
APN: NL15A00000086000
- 139 Tara Blvd
- 143 Tara Blvd
- 233 Tara Commons Walk
- 408 Arbor Ln
- 453 Tara Commons Cir
- 711 Ashley Wilkes Way
- 3460 Highway 81
- 403 Chicamauga Ct
- 330 Brittney Cove Unit 2
- 521 Georgia Cir
- 509 Georgia Cir
- 3657 Linda Dr
- 310 Westfall Terrace
- 312 Westfall Terrace
- 312 Westfall Terrace Unit 196A
- 310 Westfall Terrace Unit 197A
- 304 Westfall Terrace Unit 200A
- 304 Westfall Terrace
- 412 Ashley Ln
- 309 Westfall Terrace
- 333 Tara Commons Cir
- 222 Tara Commons Dr
- 453 Tara Commons Cir
- 741 Point Place Dr
- 741 Pt Pl Dr
- 1151 Point Place Dr
- 4261 Georgia Cir
- 4314 Georgia Cir
- 250 Point Place Dr
- 3209 Highway 78 Unit Myrtle
- 3209 Highway 78 Unit Poppy
- 3209 Highway 78 Unit Caraway
- 106 Logan Pass Dr
- 4374 Kendrick Cir
- 2725 Milton Bryan Dr
- 120 Zion Wood Rd
- 156 Chase Landing Dr Unit Stonewycke
- 112 Chase Landing Dr Unit Macland
- 112 Chase Landing Dr Unit Martin
- 3321 Pepperpike Ct
