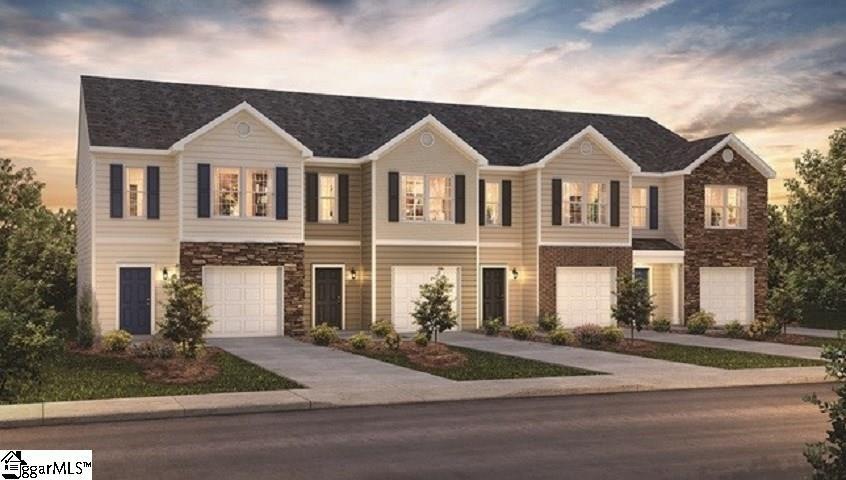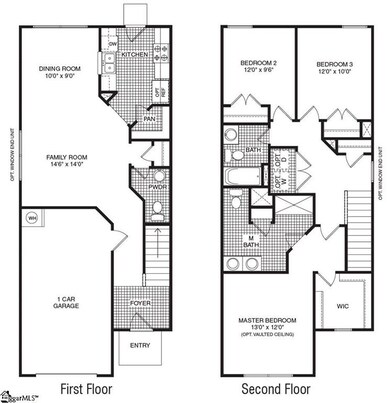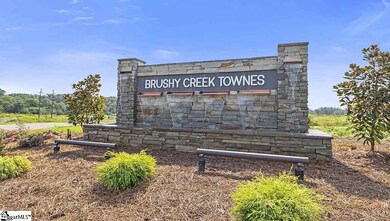
Highlights
- Open Floorplan
- Traditional Architecture
- Great Room
- Brushy Creek Elementary School Rated A
- Cathedral Ceiling
- Granite Countertops
About This Home
As of September 2021Welcome to Brushy Creek Townes, a Townhomes community available in the renowned Riverside School District of Greer! Located conveniently near Downtown Greer and Wade Hampton Blvd, you can enjoy all the shopping, dining, entertainment, and events the area has to offer. This Newton End unit townhome features a private kitchen with granite countertops, Stainless Steel appliances, private garage entries, and charming curb appeal. This Newton is very desirable with Covered Front Porch and stone front. Upstairs you'll find 3 bedrooms, including a Primary Retreat that doesn't disappoint! From the vaulted ceilings and walk-in closet, to the private bathroom with double vanities, linen closet, and 5' shower with shower door, you will be ready to make this room yours. Come discover the unbelievable value and low maintenance living that these amazing townhomes have to offer! *Home and community information, including pricing, included features, terms, availability and amenities, are subject to change and prior sale at any time without notice. Square footages are approximate. Pictures, photographs, colors, features, and sizes are for illustration purposes only and will vary from the homes as built. We are open for Business. We are committed the health and safety of our potential home buyers, our real-estate agent partners and our employees. Please contact the listing agent to schedule an appointment or discuss a virtual appointment via phone and video. Thank you.
Co-Listed By
Gregory Young
Weichert Realty-Shaun & Shari License #120073

Last Buyer's Agent
Gregory Young
Weichert Realty-Shaun & Shari License #120073

Property Details
Home Type
- Condominium
Est. Annual Taxes
- $2,074
Year Built
- Built in 2021 | Under Construction
HOA Fees
- $125 Monthly HOA Fees
Home Design
- Traditional Architecture
- Slab Foundation
- Composition Roof
- Vinyl Siding
- Stone Exterior Construction
Interior Spaces
- 1,416 Sq Ft Home
- 1,400-1,599 Sq Ft Home
- 2-Story Property
- Open Floorplan
- Smooth Ceilings
- Cathedral Ceiling
- Thermal Windows
- Great Room
- Dining Room
- Pull Down Stairs to Attic
Kitchen
- Walk-In Pantry
- Electric Oven
- <<selfCleaningOvenToken>>
- Free-Standing Electric Range
- <<builtInMicrowave>>
- Dishwasher
- Granite Countertops
- Disposal
Flooring
- Carpet
- Vinyl
Bedrooms and Bathrooms
- 3 Bedrooms
- Primary bedroom located on second floor
- Walk-In Closet
- Primary Bathroom is a Full Bathroom
- Dual Vanity Sinks in Primary Bathroom
- Shower Only
Laundry
- Laundry Room
- Laundry on upper level
- Electric Dryer Hookup
Home Security
Parking
- 1 Car Attached Garage
- Garage Door Opener
Schools
- Brushy Creek Elementary School
- Northwood Middle School
- Riverside High School
Utilities
- Forced Air Heating and Cooling System
- Underground Utilities
- Electric Water Heater
- Cable TV Available
Additional Features
- Patio
- Sprinkler System
Listing and Financial Details
- Tax Lot 52
- Assessor Parcel Number T035070106200
Community Details
Overview
- Built by Express Homes/D.R. Horton
- Brushy Creek Townes Subdivision, Newton D Floorplan
- Mandatory home owners association
- Maintained Community
Additional Features
- Common Area
- Fire and Smoke Detector
Ownership History
Purchase Details
Home Financials for this Owner
Home Financials are based on the most recent Mortgage that was taken out on this home.Purchase Details
Similar Homes in Greer, SC
Home Values in the Area
Average Home Value in this Area
Purchase History
| Date | Type | Sale Price | Title Company |
|---|---|---|---|
| Deed | $211,490 | Harvey & Vallini Llc | |
| Warranty Deed | $160,000 | None Available |
Mortgage History
| Date | Status | Loan Amount | Loan Type |
|---|---|---|---|
| Open | $25,000 | Credit Line Revolving | |
| Open | $207,658 | FHA |
Property History
| Date | Event | Price | Change | Sq Ft Price |
|---|---|---|---|---|
| 07/02/2025 07/02/25 | Price Changed | $245,000 | -2.0% | $171 / Sq Ft |
| 06/06/2025 06/06/25 | Price Changed | $249,900 | -2.0% | $174 / Sq Ft |
| 05/19/2025 05/19/25 | Price Changed | $255,000 | -1.9% | $178 / Sq Ft |
| 04/25/2025 04/25/25 | For Sale | $259,900 | +22.6% | $181 / Sq Ft |
| 09/30/2021 09/30/21 | Sold | $211,990 | +0.2% | $151 / Sq Ft |
| 04/19/2021 04/19/21 | Pending | -- | -- | -- |
| 04/12/2021 04/12/21 | Price Changed | $211,490 | +1.4% | $151 / Sq Ft |
| 04/05/2021 04/05/21 | Price Changed | $208,490 | +1.0% | $149 / Sq Ft |
| 03/30/2021 03/30/21 | Price Changed | $206,490 | +1.0% | $147 / Sq Ft |
| 03/27/2021 03/27/21 | Price Changed | $204,490 | +1.0% | $146 / Sq Ft |
| 03/21/2021 03/21/21 | For Sale | $202,490 | -- | $145 / Sq Ft |
Tax History Compared to Growth
Tax History
| Year | Tax Paid | Tax Assessment Tax Assessment Total Assessment is a certain percentage of the fair market value that is determined by local assessors to be the total taxable value of land and additions on the property. | Land | Improvement |
|---|---|---|---|---|
| 2024 | $2,074 | $8,090 | $1,000 | $7,090 |
| 2023 | $2,074 | $8,090 | $1,000 | $7,090 |
| 2022 | $1,923 | $8,090 | $1,000 | $7,090 |
| 2021 | $560 | $1,500 | $1,500 | $0 |
Agents Affiliated with this Home
-
Marcus Wondracek

Seller's Agent in 2025
Marcus Wondracek
Wondracek Realty Group, LLC
(864) 907-2792
7 in this area
121 Total Sales
-
Melinda Belanger
M
Seller's Agent in 2021
Melinda Belanger
D.R. Horton
(864) 713-0753
69 in this area
350 Total Sales
-
G
Seller Co-Listing Agent in 2021
Gregory Young
Weichert Realty-Shaun & Shari
Map
Source: Greater Greenville Association of REALTORS®
MLS Number: 1440027
APN: T035.07-01-062.00
- 39 Moorlyn Ln
- 902 Lamp Light Dr
- 1 Moultrie Dr
- 148 Belshire Dr
- 102 Tralee Ln
- 10 Valley Glen Ct
- 47 Swade Way
- 15 Lifestyle Ct
- 21 Glen Willow Ct
- 205 Courtyard Ct
- 514 Millervale Rd
- 101 Wilder Ct
- 213 Kingscreek Dr
- 34 Lovvorn Ct
- 413 Woolridge Way
- 80 Riley Eden Ln Unit Site 20
- 25 Sunfield Ct
- 76 Riley Eden Ln Unit Site 1
- 104 Kingscreek Dr
- 64 Riley Eden Ln Unit Site 4


