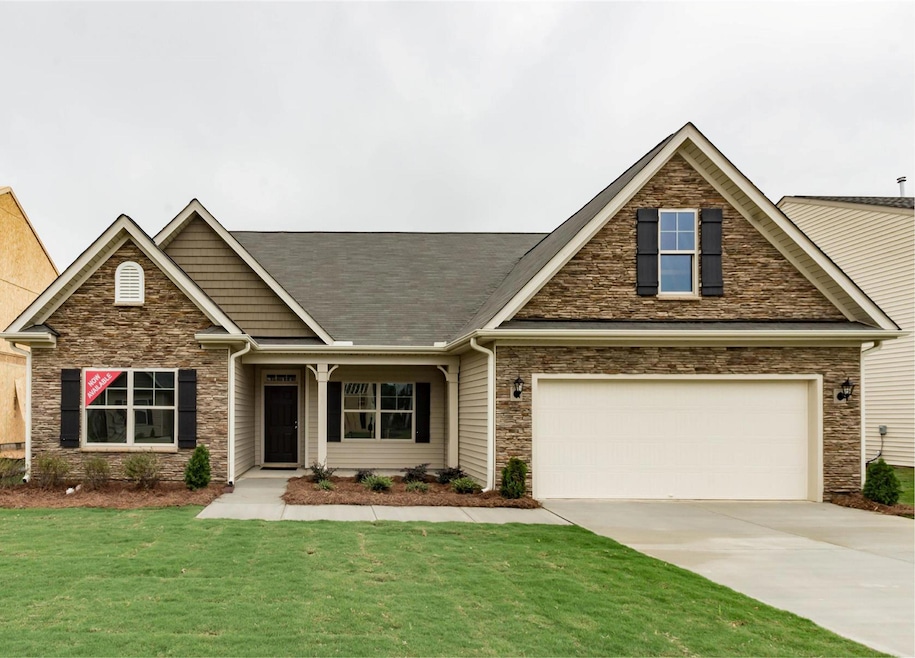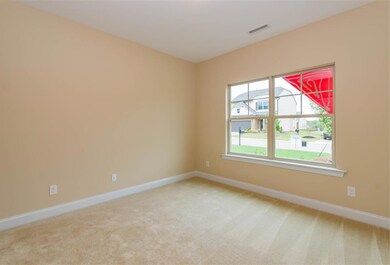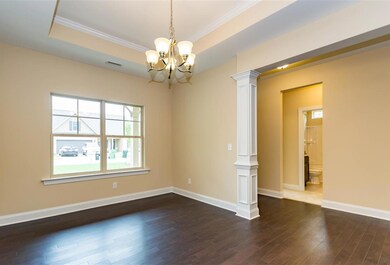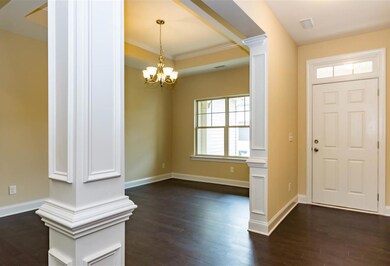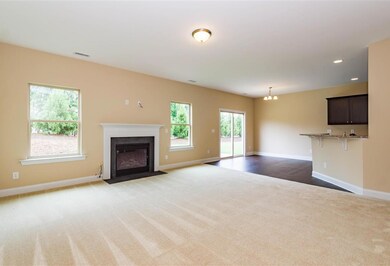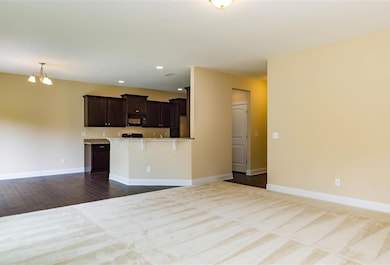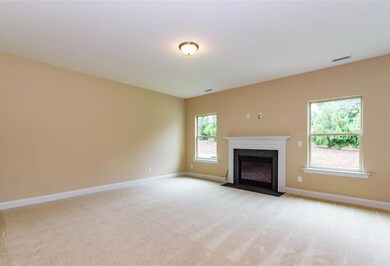314 Silver Leaf Ln Moncks Corner, SC 29461
Estimated Value: $392,000 - $411,118
4
Beds
4
Baths
2,708
Sq Ft
$147/Sq Ft
Est. Value
Highlights
- Built in 2016 | Newly Remodeled
- Clubhouse
- Wood Flooring
- Home Energy Rating Service (HERS) Rated Property
- Traditional Architecture
- Bonus Room
About This Home
As of February 2017'Caldwell' with 4 Bedrooms, 4 Baths, open gourmet Kitchen, large island and a Formal Dining Room. Gas Fireplace in the Family Room a fabulous Sunroom. Sprawling 2nd Story Bonus Room with Bedroom and Bath. Private Master Retreat, Dual Walk-in Master Closets. Cypress Grove is a Natural Gas, tree-lined community tucked within a rural setting with a Pool & Cabana.
Home Details
Home Type
- Single Family
Est. Annual Taxes
- $134
Year Built
- Built in 2016 | Newly Remodeled
Lot Details
- 6,534 Sq Ft Lot
- Interior Lot
HOA Fees
- $50 Monthly HOA Fees
Parking
- 2 Car Attached Garage
- Garage Door Opener
Home Design
- Traditional Architecture
- Slab Foundation
- Asphalt Roof
- Vinyl Siding
- Stone Veneer
Interior Spaces
- 2,708 Sq Ft Home
- 2-Story Property
- Tray Ceiling
- Smooth Ceilings
- High Ceiling
- Ceiling Fan
- Stubbed Gas Line For Fireplace
- Thermal Windows
- Insulated Doors
- Entrance Foyer
- Family Room with Fireplace
- Formal Dining Room
- Bonus Room
- Sun or Florida Room
Kitchen
- Dishwasher
- Kitchen Island
Flooring
- Wood
- Vinyl
Bedrooms and Bathrooms
- 4 Bedrooms
- Dual Closets
- Walk-In Closet
- In-Law or Guest Suite
- 4 Full Bathrooms
- Garden Bath
Laundry
- Laundry Room
- Dryer Hookup
Schools
- Whitesville Elementary School
- Berkeley Middle School
- Berkeley High School
Utilities
- Cooling Available
- Forced Air Heating System
- Tankless Water Heater
Additional Features
- Home Energy Rating Service (HERS) Rated Property
- Covered Patio or Porch
Listing and Financial Details
- Home warranty included in the sale of the property
Community Details
Overview
- Cypress Grove Subdivision
Amenities
- Clubhouse
Ownership History
Date
Name
Owned For
Owner Type
Purchase Details
Listed on
Dec 31, 2016
Closed on
Mar 15, 2017
Sold by
Smith Elaine C and Ouellette Elaine
Bought by
Smith Elaine C and Smith Michael L
List Price
$287,750
Sold Price
$287,750
Current Estimated Value
Home Financials for this Owner
Home Financials are based on the most recent Mortgage that was taken out on this home.
Estimated Appreciation
$111,530
Avg. Annual Appreciation
3.71%
Original Mortgage
$262,902
Interest Rate
4.25%
Mortgage Type
FHA
Purchase Details
Listed on
Dec 31, 2016
Closed on
Feb 1, 2017
Sold by
Eastwood Construction Llc
Bought by
Ouellette Elaine
List Price
$287,750
Sold Price
$287,750
Home Financials for this Owner
Home Financials are based on the most recent Mortgage that was taken out on this home.
Original Mortgage
$262,902
Interest Rate
4.25%
Mortgage Type
FHA
Purchase Details
Closed on
Jul 15, 2016
Sold by
Ame Development Group Llc
Bought by
Eastwood Construction Llc
Create a Home Valuation Report for This Property
The Home Valuation Report is an in-depth analysis detailing your home's value as well as a comparison with similar homes in the area
Purchase History
| Date | Buyer | Sale Price | Title Company |
|---|---|---|---|
| Smith Elaine C | -- | None Available | |
| Ouellette Elaine | $267,753 | None Available | |
| Eastwood Construction Llc | $141,680 | -- |
Source: Public Records
Mortgage History
| Date | Status | Borrower | Loan Amount |
|---|---|---|---|
| Previous Owner | Ouellette Elaine | $262,902 |
Source: Public Records
Property History
| Date | Event | Price | List to Sale | Price per Sq Ft |
|---|---|---|---|---|
| 02/03/2017 02/03/17 | Sold | $287,750 | 0.0% | $106 / Sq Ft |
| 12/31/2016 12/31/16 | Pending | -- | -- | -- |
| 12/31/2016 12/31/16 | For Sale | $287,750 | -- | $106 / Sq Ft |
Source: CHS Regional MLS
Tax History Compared to Growth
Tax History
| Year | Tax Paid | Tax Assessment Tax Assessment Total Assessment is a certain percentage of the fair market value that is determined by local assessors to be the total taxable value of land and additions on the property. | Land | Improvement |
|---|---|---|---|---|
| 2025 | $2,066 | $301,185 | $59,056 | $242,129 |
| 2024 | $1,954 | $12,047 | $2,362 | $9,685 |
| 2023 | $1,954 | $12,047 | $2,362 | $9,685 |
| 2022 | $1,875 | $10,476 | $2,000 | $8,476 |
| 2021 | $1,792 | $10,480 | $2,000 | $8,476 |
| 2020 | $1,877 | $10,476 | $2,000 | $8,476 |
| 2019 | $1,853 | $10,476 | $2,000 | $8,476 |
| 2018 | $1,849 | $10,476 | $2,000 | $8,476 |
| 2017 | $800 | $2,400 | $2,400 | $0 |
| 2016 | $265 | $2,190 | $2,190 | $0 |
| 2015 | $244 | $790 | $790 | $0 |
| 2014 | $230 | $790 | $790 | $0 |
| 2013 | -- | $790 | $790 | $0 |
Source: Public Records
Map
Source: CHS Regional MLS
MLS Number: 16032267
APN: 210-08-01-078
Nearby Homes
- 403 Brookgreen Dr
- 222 Weeping Cypress Dr
- 519 Eagleview Dr
- 240 Groomsville Rd
- 335 Hillman Trail Dr
- 117 Forest Springs Rd
- 221 Old Grove Ave
- 865 Recess Point Dr 25 Dr
- 823 Recess Point Dr
- 508 Eagleview Dr
- 468 Eagleview Dr
- 352 Herty Park Dr
- 470 White Magnolia St
- 829 Recess Point Dr
- 356 Herty Park Dr Unit 77
- 833 Recess Point Dr
- 602 Ravensridge Ln
- 135 Winding Grove Ln
- 153 Winding Grove Ln
- 451 White Magnolia St
- 318 Silverleaf Ln
- 310 Silverleaf Ln
- 308 Silverleaf Ln
- 204 Weeping Cypress Dr
- 202 Weeping Cypress Dr
- 313 Silverleaf Ln
- 322 Silverleaf Ln
- 313 Silver Leaf Ln
- 206 Weeping Cypress Dr
- 315 Silverleaf Ln
- 311 Silverleaf Ln
- 306 Silverleaf Ln
- 315 Silver Leaf Ln
- 317 Silverleaf Ln
- 319 Silverleaf Ln
- 200 Weeping Cypress Dr
- 321 Silverleaf Ln
- 309 Silver Leaf Ln
- 321 Silver Leaf Ln
- 208 Weeping Cypress Dr
