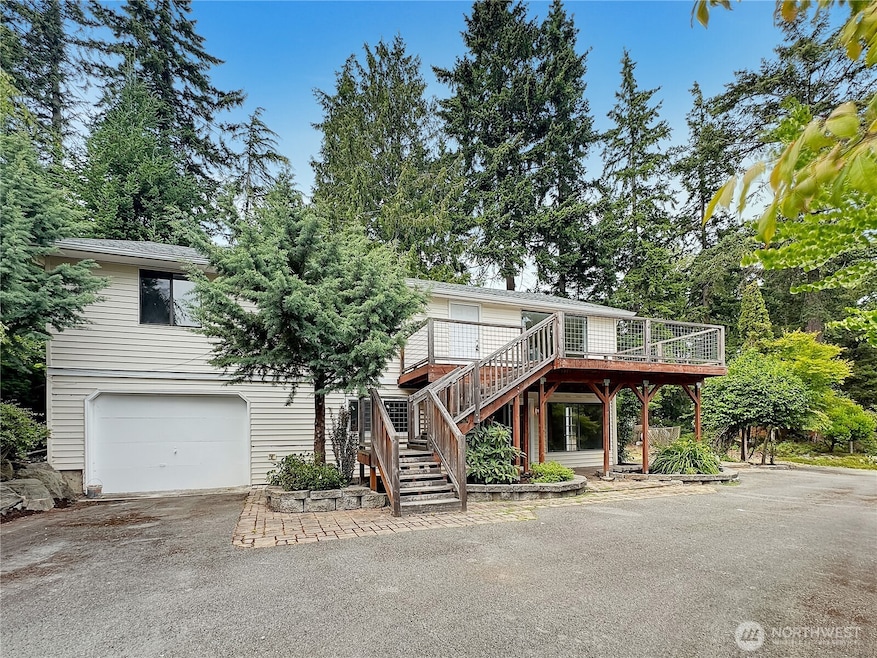
$479,000
- 3 Beds
- 3 Baths
- 2,325 Sq Ft
- 266 Quillayute Place
- La Conner, WA
Experience the natural beauty and comfort of this captivating home Every room is positioned to capture breathtaking water & mountain views. The craftsmanship combined with a natural forest canopy in this serene neighborhood is just steps away from the Marina. This 2,325 sq/ft 3 bedroom, 2.75 bath home features French doors, river-rock hearths, exposed ceiling beams, 2 wood-burning fireplaces and
Joel Semanko Tucker Realty ERA Powered






