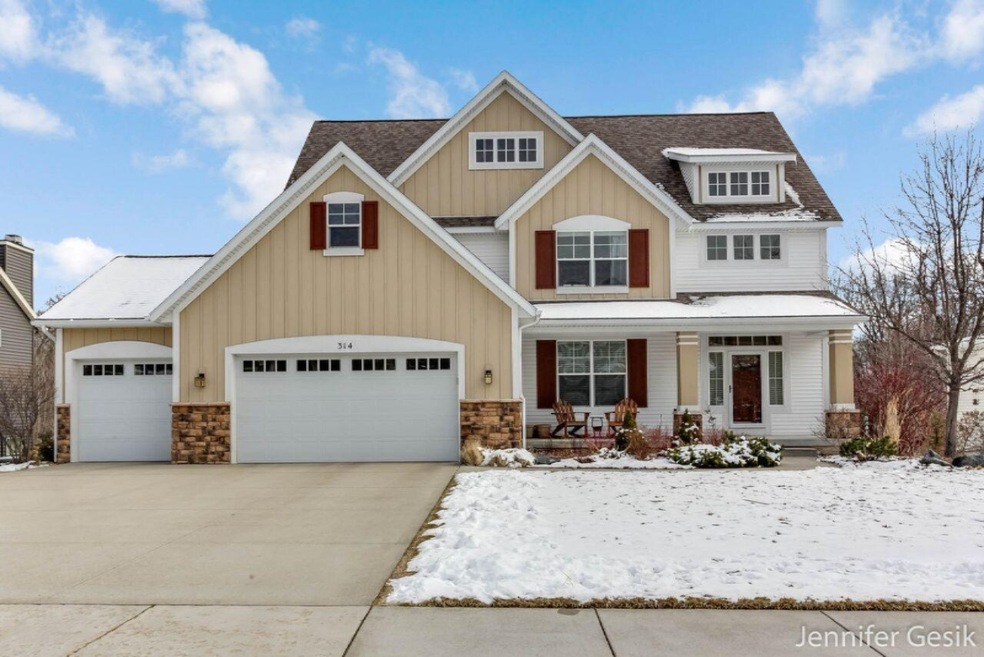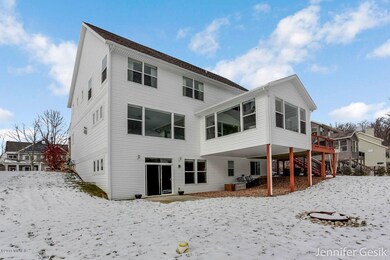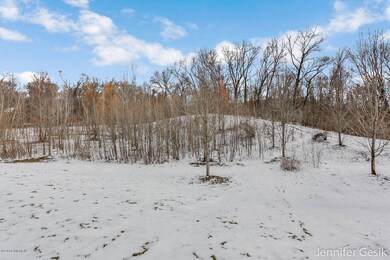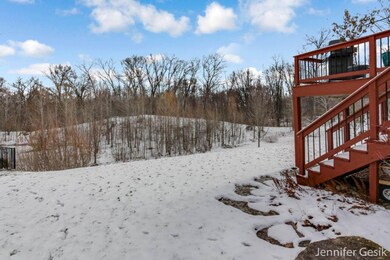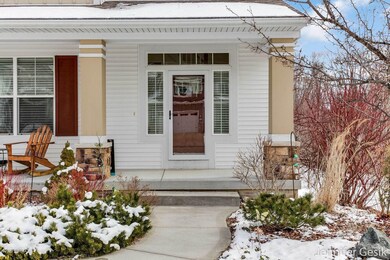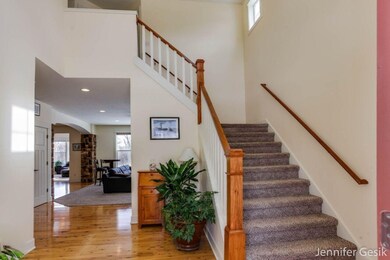
314 Sycamore Way Dr SE Unit 19 Grand Rapids, MI 49546
Forest Hills NeighborhoodHighlights
- Deck
- Recreation Room
- Wood Flooring
- Collins Elementary School Rated A
- Traditional Architecture
- Mud Room
About This Home
As of April 2022Welcome to 314 Sycamore Way Drive. This spacious home offers 3,980 square feet of living space to accommodate all needs. Greet your guests thru the covered porch into the two story foyer, a formal dining room, living room with fireplace, four season room, kitchen with eating area, mud room, half bath and office nook provides ample entertainment and utility for everyday living. Upstairs you will find a guest suite with a private bath, two secondary bedrooms, full bath to serve secondary bedrooms, laundry room with vaulted ceiling and a spacious master suite with large master bath and incredible master closet. The fully finished walk out lower level provides more living space, guest bedroom, full bath and utility/storage area. Well cared for and move in ready.
Last Agent to Sell the Property
Crown Real Estate Partners Inc License #6502402841 Listed on: 03/10/2018
Home Details
Home Type
- Single Family
Est. Annual Taxes
- $5,627
Year Built
- Built in 2007
Lot Details
- 0.28 Acre Lot
- Lot Dimensions are 85 x 146
- Property fronts a private road
- Shrub
- Level Lot
- Sprinkler System
HOA Fees
- $158 Monthly HOA Fees
Parking
- 3 Car Attached Garage
- Garage Door Opener
Home Design
- Traditional Architecture
- Brick or Stone Mason
- Composition Roof
- Vinyl Siding
- Stone
Interior Spaces
- 3,980 Sq Ft Home
- 2-Story Property
- Ceiling Fan
- Gas Log Fireplace
- Low Emissivity Windows
- Insulated Windows
- Window Treatments
- Window Screens
- Mud Room
- Family Room with Fireplace
- Living Room
- Dining Area
- Recreation Room
- Washer
Kitchen
- Eat-In Kitchen
- Range
- Microwave
- Dishwasher
- Kitchen Island
- Disposal
Flooring
- Wood
- Stone
- Ceramic Tile
Bedrooms and Bathrooms
- 5 Bedrooms
Basement
- Walk-Out Basement
- Basement Fills Entire Space Under The House
Outdoor Features
- Deck
- Patio
Utilities
- Humidifier
- Forced Air Heating and Cooling System
- Heating System Uses Natural Gas
- Natural Gas Water Heater
- High Speed Internet
- Phone Available
- Cable TV Available
Community Details
Overview
- Association fees include trash
Recreation
- Community Playground
Ownership History
Purchase Details
Home Financials for this Owner
Home Financials are based on the most recent Mortgage that was taken out on this home.Purchase Details
Purchase Details
Home Financials for this Owner
Home Financials are based on the most recent Mortgage that was taken out on this home.Purchase Details
Home Financials for this Owner
Home Financials are based on the most recent Mortgage that was taken out on this home.Similar Homes in Grand Rapids, MI
Home Values in the Area
Average Home Value in this Area
Purchase History
| Date | Type | Sale Price | Title Company |
|---|---|---|---|
| Warranty Deed | $821,000 | None Listed On Document | |
| Interfamily Deed Transfer | -- | None Available | |
| Warranty Deed | $519,900 | Sun Title Agency Of Michigan | |
| Warranty Deed | $89,000 | None Available |
Mortgage History
| Date | Status | Loan Amount | Loan Type |
|---|---|---|---|
| Open | $772,000 | Balloon | |
| Previous Owner | $410,700 | New Conventional | |
| Previous Owner | $411,500 | New Conventional | |
| Previous Owner | $415,920 | New Conventional | |
| Previous Owner | $274,500 | New Conventional | |
| Previous Owner | $303,000 | New Conventional | |
| Previous Owner | $309,000 | Unknown | |
| Previous Owner | $310,000 | Purchase Money Mortgage | |
| Previous Owner | $344,000 | Construction |
Property History
| Date | Event | Price | Change | Sq Ft Price |
|---|---|---|---|---|
| 04/29/2022 04/29/22 | Sold | $821,000 | +17.3% | $206 / Sq Ft |
| 03/28/2022 03/28/22 | Pending | -- | -- | -- |
| 03/23/2022 03/23/22 | For Sale | $699,900 | +34.6% | $176 / Sq Ft |
| 04/13/2018 04/13/18 | Sold | $519,900 | 0.0% | $131 / Sq Ft |
| 03/12/2018 03/12/18 | Pending | -- | -- | -- |
| 03/10/2018 03/10/18 | For Sale | $519,900 | -- | $131 / Sq Ft |
Tax History Compared to Growth
Tax History
| Year | Tax Paid | Tax Assessment Tax Assessment Total Assessment is a certain percentage of the fair market value that is determined by local assessors to be the total taxable value of land and additions on the property. | Land | Improvement |
|---|---|---|---|---|
| 2025 | $6,613 | $391,900 | $0 | $0 |
| 2024 | $6,613 | $378,200 | $0 | $0 |
| 2023 | $6,323 | $304,000 | $0 | $0 |
| 2022 | $8,105 | $287,800 | $0 | $0 |
| 2021 | $7,904 | $278,200 | $0 | $0 |
| 2020 | $5,677 | $274,700 | $0 | $0 |
| 2019 | $7,861 | $260,800 | $0 | $0 |
| 2018 | $5,654 | $229,600 | $0 | $0 |
| 2017 | $5,627 | $232,300 | $0 | $0 |
| 2016 | $5,422 | $216,100 | $0 | $0 |
| 2015 | -- | $216,100 | $0 | $0 |
| 2013 | -- | $173,900 | $0 | $0 |
Agents Affiliated with this Home
-
Katherine Southwell

Seller's Agent in 2022
Katherine Southwell
Keller Williams GR East
(616) 550-4111
44 in this area
162 Total Sales
-
Tanya Craig

Buyer's Agent in 2022
Tanya Craig
Keller Williams GR East
(616) 813-2946
30 in this area
169 Total Sales
-
Jennifer Gesik

Seller's Agent in 2018
Jennifer Gesik
Crown Real Estate Partners Inc
(616) 292-8793
33 in this area
116 Total Sales
Map
Source: Southwestern Michigan Association of REALTORS®
MLS Number: 18008757
APN: 41-14-25-480-019
- 4520 Toulouse Dr SE
- 4310 Heather Ln SE
- 60 Ada Hills Dr
- 4330 Aspen Trails Dr NE
- 4636 Oakwright Dr NE
- 441 W Abbey Mill Dr
- 507 W Abbey Mill Dr SE
- 5185 Ada Dr SE
- 381 Abbey Mill Dr SE Unit 78
- 77 Landall Ln SE
- 4865 Aylesworth St SE
- 1014 Cutter Pkwy SE
- 815 Meadowmeade Dr SE
- 836 Meadowmeade Dr SE
- 745 Abbey Mill Ct SE Unit 89
- 4624 Marigold St SE
- 101 Carl Dr NE
- 635 Highbury Ct SE
- 5479 Ada Dr SE
- 1145 Eastmont Dr SE
