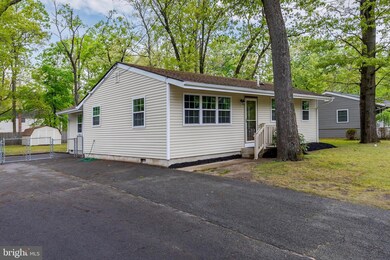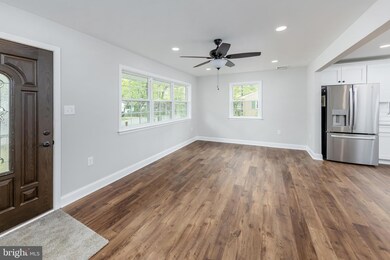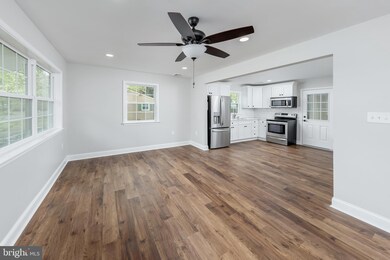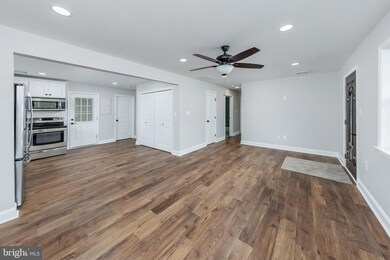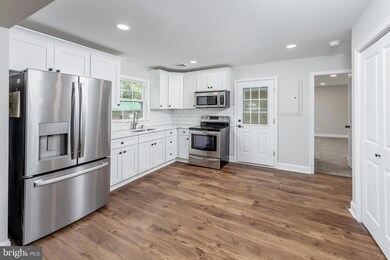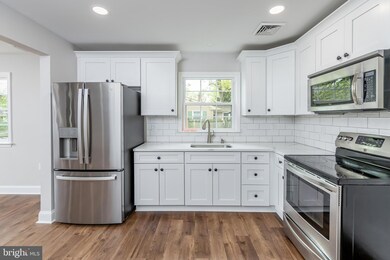
314 Timberline Dr Mount Laurel, NJ 08054
Rancocas Woods NeighborhoodHighlights
- Rambler Architecture
- No HOA
- More Than Two Accessible Exits
- Lenape High School Rated A-
- Living Room
- Shed
About This Home
As of June 2024If you are looking for a move in ready home in the heart of Rancocas Woods, this one is for you . All the upgrades have been done for you . All you have to do is move in. This fully renovated rancher offers new siding, new windows. Roof is about 5 years old. New laminate plank flooring throughout the main living area. New carpet in all 3 bedrooms. New interior doors, all brand new trim and fresh paint. New electrical wiring all throughout . Brand new kitchen cabinets with beautiful quartz counter tops. New HVAC system was installed. New Hot water heater. Updated bathroom. Fully fenced in yard. This one you will not want to miss . Schedule your showing today before it’s gone.
Home Details
Home Type
- Single Family
Est. Annual Taxes
- $4,978
Year Built
- Built in 1955
Parking
- Driveway
Home Design
- Rambler Architecture
- Shingle Roof
- Vinyl Siding
Interior Spaces
- 1,160 Sq Ft Home
- Property has 1 Level
- Living Room
- Laminate Flooring
- Crawl Space
Kitchen
- Electric Oven or Range
- Microwave
Bedrooms and Bathrooms
- 3 Main Level Bedrooms
- 1 Full Bathroom
Laundry
- Laundry on main level
- Electric Dryer
- Washer
Schools
- Lenape Reg High School
Utilities
- Forced Air Heating and Cooling System
- 60+ Gallon Tank
- On Site Septic
Additional Features
- More Than Two Accessible Exits
- Shed
- Lot Dimensions are 80.00 x 154.42
Community Details
- No Home Owners Association
- Rancocas Woods Subdivision
Listing and Financial Details
- Tax Lot 00010
- Assessor Parcel Number 24-00101 01-00010
Ownership History
Purchase Details
Home Financials for this Owner
Home Financials are based on the most recent Mortgage that was taken out on this home.Map
Home Values in the Area
Average Home Value in this Area
Purchase History
| Date | Type | Sale Price | Title Company |
|---|---|---|---|
| Deed | $350,000 | S & H Abstract |
Mortgage History
| Date | Status | Loan Amount | Loan Type |
|---|---|---|---|
| Open | $280,000 | New Conventional |
Property History
| Date | Event | Price | Change | Sq Ft Price |
|---|---|---|---|---|
| 06/13/2024 06/13/24 | Sold | $350,000 | +9.4% | $302 / Sq Ft |
| 05/16/2024 05/16/24 | Pending | -- | -- | -- |
| 05/08/2024 05/08/24 | For Sale | $320,000 | -- | $276 / Sq Ft |
Tax History
| Year | Tax Paid | Tax Assessment Tax Assessment Total Assessment is a certain percentage of the fair market value that is determined by local assessors to be the total taxable value of land and additions on the property. | Land | Improvement |
|---|---|---|---|---|
| 2024 | $4,979 | $163,900 | $59,000 | $104,900 |
| 2023 | $4,979 | $163,900 | $59,000 | $104,900 |
| 2022 | $4,963 | $163,900 | $59,000 | $104,900 |
| 2021 | $4,240 | $163,900 | $59,000 | $104,900 |
| 2020 | $4,774 | $163,900 | $59,000 | $104,900 |
| 2019 | $4,725 | $163,900 | $59,000 | $104,900 |
| 2018 | $4,689 | $163,900 | $59,000 | $104,900 |
| 2017 | $4,318 | $163,900 | $59,000 | $104,900 |
| 2016 | $4,249 | $163,900 | $59,000 | $104,900 |
| 2015 | $4,197 | $163,900 | $59,000 | $104,900 |
| 2014 | $4,152 | $163,900 | $59,000 | $104,900 |
About the Listing Agent

The Pat Settar Team is a top producing team in Gloucester County that has kept pace with the industry while maintaining exacting standards and integrity.
As the top team in the South Jersey area, they are available to address all of your real estate needs. They look forward to working with you!
Patricia's Other Listings
Source: Bright MLS
MLS Number: NJBL2065042
APN: 24-00101-01-00010
- 310 Timberline Dr
- 317 Timberline Dr
- 336 Larch Rd
- 401 Timberline Dr
- 309 Candlewood Ln
- 2 Musket Ln
- 404 Hemlock Ln
- 313 Maple Rd
- 206 Upper Park Rd
- 602 Tallowood Ln
- 204 Garnet Ave
- 6 Rancocas Blvd
- 508 Garden Way
- 512 Garden Way
- 5 Birch Dr
- 139 Glengarry Ln
- 46 Stern Light Dr
- 119 Glengarry Ln
- 18 Rosemary Way
- 107 Mason Woods Ln

