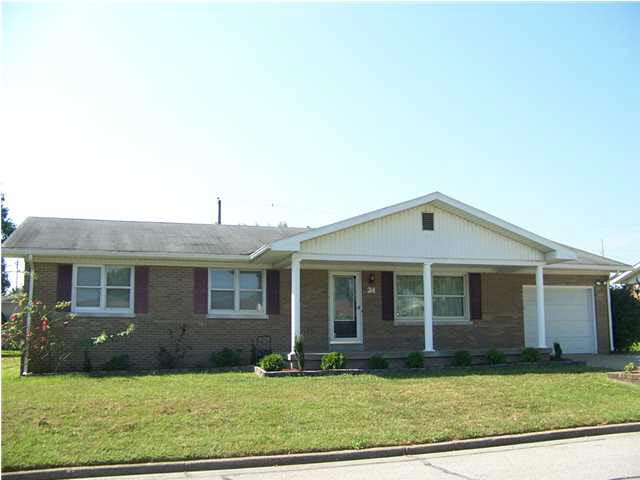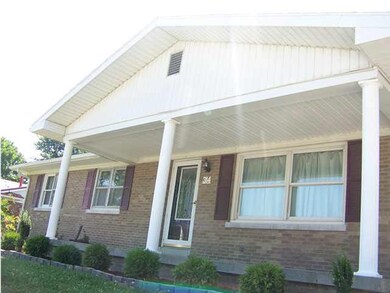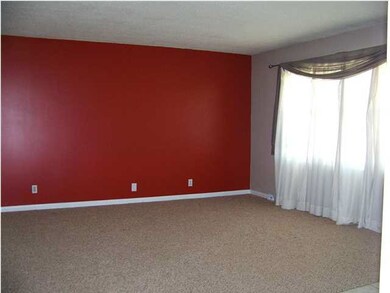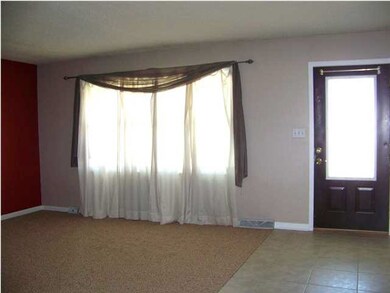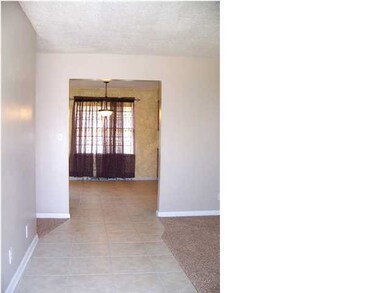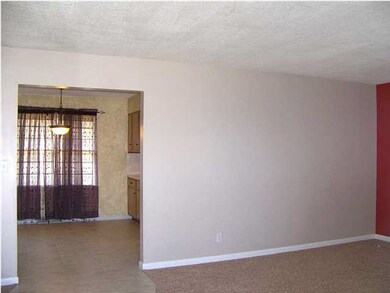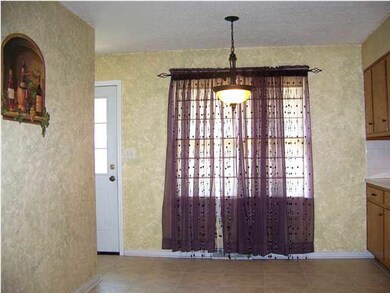
314 Vista Dr Mount Vernon, IN 47620
Highlights
- Primary Bedroom Suite
- Covered Patio or Porch
- Eat-In Kitchen
- Ranch Style House
- 1 Car Attached Garage
- Tile Flooring
About This Home
As of November 2017One Story BRICK Home in LAWRENCE SUBDIVISION! GORGEOUS COVERED FRONT PORCH with HANDSOME LANDSCAPED BEDS & ample EXTERIOR LIGHTING front & back. Interior flows with SPACIOUS LIVING ROOM, THREE BEDROOMS, full bath, half bath off MASTER BEDROOM, kitchen & breakfast. NEW FRIEZE CARPET/2013 living room & hall. TILE FLOORING entry, kitchen, breakfast & baths. Kitchen features STAINLESS APPLIANCE PACKAGE including microwave, smooth top electric range/oven, dishwasher & refrigerator. Plus, UPDATED PAINT with DECORATIVE TOUCHES throughout home. FULL UNFINISHED BASEMENT with interior walk up to conveniently located back door to exterior. NEW BREAKER BOX with NEW BREAKERS/2014 BEING INSTALLED by certified electrician! ATTACHED GARAGE with window & another convenient exterior door to backyard. LARGE BACKYARD to entertain & play! Make it your home today!
Last Buyer's Agent
Larry Davis
POSEY COUNTY REALTY
Home Details
Home Type
- Single Family
Est. Annual Taxes
- $1,752
Year Built
- Built in 1968
Lot Details
- 8,551 Sq Ft Lot
- Lot Dimensions are 90 x 95
- Partially Fenced Property
- Landscaped
- Level Lot
Home Design
- Ranch Style House
- Brick Exterior Construction
- Poured Concrete
- Shingle Roof
- Composite Building Materials
- Vinyl Construction Material
Interior Spaces
- Ceiling Fan
- Fire and Smoke Detector
- Washer and Electric Dryer Hookup
Kitchen
- Eat-In Kitchen
- Electric Oven or Range
- Disposal
Flooring
- Carpet
- Tile
Bedrooms and Bathrooms
- 3 Bedrooms
- Primary Bedroom Suite
Unfinished Basement
- Basement Fills Entire Space Under The House
- Block Basement Construction
Parking
- 1 Car Attached Garage
- Garage Door Opener
Outdoor Features
- Covered Patio or Porch
Utilities
- Forced Air Heating and Cooling System
- Heating System Uses Gas
- Cable TV Available
Listing and Financial Details
- Assessor Parcel Number 65-27-05-200-009.000-018
Ownership History
Purchase Details
Home Financials for this Owner
Home Financials are based on the most recent Mortgage that was taken out on this home.Purchase Details
Home Financials for this Owner
Home Financials are based on the most recent Mortgage that was taken out on this home.Purchase Details
Home Financials for this Owner
Home Financials are based on the most recent Mortgage that was taken out on this home.Similar Homes in Mount Vernon, IN
Home Values in the Area
Average Home Value in this Area
Purchase History
| Date | Type | Sale Price | Title Company |
|---|---|---|---|
| Warranty Deed | -- | None Available | |
| Warranty Deed | -- | None Available | |
| Warranty Deed | -- | None Available |
Mortgage History
| Date | Status | Loan Amount | Loan Type |
|---|---|---|---|
| Open | $112,525 | New Conventional | |
| Previous Owner | $99,750 | New Conventional | |
| Previous Owner | $94,897 | New Conventional | |
| Previous Owner | $52,700 | Unknown | |
| Previous Owner | $46,500 | Purchase Money Mortgage |
Property History
| Date | Event | Price | Change | Sq Ft Price |
|---|---|---|---|---|
| 11/16/2017 11/16/17 | Sold | $111,400 | +1.3% | $90 / Sq Ft |
| 10/02/2017 10/02/17 | Pending | -- | -- | -- |
| 08/30/2017 08/30/17 | For Sale | $109,925 | +4.7% | $89 / Sq Ft |
| 08/07/2015 08/07/15 | Sold | $105,000 | +0.5% | $85 / Sq Ft |
| 07/15/2015 07/15/15 | Pending | -- | -- | -- |
| 07/02/2015 07/02/15 | For Sale | $104,500 | +12.4% | $84 / Sq Ft |
| 06/18/2014 06/18/14 | Sold | $93,000 | -2.1% | $75 / Sq Ft |
| 04/23/2014 04/23/14 | Pending | -- | -- | -- |
| 08/28/2013 08/28/13 | For Sale | $95,000 | -- | $76 / Sq Ft |
Tax History Compared to Growth
Tax History
| Year | Tax Paid | Tax Assessment Tax Assessment Total Assessment is a certain percentage of the fair market value that is determined by local assessors to be the total taxable value of land and additions on the property. | Land | Improvement |
|---|---|---|---|---|
| 2024 | $1,474 | $147,400 | $11,700 | $135,700 |
| 2023 | $1,399 | $139,900 | $11,700 | $128,200 |
| 2022 | $1,310 | $131,000 | $11,700 | $119,300 |
| 2021 | $1,125 | $112,500 | $11,700 | $100,800 |
| 2020 | $1,071 | $107,100 | $11,500 | $95,600 |
| 2019 | $1,030 | $103,000 | $11,000 | $92,000 |
| 2018 | $1,022 | $102,200 | $10,700 | $91,500 |
| 2017 | $1,011 | $101,100 | $11,500 | $89,600 |
| 2016 | $818 | $89,600 | $11,500 | $78,100 |
| 2014 | $703 | $85,700 | $11,500 | $74,200 |
| 2013 | $703 | $90,000 | $14,100 | $75,900 |
Agents Affiliated with this Home
-

Seller's Agent in 2017
Rick Mileham
ERA FIRST ADVANTAGE REALTY, INC
(812) 453-1068
120 in this area
386 Total Sales
-

Buyer's Agent in 2017
Laird Davis
DAVIS REALTY, LLC
(812) 598-1052
44 in this area
57 Total Sales
-
L
Seller's Agent in 2015
Larry Davis
POSEY COUNTY REALTY
Map
Source: Indiana Regional MLS
MLS Number: 817088
APN: 65-27-05-200-009.000-018
- 305 Vista Dr
- 312 Emmick St
- 433 Coronado Dr
- 405 Washington Ave
- 10800 Hwy 69 & Along Ohio River Rd
- 315 Southwind Ave
- 441 Lawrence Dr
- 305 Brown St
- 448 Kennedy Dr
- 724 E Lincoln Ave
- 543 E 10th St
- 816 E Lincoln Ave
- 727 Mulberry St
- 709 Main St
- 703 Main St
- 702 Mulberry St
- 928 E Sherman St
- 1300 Harriett St
- 729 W 8th St
- 813 W 8th St
