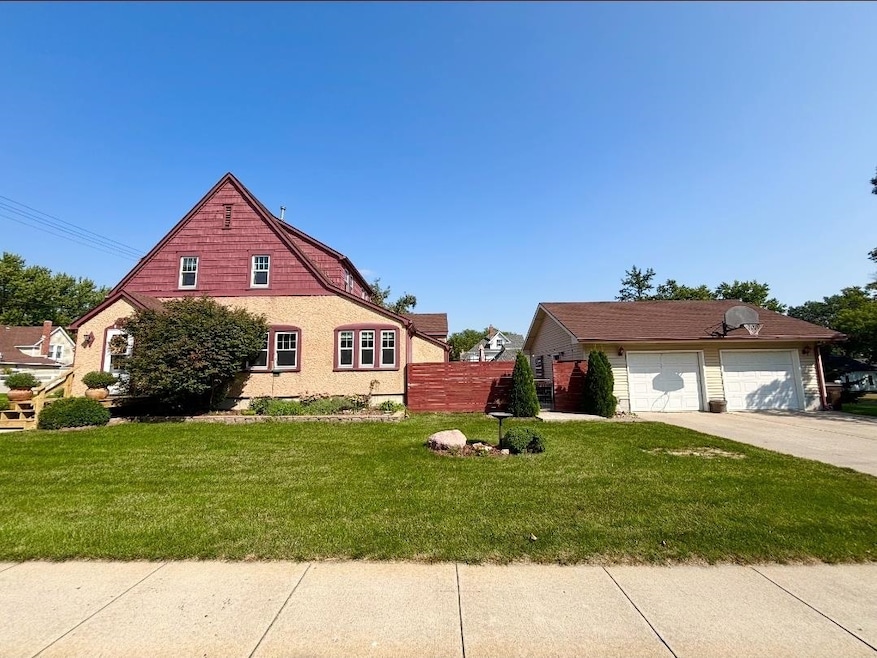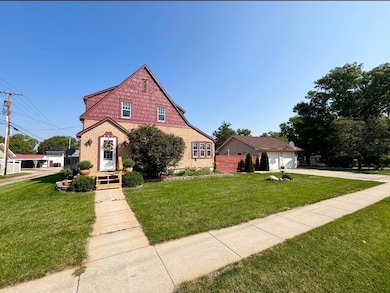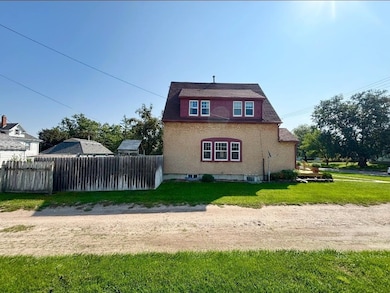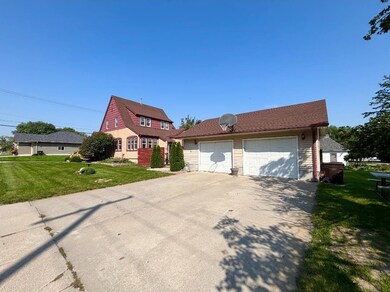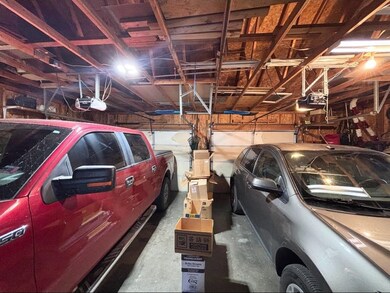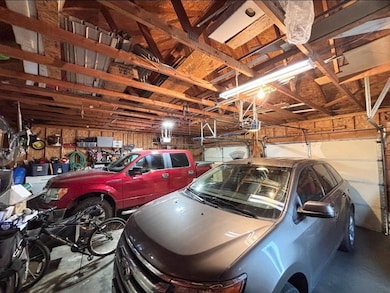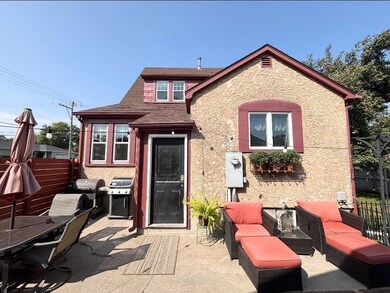314 W Columbia St Albion, NE 68620
Estimated payment $1,628/month
Highlights
- Sun or Florida Room
- Enclosed Patio or Porch
- Formal Dining Room
- Home Office
- Workshop
- 2 Car Detached Garage
About This Home
Welcome Home! This pristine 4-bedroom, 2.5-bath home is bursting with charm and character from the moment you walk in. Sitting on two spacious lots, it offers plenty of room for family and friends to enjoy both inside and out. The full finished basement (remodeled within the last 8 years) provides extra living space, while updates like a new roof and fresh paint make it move-in ready. A bright and cheerful sunroom fills the home with natural light, creating the perfect spot for morning coffee. Step outside to a cozy private patio and fenced backyard gatherings. This home has been filled with love and it shows in every detail. With all it has to offer, it’s truly a must-see!
Home Details
Home Type
- Single Family
Est. Annual Taxes
- $1,256
Year Built
- Built in 1930
Lot Details
- Dog Run
- Landscaped
- Sprinklers on Timer
Home Design
- Asphalt Roof
Interior Spaces
- 1,598 Sq Ft Home
- 2-Story Property
- Self Contained Fireplace Unit Or Insert
- Window Treatments
- Family Room with Fireplace
- Living Room with Fireplace
- Formal Dining Room
- Home Office
- Workshop
- Sun or Florida Room
- Fire and Smoke Detector
- Laundry on lower level
Kitchen
- Electric Range
- Microwave
- Dishwasher
- Disposal
Bedrooms and Bathrooms
- Primary Bedroom Upstairs
- 3 Bathrooms
Basement
- Basement Fills Entire Space Under The House
- 1 Bathroom in Basement
- 1 Bedroom in Basement
Parking
- 2 Car Detached Garage
- Garage Door Opener
Outdoor Features
- Enclosed Patio or Porch
Schools
- St.Mike's & Bc Elementary School
- St. Mike's & Bc Middle School
- Bc High School
Utilities
- Forced Air Heating System
- Electric Water Heater
Community Details
- Mansfield Subdivision
Listing and Financial Details
- Assessor Parcel Number 0004558.05
Map
Home Values in the Area
Average Home Value in this Area
Tax History
| Year | Tax Paid | Tax Assessment Tax Assessment Total Assessment is a certain percentage of the fair market value that is determined by local assessors to be the total taxable value of land and additions on the property. | Land | Improvement |
|---|---|---|---|---|
| 2025 | $1,257 | $165,455 | $20,925 | $144,530 |
| 2024 | $1,257 | $156,870 | $21,765 | $135,105 |
| 2023 | $1,652 | $149,495 | $24,625 | $124,870 |
| 2022 | $1,487 | $123,940 | $21,985 | $101,955 |
| 2021 | $1,463 | $123,940 | $21,985 | $101,955 |
| 2020 | $1,454 | $116,545 | $21,985 | $94,560 |
| 2019 | $1,450 | $120,170 | $21,985 | $98,185 |
| 2018 | $1,356 | $118,035 | $19,850 | $98,185 |
| 2017 | $1,367 | $118,035 | $19,850 | $98,185 |
| 2016 | $1,368 | $118,035 | $19,850 | $98,185 |
| 2015 | $1,356 | $106,360 | $19,850 | $86,510 |
| 2012 | $1,357 | $85,270 | $13,180 | $72,090 |
Property History
| Date | Event | Price | List to Sale | Price per Sq Ft |
|---|---|---|---|---|
| 10/16/2025 10/16/25 | Price Changed | $289,000 | -3.2% | $181 / Sq Ft |
| 09/29/2025 09/29/25 | Price Changed | $298,500 | -5.2% | $187 / Sq Ft |
| 09/08/2025 09/08/25 | For Sale | $315,000 | -- | $197 / Sq Ft |
Source: Columbus Board of REALTORS® (NE)
MLS Number: 20250564
APN: 455805
