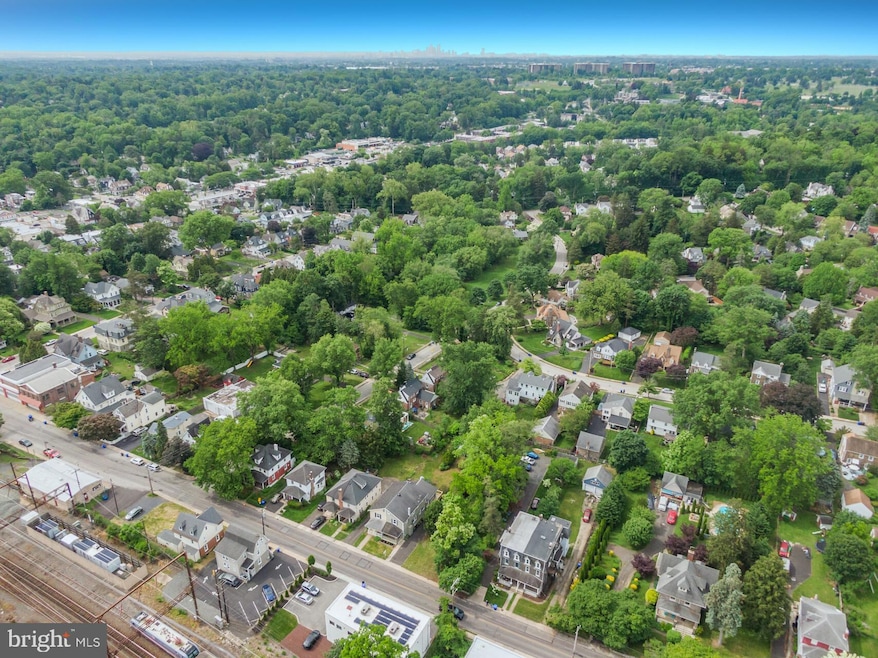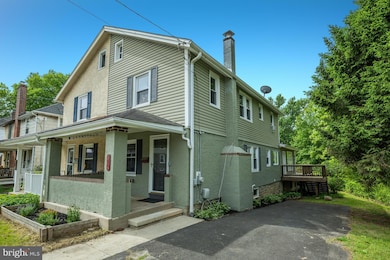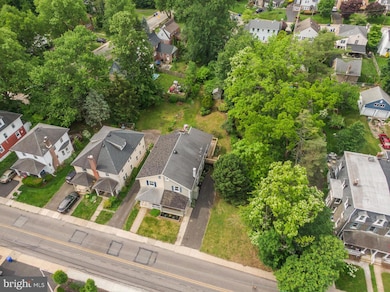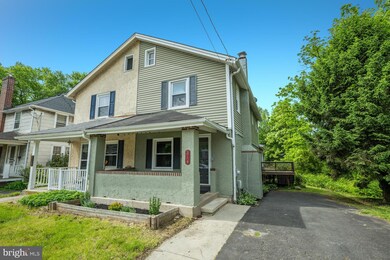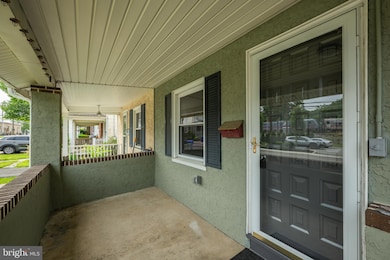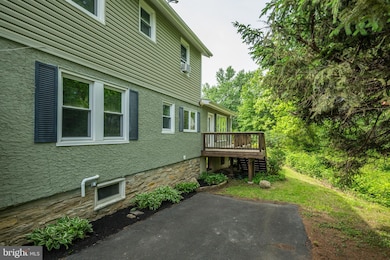
314 W Glenside Ave Glenside, PA 19038
Estimated payment $2,279/month
Highlights
- Popular Property
- Creek or Stream View
- Deck
- Cheltenham High School Rated A-
- Colonial Architecture
- 4-minute walk to Grove Park
About This Home
Welcome To This Expanded 3-Bedroom, 2 Bath Glenside Twin That Has Been Lovingly Cared For; Step Onto the Cozy Covered Front Porch and Into A Home That Offers Both Warmth and Functionality For Every Lifestyle; Freshly Painted Throughout! The First Floor Features a Spacious Living Room with Refinished Hardwood Floors, Tiled Fireplace, Exposed Wood Beams, and a Custom Brick Archway and Accent Wall; The Formal Dining Room Boasts Original Trim and Crown Moldings, Baseboards, and a Statement Chandelier; The Eat-In Kitchen is Generously Sized with New Flooring, Recessed Lighting, a New Dishwasher, Ample Cabinet and Counter Space, and a Breakfast Area That Makes Morning Meals a Breeze; The Show-Stopping Family Room Addition Features Vaulted Wood Plank Ceilings, a Ceiling Fan, Two Walls of Windows Overlooking the Backyard, Door to the Side & Back Deck and New Carpeting—A Perfect Gathering Space For Entertaining or Relaxing; A Conveniently Located Updated Powder Room with Newer Vanity, Flooring, and Lighting Completes the Main Level; Upstairs, You’ll Find Three Comfortable Bedrooms, Including a Spacious Primary Bedroom with Multiple Windows, a Ceiling Fan, and Dual Closets; The Second Bedroom is Equally Spacious with Overhead Lighting and a Large Closet; The Third Bedroom Offers Cozy Comfort and Storage; The Hall Bath Has Been Updated with New Flooring, New Dual Sink Vanity, New Modern Lighting; Full Stairs Lead to a Floored Attic with Excellent Storage; The Basement Spans the Entire Length of the Home, Offering a Separate Finished Room Ideal For a Playroom, Home Office, or Gym; You’ll Also Find a Large Storage Area, Laundry Space, and Walk-Out Access to the Covered Patio and Backyard; Outside, Enjoy Summer Evenings On the Front Porch, Entertain On the Side-And-Back Deck, or Relax Under the Covered Patio That Sits Beneath the Addition; The Private Driveway Fits Up to Three Cars—Though You May Not Even Need One with The Glenside Train Station, Local Shops, and Keswick Village Just a Short Walk Away; This Home is Perfect For First-Time Buyers, Growing Families, or Anyone Looking to Downsize Without Sacrificing Space or Location; This Property Offers Peace of Mind and Comfort; Don’t Miss The Chance to Own This Truly Special Home In One of Glenside’s Most Beloved Neighborhoods; Seller offering 13,400 credit to repair front porch roof; This Home Will Not Last!!! Certified Pre-Owned Home Has Been Pre-Inspected, Report Available in MLS Downloads, See What Repairs Have Been Made!
Open House Schedule
-
Sunday, June 01, 202511:00 am to 1:00 pm6/1/2025 11:00:00 AM +00:006/1/2025 1:00:00 PM +00:00ALL BUYERS HONOREDAdd to Calendar
Townhouse Details
Home Type
- Townhome
Est. Annual Taxes
- $7,201
Year Built
- Built in 1925
Lot Details
- 5,184 Sq Ft Lot
- Lot Dimensions are 25.00 x 0.00
- Back, Front, and Side Yard
- Property is in very good condition
Home Design
- Semi-Detached or Twin Home
- Colonial Architecture
- Pitched Roof
- Shingle Roof
- Vinyl Siding
- Concrete Perimeter Foundation
- Stucco
Interior Spaces
- Property has 2 Levels
- Crown Molding
- Vaulted Ceiling
- Ceiling Fan
- Recessed Lighting
- Brick Fireplace
- Gas Fireplace
- French Doors
- Six Panel Doors
- Family Room Off Kitchen
- Living Room
- Formal Dining Room
- Den
- Creek or Stream Views
Kitchen
- Breakfast Area or Nook
- Eat-In Kitchen
- Electric Oven or Range
- Built-In Range
- Dishwasher
- Disposal
Flooring
- Wood
- Carpet
- Vinyl
Bedrooms and Bathrooms
- 3 Bedrooms
- En-Suite Primary Bedroom
Laundry
- Laundry on lower level
- Dryer
- Washer
Unfinished Basement
- Walk-Out Basement
- Basement Fills Entire Space Under The House
Home Security
Parking
- 3 Parking Spaces
- 3 Driveway Spaces
- On-Street Parking
Outdoor Features
- Deck
- Exterior Lighting
- Shed
- Playground
- Porch
Utilities
- Window Unit Cooling System
- Forced Air Heating System
- Natural Gas Water Heater
Listing and Financial Details
- Coming Soon on 5/31/25
- Tax Lot 097
- Assessor Parcel Number 31-00-11437-007
Community Details
Overview
- No Home Owners Association
- Cheltenham Subdivision
Security
- Carbon Monoxide Detectors
- Fire and Smoke Detector
Map
Home Values in the Area
Average Home Value in this Area
Tax History
| Year | Tax Paid | Tax Assessment Tax Assessment Total Assessment is a certain percentage of the fair market value that is determined by local assessors to be the total taxable value of land and additions on the property. | Land | Improvement |
|---|---|---|---|---|
| 2024 | $6,994 | $104,730 | $44,240 | $60,490 |
| 2023 | $6,916 | $104,730 | $44,240 | $60,490 |
| 2022 | $6,797 | $104,730 | $44,240 | $60,490 |
| 2021 | $6,611 | $104,730 | $44,240 | $60,490 |
| 2020 | $6,420 | $104,730 | $44,240 | $60,490 |
| 2019 | $6,292 | $104,730 | $44,240 | $60,490 |
| 2018 | $1,950 | $104,730 | $44,240 | $60,490 |
| 2017 | $6,007 | $104,730 | $44,240 | $60,490 |
| 2016 | $5,966 | $104,730 | $44,240 | $60,490 |
| 2015 | $5,688 | $104,730 | $44,240 | $60,490 |
| 2014 | $5,688 | $104,730 | $44,240 | $60,490 |
Property History
| Date | Event | Price | Change | Sq Ft Price |
|---|---|---|---|---|
| 04/20/2017 04/20/17 | Sold | $192,500 | +4.1% | $113 / Sq Ft |
| 02/27/2017 02/27/17 | Pending | -- | -- | -- |
| 02/24/2017 02/24/17 | For Sale | $184,900 | -- | $109 / Sq Ft |
Purchase History
| Date | Type | Sale Price | Title Company |
|---|---|---|---|
| Deed | $192,500 | None Available | |
| Interfamily Deed Transfer | -- | -- |
Mortgage History
| Date | Status | Loan Amount | Loan Type |
|---|---|---|---|
| Open | $154,000 | New Conventional | |
| Previous Owner | $111,225 | New Conventional | |
| Previous Owner | $33,200 | Credit Line Revolving | |
| Previous Owner | $85,000 | No Value Available |
Similar Homes in the area
Source: Bright MLS
MLS Number: PAMC2135668
APN: 31-00-11437-007
- 317 Montier Rd
- 120 Lismore Ave
- 306 S Tyson Ave
- 144 Roberts Ave
- 141 Roslyn Ave
- 522 Montier Rd
- 514 East Ave
- 2610 Dumont Ave
- 519 Plymouth Rd
- 543 Beaver Rd
- 241 Edge Hill Rd
- 600 Mulford Rd
- 276 N Keswick Ave
- 415 N Tyson Ave
- 0 Tyson Ave Unit PAMC2112670
- 554 Twickenham Rd
- 213 Rices Mill Rd
- 416 Waverly Rd
- 354 Monroe Ave
- 1600 Church Rd Unit C212
