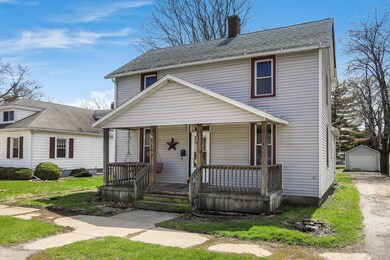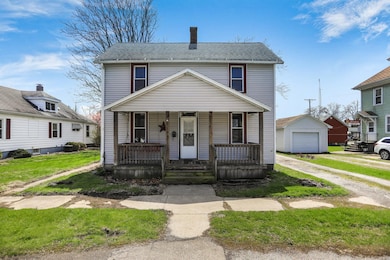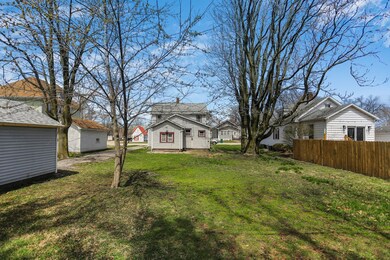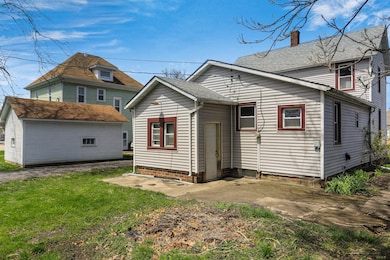
314 W Jefferson St Clinton, IL 61727
Estimated Value: $74,896 - $89,000
Highlights
- Breakfast Room
- Enclosed patio or porch
- 5-minute walk to Weldon Springs State Park
- 1 Car Detached Garage
- Living Room
About This Home
As of April 2023Looking for a perfect starter home or investment property? This 3 bedroom home in Clinton is the perfect opportunity! The front porch adds so much character to this home, perfect for relaxing on those cooler days. When you walk in, you will see how much space you have! The living room has a ton of natural light coming in and hardwood floors. The dining room is great sized, ready for all of the family meals you could imagine! The kitchen has plenty of space to make it into the exact kitchen you want - along with a cozy breakfast nook. There is a full bathroom and bedroom on the main level as well. Head upstairs and you will find two great-sized bedrooms ready for you to put your touch on.
Last Agent to Sell the Property
KELLER WILLIAMS-TREC-MONT License #475163267 Listed on: 04/26/2022

Home Details
Home Type
- Single Family
Est. Annual Taxes
- $1,386
Year Built
- Built in 1898
Lot Details
- 8,189
Parking
- 1 Car Detached Garage
- Parking Space is Owned
Home Design
- Vinyl Siding
Interior Spaces
- 1,544 Sq Ft Home
- 1.5-Story Property
- Living Room
- Breakfast Room
- Dining Room
- Unfinished Basement
- Basement Fills Entire Space Under The House
Bedrooms and Bathrooms
- 3 Bedrooms
- 3 Potential Bedrooms
- 1 Full Bathroom
Utilities
- No Cooling
- Heating System Uses Natural Gas
Additional Features
- Enclosed patio or porch
- Lot Dimensions are 66 x 125
Listing and Financial Details
- Homeowner Tax Exemptions
Ownership History
Purchase Details
Home Financials for this Owner
Home Financials are based on the most recent Mortgage that was taken out on this home.Similar Homes in Clinton, IL
Home Values in the Area
Average Home Value in this Area
Purchase History
| Date | Buyer | Sale Price | Title Company |
|---|---|---|---|
| Haines Brittany | -- | None Listed On Document |
Mortgage History
| Date | Status | Borrower | Loan Amount |
|---|---|---|---|
| Open | Haines Brittany | $37,000 | |
| Closed | Haines Brittany | $6,000 |
Property History
| Date | Event | Price | Change | Sq Ft Price |
|---|---|---|---|---|
| 04/14/2023 04/14/23 | Sold | $50,500 | -2.9% | $33 / Sq Ft |
| 03/06/2023 03/06/23 | Pending | -- | -- | -- |
| 02/23/2023 02/23/23 | For Sale | $52,000 | 0.0% | $34 / Sq Ft |
| 02/10/2023 02/10/23 | Pending | -- | -- | -- |
| 09/06/2022 09/06/22 | Price Changed | $52,000 | -5.3% | $34 / Sq Ft |
| 06/17/2022 06/17/22 | Price Changed | $54,900 | -8.3% | $36 / Sq Ft |
| 05/19/2022 05/19/22 | Price Changed | $59,900 | -7.8% | $39 / Sq Ft |
| 04/26/2022 04/26/22 | For Sale | $65,000 | -- | $42 / Sq Ft |
Tax History Compared to Growth
Tax History
| Year | Tax Paid | Tax Assessment Tax Assessment Total Assessment is a certain percentage of the fair market value that is determined by local assessors to be the total taxable value of land and additions on the property. | Land | Improvement |
|---|---|---|---|---|
| 2024 | $2,008 | $16,508 | $4,430 | $12,078 |
| 2023 | $2,008 | $25,002 | $4,035 | $20,967 |
| 2022 | $1,434 | $23,587 | $3,807 | $19,780 |
| 2021 | $1,386 | $22,900 | $3,696 | $19,204 |
| 2020 | $1,440 | $22,900 | $3,696 | $19,204 |
| 2019 | $1,449 | $22,900 | $3,696 | $19,204 |
| 2018 | $1,400 | $22,363 | $3,609 | $18,754 |
| 2017 | $1,367 | $21,767 | $3,470 | $18,297 |
| 2016 | $1,333 | $21,340 | $3,402 | $17,938 |
| 2015 | $1,289 | $21,340 | $3,402 | $17,938 |
| 2014 | $1,289 | $21,340 | $3,402 | $17,938 |
| 2013 | -- | $21,340 | $3,402 | $17,938 |
Agents Affiliated with this Home
-
Kyle Koester

Seller's Agent in 2023
Kyle Koester
KELLER WILLIAMS-TREC-MONT
(217) 210-4944
624 Total Sales
-
Chrissy Hamilton

Buyer's Agent in 2023
Chrissy Hamilton
Keller Williams Revolution
(309) 532-3094
121 Total Sales
Map
Source: Midwest Real Estate Data (MRED)
MLS Number: 11377660
APN: 07-34-252-003
- 310 N Mulberry St
- 120 E Van Buren St
- 416 W Macon St
- 509 N Quincy St
- 518 N Jackson St
- 309 Cedar Dr
- 313 S Cain St
- 509 E Webster St
- 701 S Cain St
- 72 Edgelea Dr
- 800 E Webster St
- 1104 E Jefferson St
- 1106 E Jefferson St
- 918 N Elizabeth St
- 1026 State Route 10 E
- 607 N Moore St
- 1408 E Washington St
- 1500 E Jefferson St
- 0 Betty Ln Unit 10514801
- 1619 E Washington St
- 314 W Jefferson St
- 306 W Jefferson St
- 320 W Jefferson St
- 308 S Grant St
- 315 W South St
- 301 S Jackson St
- 311 S Jackson St
- 311 W Jefferson St
- 220 S Grant St
- 311 W South St
- 315 S Jackson St
- 315 W Jefferson St
- 307 W South St
- 221 S Jackson St
- 321 S Jackson St
- 219 S Jackson St
- 215 S Jackson St
- 221 S Grant St
- 304 S Jackson St
- 221 W South St






