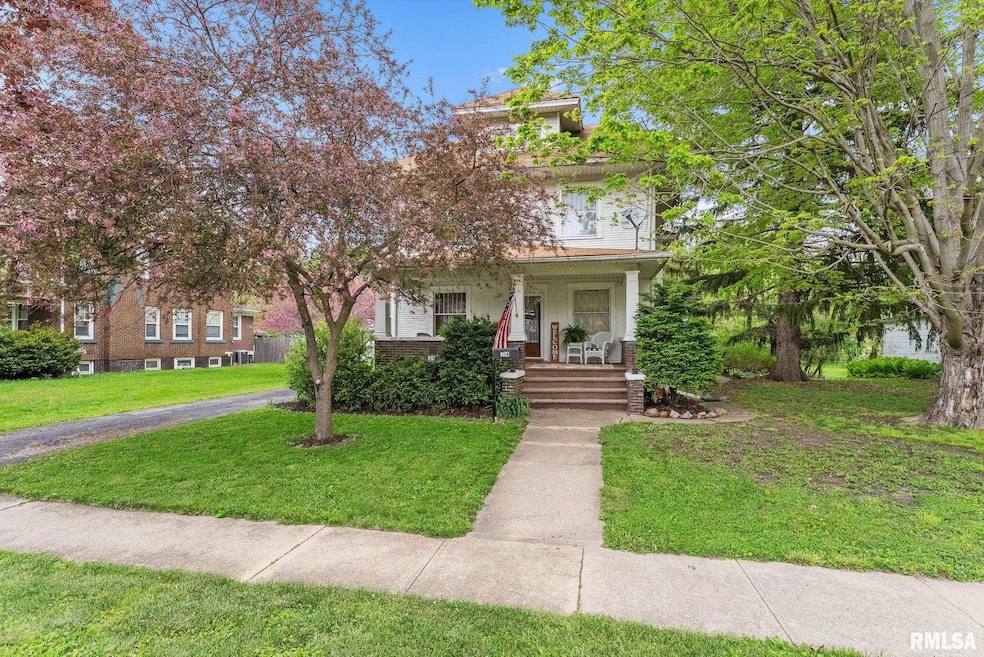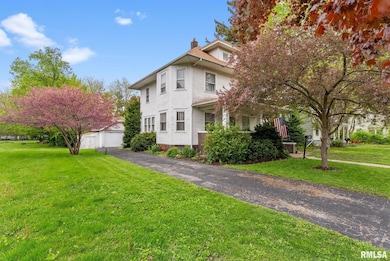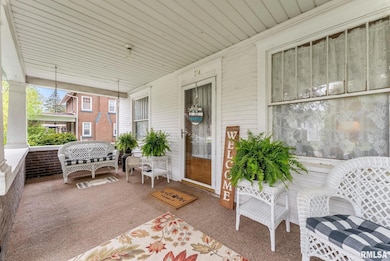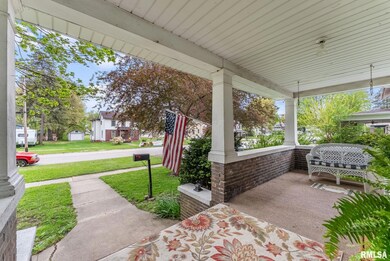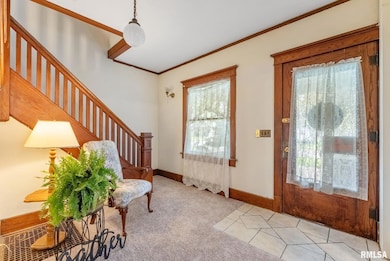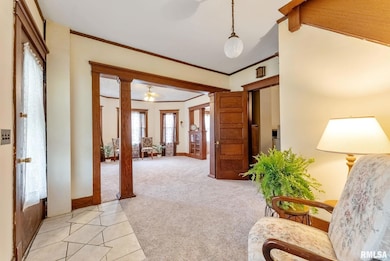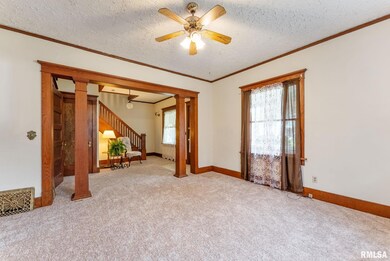314 W Locust St Cambridge, IL 61238
Estimated payment $864/month
Highlights
- Freestanding Bathtub
- 2 Car Detached Garage
- Forced Air Heating System
- Cambridge Community Grade School Rated A-
- Guest Parking
- 5-minute walk to College Square Park
About This Home
Seller MOTIVATED!!!! As the front porch greets you, step into this Cambridge home & let the woodwork WOW you! Original woodwork is the CHARM of this home- it is STUNNING! The seller has installed new carpet in the living, dining and entryway/foyer areas. The bedrooms upstairs also have new carpet with one room remaining w/natural wood flooring. The bathroom has a shower conversion kit added, it was originally just a tub. New paint throughout and seller has a few new lighting fixtures that can be installed as well. The basement is clean and dry with LOTS of potential and great for storage. The attic space is HUGE with so MUCH Space to make into a game room/ master suite, etc-really a great area to make more livable sq footage. This home has many original features for the unique feel that new homes do not have. It has CHARACTER! The yard is whimsical in nature, lots of beautiful trees that bloom in the spring and a great yard to be fenced in as well. RECENT updates: New water heater Aug '25, drains have been snaked and new plumbing pipes replaced as needed, kitchen counter'25, updated electrical by a license electrician '25, new sump pump '25, new plaster and paint throughout in 2024, new carpet throughout, conversion kit for claw foot tub to work as a shower as well, wood siding touched up with paint where needed, new black top on drive. Nice sized city yard. Make your appointment today and start living your dream in this 1900's home.
Listing Agent
Cornerstone Partners QC - Real Broker, LLC License #475.183843/S67118000 Listed on: 05/20/2025
Home Details
Home Type
- Single Family
Est. Annual Taxes
- $2,160
Year Built
- Built in 1913
Lot Details
- 0.32 Acre Lot
- Lot Dimensions are 66 x 129
- Level Lot
Parking
- 2 Car Detached Garage
- Guest Parking
Home Design
- Brick Foundation
- Frame Construction
- Shingle Roof
- Wood Siding
Interior Spaces
- 1,900 Sq Ft Home
- Ceiling Fan
- Unfinished Basement
- Basement Fills Entire Space Under The House
- Storage In Attic
Kitchen
- Range
- Microwave
Bedrooms and Bathrooms
- 3 Bedrooms
- Freestanding Bathtub
Schools
- Cambridge High School
Utilities
- Forced Air Heating System
- Wall Furnace
- Heating System Uses Natural Gas
- Gas Water Heater
- Cable TV Available
Community Details
- Original Town Village Of Cambridge Subdivision
Listing and Financial Details
- Homestead Exemption
- Assessor Parcel Number 18-07-176-016
Map
Home Values in the Area
Average Home Value in this Area
Tax History
| Year | Tax Paid | Tax Assessment Tax Assessment Total Assessment is a certain percentage of the fair market value that is determined by local assessors to be the total taxable value of land and additions on the property. | Land | Improvement |
|---|---|---|---|---|
| 2024 | $2,525 | $28,472 | $4,300 | $24,172 |
| 2023 | $2,479 | $28,051 | $4,236 | $23,815 |
| 2022 | $2,363 | $25,830 | $3,901 | $21,929 |
| 2021 | $2,160 | $23,917 | $3,612 | $20,305 |
| 2020 | $2,133 | $23,275 | $3,515 | $19,760 |
| 2019 | $2,115 | $22,926 | $3,462 | $19,464 |
| 2018 | $2,059 | $22,258 | $3,361 | $18,897 |
| 2017 | $2,045 | $21,673 | $3,273 | $18,400 |
| 2016 | $2,043 | $21,565 | $3,257 | $18,308 |
| 2015 | $1,978 | $21,565 | $3,257 | $18,308 |
| 2013 | $1,978 | $21,783 | $3,290 | $18,493 |
Property History
| Date | Event | Price | List to Sale | Price per Sq Ft |
|---|---|---|---|---|
| 10/10/2025 10/10/25 | Pending | -- | -- | -- |
| 09/09/2025 09/09/25 | Price Changed | $129,900 | -2.3% | $68 / Sq Ft |
| 08/23/2025 08/23/25 | Price Changed | $133,000 | -3.6% | $70 / Sq Ft |
| 08/05/2025 08/05/25 | Price Changed | $138,000 | -2.1% | $73 / Sq Ft |
| 07/08/2025 07/08/25 | Price Changed | $141,000 | -2.8% | $74 / Sq Ft |
| 06/03/2025 06/03/25 | Price Changed | $145,000 | -3.3% | $76 / Sq Ft |
| 05/20/2025 05/20/25 | For Sale | $149,900 | -- | $79 / Sq Ft |
Source: RMLS Alliance
MLS Number: QC4263429
APN: 18-07-176-016
- 111 N West St
- 315 N East St
- 118 N Prospect St
- 409 N Ridge St
- 603 N Prospect St
- 307 E Court St
- 108 N Poplar St
- 10760 E 1600th St
- 505 Beech St
- 321 Pin Oak Dr
- 236 Hillcrest Dr
- 909 S Spring St
- 0 E 880th St
- 825 S Congress St
- 403 E Chestnut St
- 712 S Spring St
- 228 E Locust St
- 0 N 1800th Ave
- 122 W South St
- 608 S Oakwood Ave
