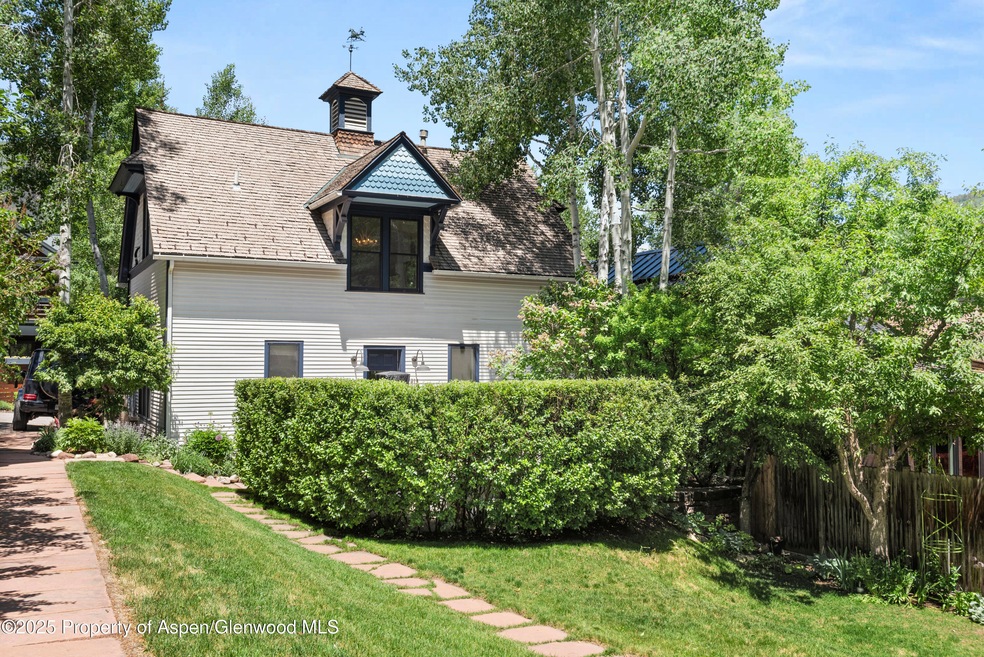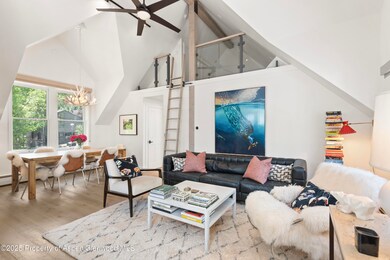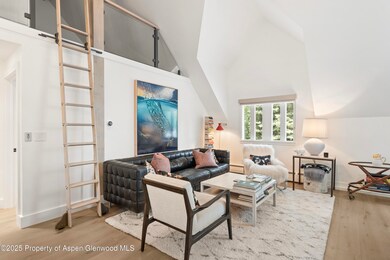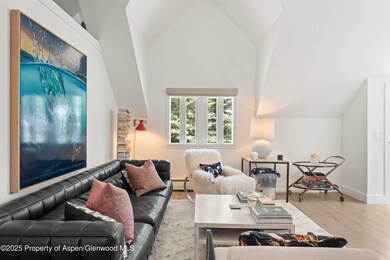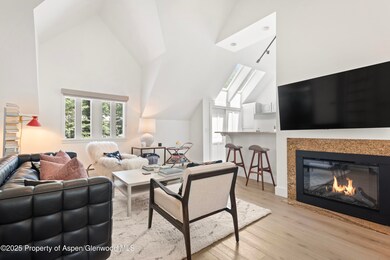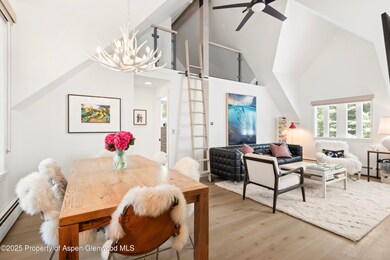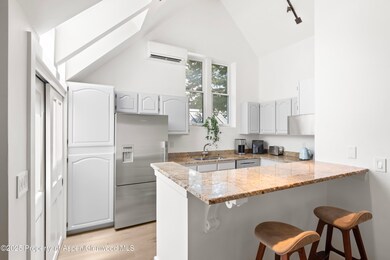Highlights
- Victorian Architecture
- 1 Fireplace
- Views
- Aspen Middle School Rated A-
- Cooling Available
- 4-minute walk to Paepcke Park
About This Home
This beautifully remodeled historic carriage house in Aspen's coveted West End offers charm and modern comfort. Set at the back of a 4,500 sq. ft. lot, this home features three bedrooms, two elegant bathrooms, and two separate living areas. The open kitchen flows into a formal living and dining area with a fireplace and loft. This south-facing home boasts Shadow Mountain views, a front yard and patio, with abundant natural light and sky lights enhancing its warmth and appeal. Price as advertised is for Long Term Rentals. See details for Single Monthly and Nightly rates.
Listing Agent
The Agency Aspen Brokerage Phone: (970) 429-4255 License #ER.40014021 Listed on: 06/19/2025

Home Details
Home Type
- Single Family
Year Built
- Built in 1990
Lot Details
- 4,500 Sq Ft Lot
- South Facing Home
- Southern Exposure
- Gentle Sloping Lot
- Landscaped with Trees
- Property is in excellent condition
Home Design
- Victorian Architecture
Interior Spaces
- 1,632 Sq Ft Home
- 2-Story Property
- 1 Fireplace
- Living Room
- Laundry closet
- Property Views
Bedrooms and Bathrooms
- 3 Bedrooms
- 2 Full Bathrooms
Parking
- On-Street Parking
- Off-Street Parking
- Assigned Parking
Outdoor Features
- Patio
- Outdoor Grill
Utilities
- Cooling Available
- Baseboard Heating
- Hot Water Heating System
- Wi-Fi Available
Community Details
- Pets allowed on a case-by-case basis
Listing and Financial Details
- Residential Lease
Map
Property History
| Date | Event | Price | List to Sale | Price per Sq Ft | Prior Sale |
|---|---|---|---|---|---|
| 08/28/2025 08/28/25 | Price Changed | $17,000 | +6.3% | $10 / Sq Ft | |
| 08/27/2025 08/27/25 | Price Changed | $16,000 | -50.8% | $10 / Sq Ft | |
| 06/19/2025 06/19/25 | For Rent | $32,500 | 0.0% | -- | |
| 10/15/2018 10/15/18 | Sold | $2,462,550 | -29.5% | $1,509 / Sq Ft | View Prior Sale |
| 09/01/2018 09/01/18 | Pending | -- | -- | -- | |
| 05/21/2018 05/21/18 | For Sale | $3,495,000 | +141.0% | $2,142 / Sq Ft | |
| 08/29/2012 08/29/12 | Sold | $1,450,000 | -13.4% | $888 / Sq Ft | View Prior Sale |
| 07/07/2012 07/07/12 | For Sale | $1,675,000 | -- | $1,026 / Sq Ft | |
| 07/04/2012 07/04/12 | Pending | -- | -- | -- |
Source: Aspen Glenwood MLS
MLS Number: 188809
APN: R019178
- 333 W Main St Unit B2
- 211 W Main St
- 220 W Main St Unit 210/ P1/ B6
- 229 W Hallam St
- 122 W Main St
- 124 W Hyman Ave Unit 3B
- 115 W Bleeker St
- 605 W Bleeker St
- 109 W Bleeker St
- 103 W Bleeker St
- 500 W Francis St Unit 1
- 125 E Hyman Ave Unit 1
- 406 W Smuggler St
- 612 W Francis St
- 716 & 718 W Hallam St
- 227 E Main St
- 210 E Cooper Ave Unit 3E
- 210 E Cooper Ave Unit 1C
- 210 E Cooper Ave Unit 3G
- 947 TBD W Smuggler St
- 320 W Main St
- 109 N 2nd St
- 331 W Main St Unit B
- 324 W Bleeker St
- 401 W Bleeker St
- 207 N 2nd St
- 219 W Bleeker St
- 330 W Bleeker St Unit 2
- 220 W Main St Unit 210/ P1/ B6
- 326 W Hopkins Ave
- 217 W Bleeker St
- 211 W Main St Unit 102
- 211 W Main St Unit 201
- 211 W Main St Unit 101
- 211 W Main St Unit 103
- 222 W Hopkins Ave Unit 6
- 303 W Hopkins Ave
- 200 W Hopkins Ave
- 237 W Hopkins Ave Unit A
- 503 W Main St Unit B102
