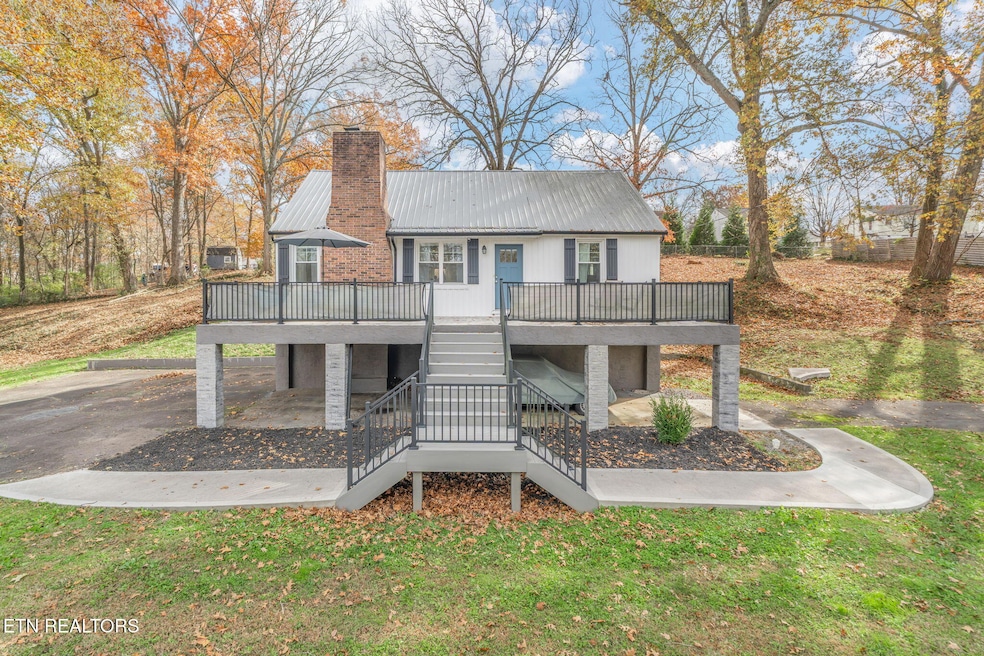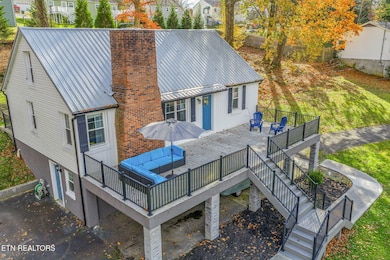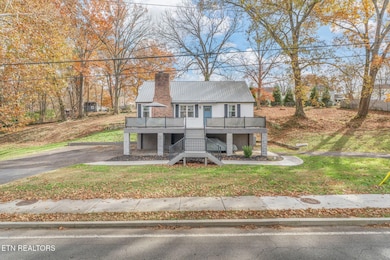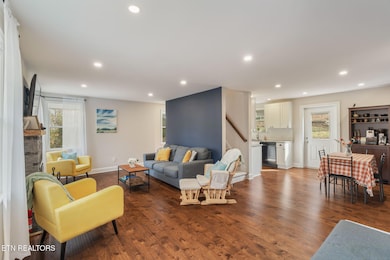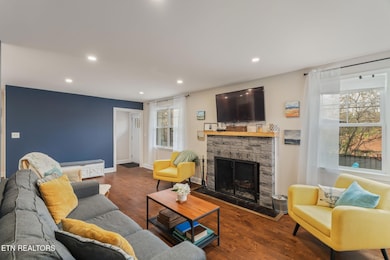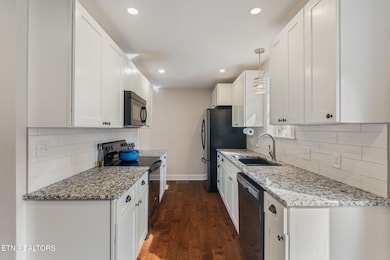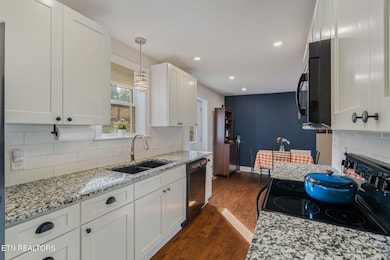314 W Young High Pike Knoxville, TN 37920
Vestal NeighborhoodEstimated payment $2,690/month
Highlights
- 0.9 Acre Lot
- Deck
- Private Lot
- Craftsman Architecture
- Forest View
- Recreation Room
About This Home
Welcome to 314 W Young High Pike, a beautifully updated home situated on nearly an acre lot, offering exceptional space, privacy, and convenience located just minutes from downtown Knoxville. Move-in ready and meticulously maintained, this property features a fantastic layout ideal for a primary residence or an investment opportunity, particularly for students or faculty at the University of Tennessee, just minutes away. Inside, the home has been thoughtfully updated throughout, offering modern finishes, comfortable living spaces, and a large front porch perfect for entertaining. The private backyard provides a peaceful retreat with plenty of room to garden, relax or create additional outdoor living space. This prime location places you close to Downtown Knoxville, The University of Tennessee, Neyland Stadium, and Market Square, with easy access to top dining, breweries, shopping, and cultural attractions. Outdoor lovers will appreciate being just minutes from scenic greenways, the Tennessee River waterfront, and popular hiking areas such as Ijams Nature Center, Forks of the River Wildlife Management Area, and the Urban Wilderness Trail System, offering miles of trails for hiking, biking, and exploring. With abundant parking, no community restrictions, and proximity to major employers, UT Medical Center, and I-40, this home delivers both convenience and strong rental potential.
This home is in great condition and has been priced fair and offers great potential for expansion! Please call us directly with any questions or to schedule a showing to view this excellent property.
Home Details
Home Type
- Single Family
Est. Annual Taxes
- $3,813
Year Built
- Built in 1952
Lot Details
- 0.9 Acre Lot
- Private Lot
- Level Lot
Parking
- Off-Street Parking
Home Design
- Craftsman Architecture
- Block Foundation
- Frame Construction
- Vinyl Siding
Interior Spaces
- 2,388 Sq Ft Home
- Ceiling Fan
- Wood Burning Fireplace
- Brick Fireplace
- Vinyl Clad Windows
- Family Room
- Combination Dining and Living Room
- Recreation Room
- Bonus Room
- Storage
- Forest Views
- Finished Basement
- Walk-Out Basement
- Fire and Smoke Detector
Kitchen
- Range
- Dishwasher
- Disposal
Flooring
- Wood
- Carpet
- Vinyl
Bedrooms and Bathrooms
- 3 Bedrooms
- Primary Bedroom on Main
- Walk-In Closet
- 3 Full Bathrooms
- Walk-in Shower
Laundry
- Laundry Room
- Dryer
- Washer
Outdoor Features
- Deck
Utilities
- Forced Air Heating and Cooling System
- Heat Pump System
- Internet Available
Community Details
- No Home Owners Association
- B F Young Resub Subdivision
Listing and Financial Details
- Assessor Parcel Number 123BA001
Map
Home Values in the Area
Average Home Value in this Area
Tax History
| Year | Tax Paid | Tax Assessment Tax Assessment Total Assessment is a certain percentage of the fair market value that is determined by local assessors to be the total taxable value of land and additions on the property. | Land | Improvement |
|---|---|---|---|---|
| 2025 | $1,597 | $102,775 | $0 | $0 |
| 2024 | $3,812 | $102,775 | $0 | $0 |
| 2023 | $3,812 | $102,775 | $0 | $0 |
| 2022 | $706 | $19,025 | $0 | $0 |
| 2021 | $816 | $17,800 | $0 | $0 |
| 2020 | $816 | $17,800 | $0 | $0 |
| 2019 | $816 | $17,800 | $0 | $0 |
| 2018 | $816 | $17,800 | $0 | $0 |
| 2017 | $816 | $17,800 | $0 | $0 |
| 2016 | $890 | $0 | $0 | $0 |
| 2015 | $890 | $0 | $0 | $0 |
| 2014 | $890 | $0 | $0 | $0 |
Property History
| Date | Event | Price | List to Sale | Price per Sq Ft | Prior Sale |
|---|---|---|---|---|---|
| 11/20/2025 11/20/25 | For Sale | $450,000 | +5.9% | $188 / Sq Ft | |
| 05/20/2022 05/20/22 | Sold | $425,000 | +18.1% | $177 / Sq Ft | View Prior Sale |
| 04/07/2022 04/07/22 | For Sale | $359,900 | -- | $150 / Sq Ft |
Purchase History
| Date | Type | Sale Price | Title Company |
|---|---|---|---|
| Warranty Deed | $425,000 | Foothills Title | |
| Warranty Deed | $70,000 | None Available | |
| Warranty Deed | $200,000 | None Listed On Document | |
| Quit Claim Deed | -- | None Available | |
| Quit Claim Deed | -- | Crown Title Ins Agency Inc | |
| Warranty Deed | $71,000 | -- |
Mortgage History
| Date | Status | Loan Amount | Loan Type |
|---|---|---|---|
| Open | $382,500 | New Conventional |
Source: East Tennessee REALTORS® MLS
MLS Number: 1322521
APN: 123BA-001
- 107 Mcdaniel Ave
- 106 Overbrook Dr
- Lot 21 Mayfield Ave SW
- 308 Taliwa Dr
- 133 Henry Ave
- 4621 Okey St
- 4603 Bob White Rd
- 4802 Gwinfield Dr
- 406 Mayfield Ave SW
- 810 Spring Dr SW
- 829 Spring Dr
- 402 Plaza St
- 300 Larry Cir
- 4305 W Scarlett Ln
- 925 Maryville Pike
- 918 Valley Dr
- 929 Maryville Pike
- 931 Valley Dr SW
- 1013 S Drive Dr E
- 4610 Meadow Ct
- 4402 Immanuel St SW
- 606 Lester Rd Unit A
- 131 Druid Dr
- 907 Avenue A
- 815 Valley Dr
- 3039 Dow Dr
- 200 Highwood Ct
- 3001 River Towne Way Unit 202
- 4155 Henry Knox Way
- 3606 Alpine Dr SE
- 301 Lippencott St
- 1119 Baker Ave
- 3999 Highland Crest Way
- 904 Knotty Oak Way
- 3427 S Haven Rd
- 230 Flagship Way
- 445 W Blount Ave Unit 102
- 451 W Blount Ave
- 1415 E Moody Ave
- 222 E Blount Ave
