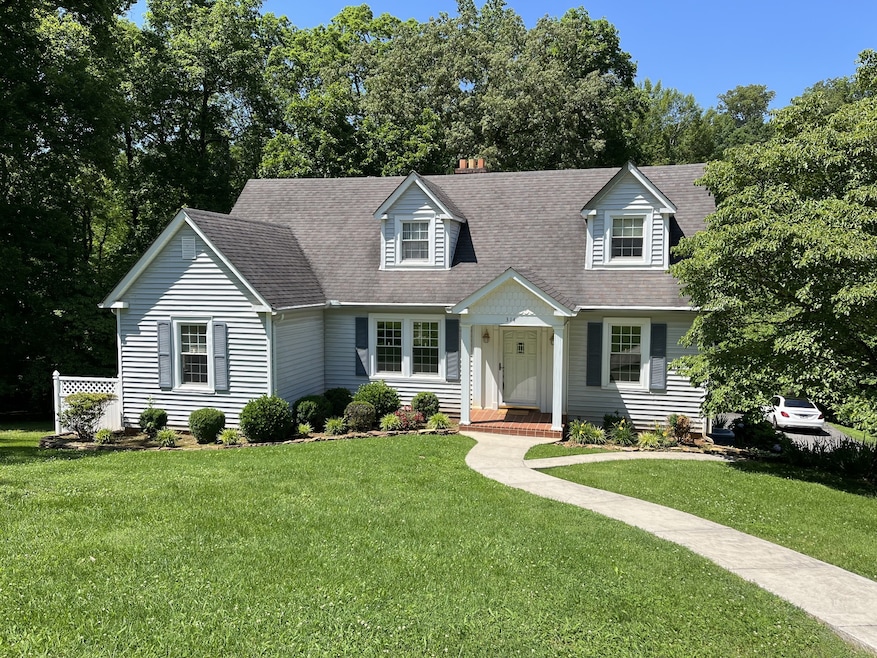
314 Westwood Dr McMinnville, TN 37110
Estimated payment $3,134/month
Highlights
- River View
- 3 Fireplaces
- Double Oven
- Deck
- No HOA
- Cooling Available
About This Home
Price drop and SELLERS ARE OFFERING 1% of the sales price towards closing costs with acceptable offer. Added photos to show what a little updating could look like! What a back yard oasis this dream riverfront property with unlimited potential you could be living in! Nestled on over an acre of breathtaking scenery, while only being a few minutes from downtown McMinnville. Enjoy your spacious 200-square-foot screened in patio with water views. Host gatherings on the expansive backyard patio, with an outdoor kitchen area and cozy fireplace. Original hardwood floors, fireplaces on every level. The basement boasts nearly 800 additional feet of partially finished living space. Bring your boat or paddle-boards and enjoy the water in your backyard!
Listing Agent
Berkshire Hathaway HomeServices Woodmont Realty Brokerage Phone: 6159702750 License #375457 Listed on: 01/07/2025

Open House Schedule
-
Sunday, August 10, 20251:00 to 3:00 pm8/10/2025 1:00:00 PM +00:008/10/2025 3:00:00 PM +00:00Add to Calendar
Home Details
Home Type
- Single Family
Est. Annual Taxes
- $1,530
Year Built
- Built in 1946
Lot Details
- 1.3 Acre Lot
Home Design
- Combination Foundation
- Vinyl Siding
Interior Spaces
- 2,227 Sq Ft Home
- Property has 2 Levels
- Ceiling Fan
- 3 Fireplaces
- River Views
Kitchen
- Double Oven
- Dishwasher
Bedrooms and Bathrooms
- 4 Bedrooms | 2 Main Level Bedrooms
- 2 Full Bathrooms
Parking
- 4 Open Parking Spaces
- 4 Parking Spaces
Outdoor Features
- Deck
- Patio
Schools
- West Elementary School
- Warren County Middle School
- Warren County High School
Utilities
- Cooling Available
- Central Heating
Community Details
- No Home Owners Association
- Boyd & Womack Sub Subdivision
Listing and Financial Details
- Assessor Parcel Number 068B F 00500 000
Map
Home Values in the Area
Average Home Value in this Area
Tax History
| Year | Tax Paid | Tax Assessment Tax Assessment Total Assessment is a certain percentage of the fair market value that is determined by local assessors to be the total taxable value of land and additions on the property. | Land | Improvement |
|---|---|---|---|---|
| 2024 | -- | $37,625 | $9,175 | $28,450 |
| 2023 | $1,530 | $37,625 | $9,175 | $28,450 |
| 2022 | $1,436 | $37,625 | $9,175 | $28,450 |
| 2021 | $1,436 | $37,625 | $9,175 | $28,450 |
| 2020 | $696 | $37,625 | $9,175 | $28,450 |
| 2019 | $1,385 | $32,000 | $8,950 | $23,050 |
| 2018 | $1,295 | $32,000 | $8,950 | $23,050 |
| 2017 | $1,297 | $32,000 | $8,950 | $23,050 |
| 2016 | $1,297 | $32,050 | $8,950 | $23,100 |
| 2015 | $1,306 | $32,050 | $8,950 | $23,100 |
| 2014 | $1,303 | $32,050 | $8,950 | $23,100 |
| 2013 | $1,303 | $31,883 | $0 | $0 |
Property History
| Date | Event | Price | Change | Sq Ft Price |
|---|---|---|---|---|
| 07/08/2025 07/08/25 | Price Changed | $549,000 | -8.3% | $247 / Sq Ft |
| 05/18/2025 05/18/25 | Price Changed | $599,000 | -7.8% | $269 / Sq Ft |
| 03/26/2025 03/26/25 | Price Changed | $650,000 | -7.0% | $292 / Sq Ft |
| 02/28/2025 02/28/25 | Price Changed | $699,000 | -6.7% | $314 / Sq Ft |
| 01/07/2025 01/07/25 | For Sale | $749,000 | -- | $336 / Sq Ft |
Purchase History
| Date | Type | Sale Price | Title Company |
|---|---|---|---|
| Quit Claim Deed | -- | Waterstone Title | |
| Quit Claim Deed | -- | Waterstone Title | |
| Deed | -- | -- |
Similar Homes in the area
Source: Realtracs
MLS Number: 2775885
APN: 068B-F-005.00
- 301 Westwood Dr
- 119 Westwood Dr
- 115 Westwood Dr
- 728 W Main St
- 545 Ridgecrest Dr
- 301 Bradford Rd
- 212 Morrison St
- 305 Lakeshore Dr
- 427 W Main St
- 202 Westwood 5th Ave
- 208 Lakeshore Dr
- 205 W End Ave
- 111 June St
- 105 Ross Ave
- 29 Old Shelbyville Rd
- 307 W End Ave
- 101 Lakeshore Dr
- 107 Lind St
- 310 W End Ave
- 507 Locust St
- 112 Martin St
- 109 Park Ave
- 205 S High St Unit 2
- 209 S High St Unit 18
- 115 Mullican St
- 119 Mullican St
- 90 Underwood Rd
- 207 Bermuda Dr
- 207 Bermuda Dr Unit B
- 207 Bermuda Dr Unit A
- 205 Bermuda Dr Unit B
- 108 Vinewood Rd Unit M30
- 235 Vinewood Rd
- 204 Vinewood Rd Unit M33
- 105 Bybee Dr
- 409 Oriole Dr
- 443 Oriole Dr Unit M15
- 124 Fair St Unit 5
- 430 Oriole Dr
- 430 Oriole Dr






