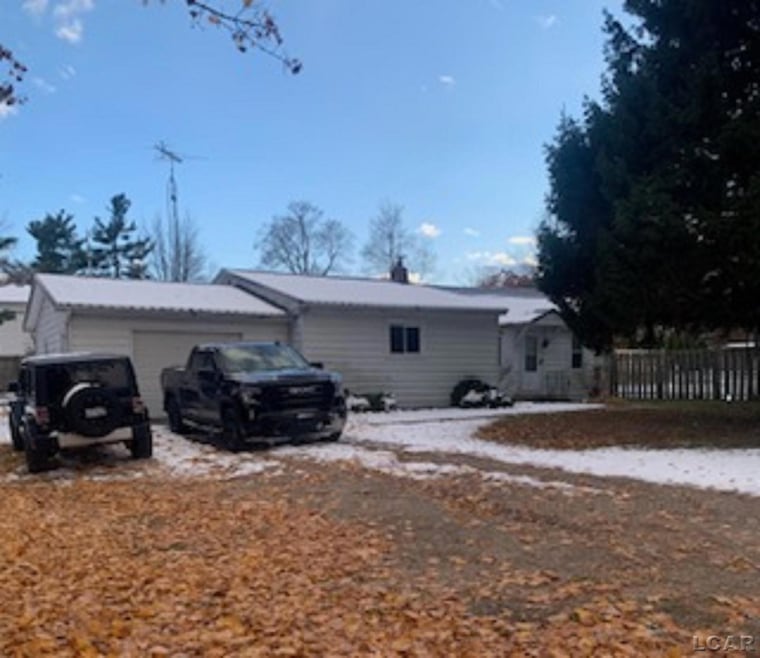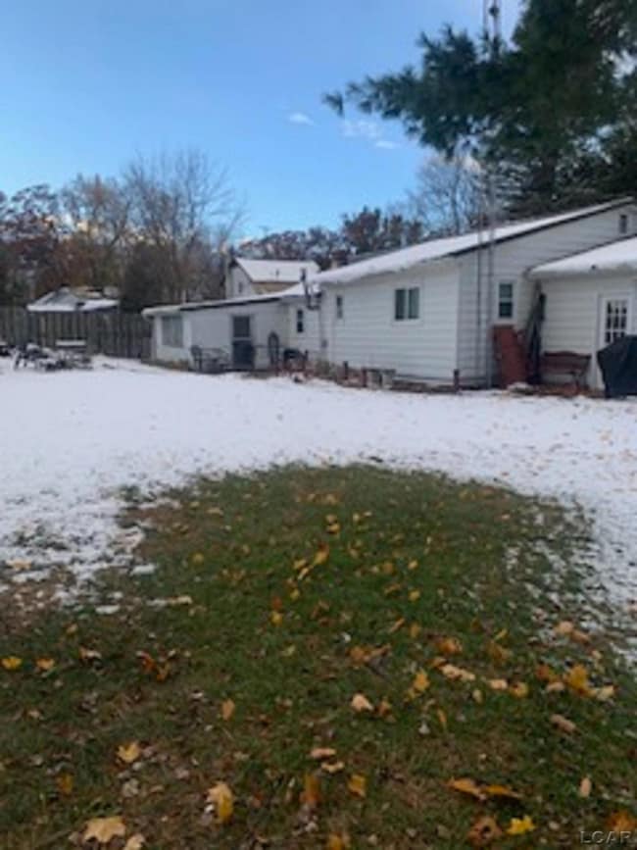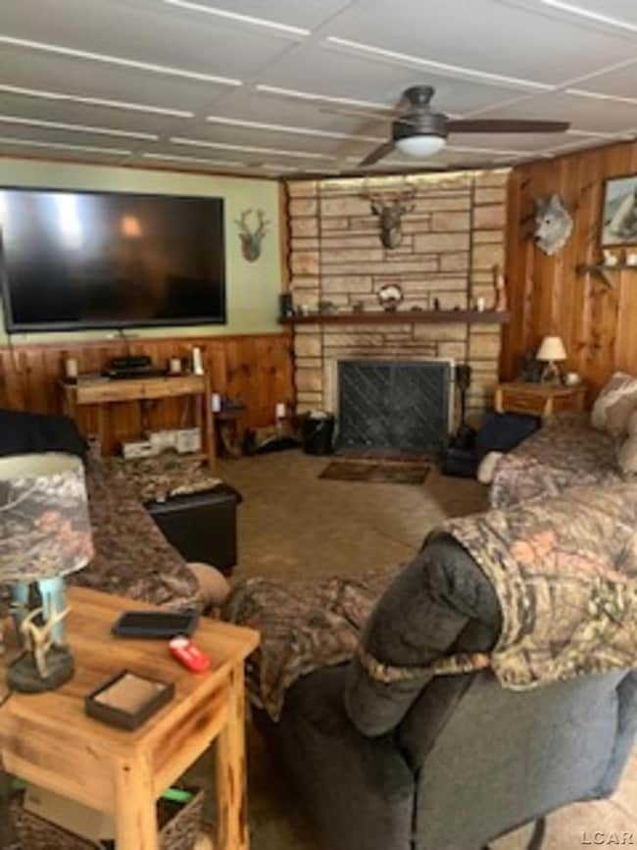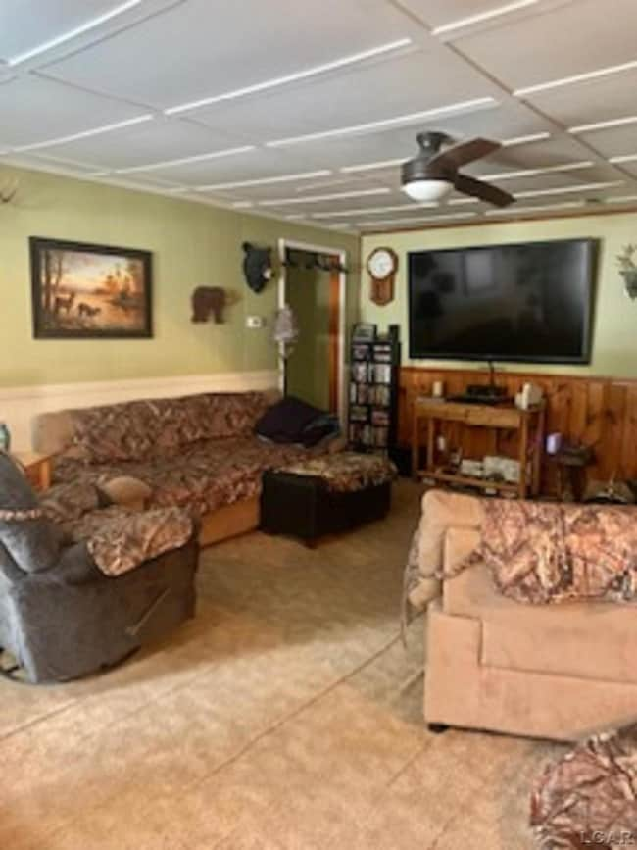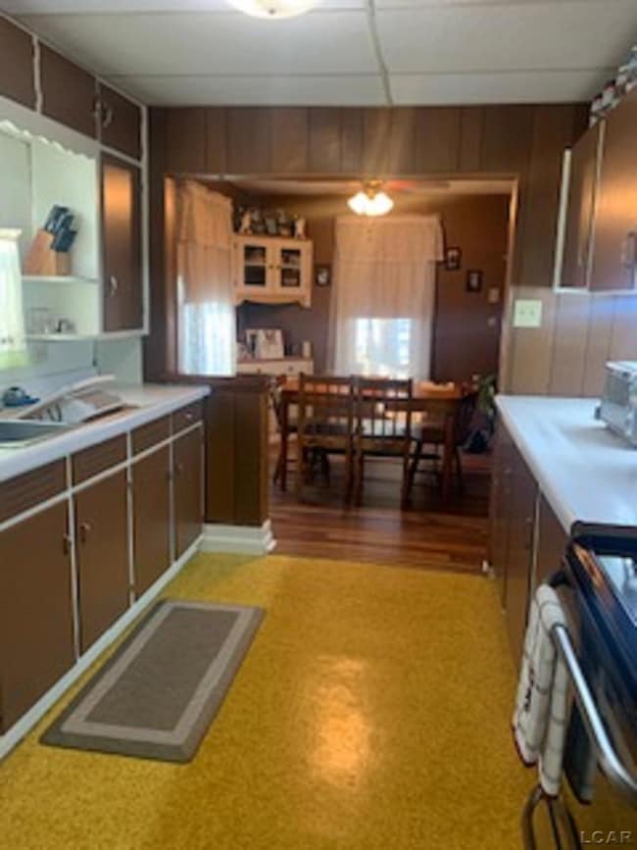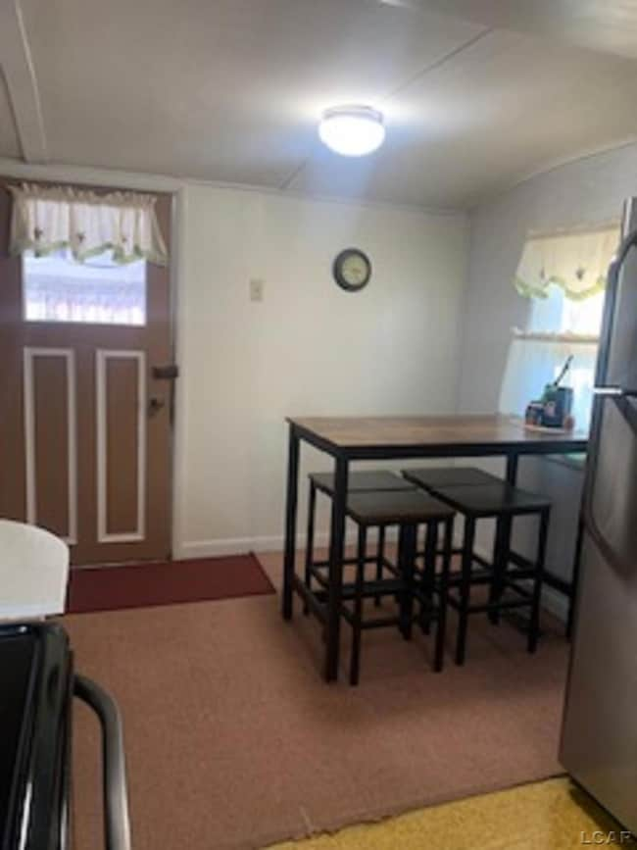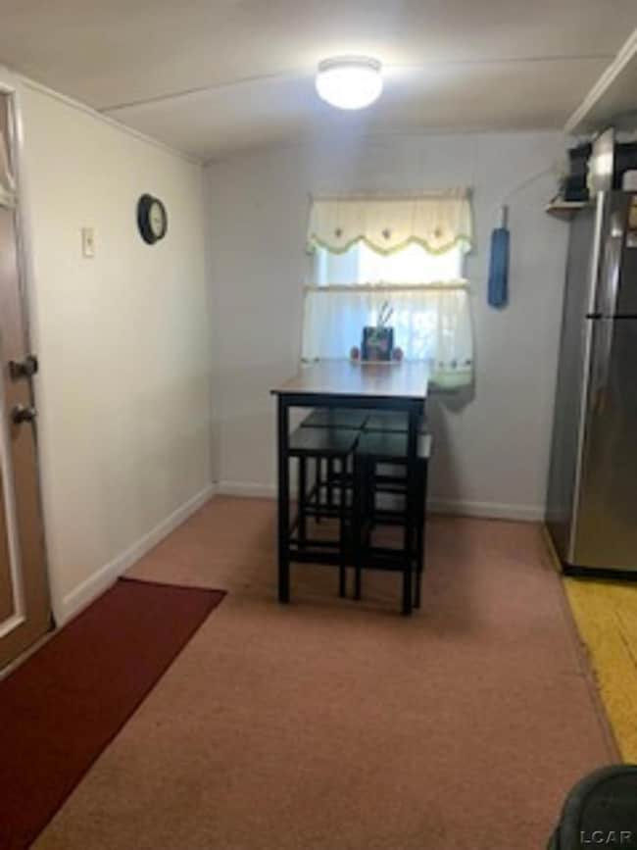314 Whitney Ave Morenci, MI 49256
Estimated payment $678/month
2
Beds
1.5
Baths
1,427
Sq Ft
$76
Price per Sq Ft
Highlights
- Ranch Style House
- 1 Car Attached Garage
- Patio
- Porch
- Eat-In Kitchen
- Bathroom on Main Level
About This Home
Why rent when you can own this cute 2 bedroom, 1 1/2 bath home on a quiet street but close to town and a park. Newer Hanson Window, metal roof, updated bath. Includes family/entertainment room, wood fireplace, 1 car attached garage and nice screened in back porch. Very affordable so don't wait to see this one!
Home Details
Home Type
- Single Family
Est. Annual Taxes
Year Built
- Built in 1920
Lot Details
- 0.29 Acre Lot
- Lot Dimensions are 100 x 125 x 100 x 115
Parking
- 1 Car Attached Garage
Home Design
- Ranch Style House
Interior Spaces
- 1,427 Sq Ft Home
- Ceiling Fan
- Wood Burning Fireplace
- Family Room
- Living Room with Fireplace
- Crawl Space
Kitchen
- Eat-In Kitchen
- Oven or Range
- Microwave
Bedrooms and Bathrooms
- 2 Bedrooms
- Bathroom on Main Level
Laundry
- Dryer
- Washer
Outdoor Features
- Patio
- Porch
Utilities
- Forced Air Heating System
- Heating System Uses Natural Gas
- Gas Water Heater
- Internet Available
Listing and Financial Details
- Assessor Parcel Number XMO-500-0040-00
Map
Create a Home Valuation Report for This Property
The Home Valuation Report is an in-depth analysis detailing your home's value as well as a comparison with similar homes in the area
Home Values in the Area
Average Home Value in this Area
Tax History
| Year | Tax Paid | Tax Assessment Tax Assessment Total Assessment is a certain percentage of the fair market value that is determined by local assessors to be the total taxable value of land and additions on the property. | Land | Improvement |
|---|---|---|---|---|
| 2025 | $1,402 | $40,700 | $0 | $0 |
| 2024 | $774 | $36,600 | $0 | $0 |
| 2022 | $1,882 | $31,300 | $0 | $0 |
| 2021 | $938 | $29,800 | $0 | $0 |
| 2020 | $938 | $26,800 | $0 | $0 |
| 2019 | $62,410 | $25,100 | $0 | $0 |
| 2018 | $62,410 | $21,518 | $0 | $0 |
| 2017 | $671 | $21,392 | $0 | $0 |
| 2016 | $0 | $21,258 | $0 | $0 |
| 2014 | -- | $25,646 | $0 | $0 |
Source: Public Records
Property History
| Date | Event | Price | List to Sale | Price per Sq Ft |
|---|---|---|---|---|
| 11/10/2025 11/10/25 | For Sale | $109,000 | -- | $76 / Sq Ft |
Source: Michigan Multiple Listing Service
Purchase History
| Date | Type | Sale Price | Title Company |
|---|---|---|---|
| Warranty Deed | $39,500 | Prestige Title Inc Agency Ll | |
| Interfamily Deed Transfer | -- | None Available |
Source: Public Records
Mortgage History
| Date | Status | Loan Amount | Loan Type |
|---|---|---|---|
| Closed | $31,600 | New Conventional |
Source: Public Records
Source: Michigan Multiple Listing Service
MLS Number: 50193999
APN: XM0-500-0040-00
Nearby Homes
- 402 Pearl St
- 128 E Lagrange St
- 511 E Main St
- 221 N Summit St
- 141 E Main St
- 328 E Main St
- 120 Cawley Rd
- Block Skyline Dr
- 210 W Locust St
- 403 N Summit St
- 507 Page St
- 136 E Chestnut St
- 714 North St
- 945 N Summit St
- 9058 W Weston Rd
- 13890 Rice Hwy
- 7540 W Weston Rd
- 10454 M 156
- 10554 Hickory St
- 16099 Us Highway 20
- 238 Gorham St
- 14671 Cadmus Rd
- 116 West St Unit A7
- 1956 W Cadmus Rd
- 1940 W Cadmus Rd Unit 101
- 1940 W Cadmus Rd Unit 104
- 1940 W Cadmus Rd Unit 103
- 1940 W Cadmus Rd Unit 102
- 2200 E Gier Rd
- 291 Medina River Ct
- 133 Grand River Dr
- 130 Shiawassee River Dr
- 3100 S Winter St
- 1112 Oakview Dr
- 1112 Oakview Dr Unit 1106
- 605 Rio Grande Dr
- 1966 Burning Bush Ct
- 1215 Corporate Dr Unit 204
- 1215 Corporate Dr Unit 218
- 1215 Corporate Dr Unit 213
