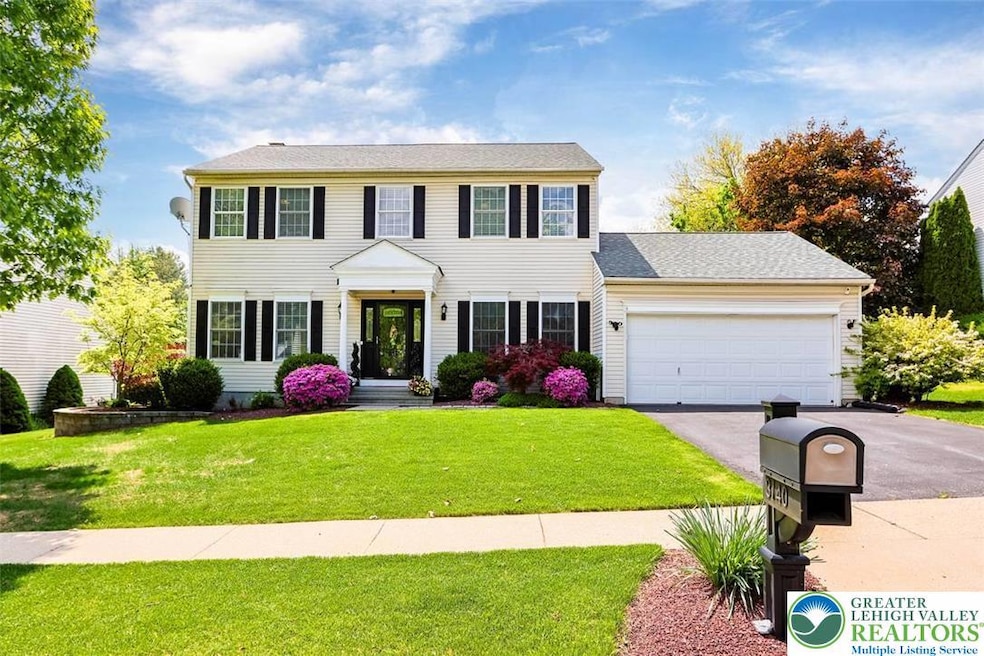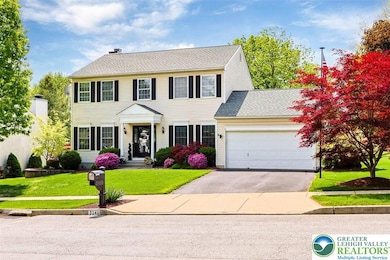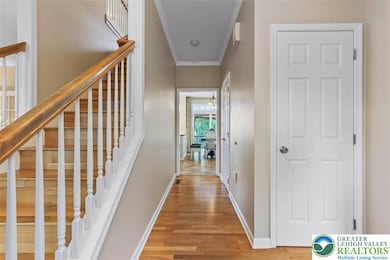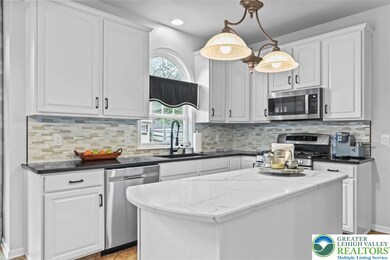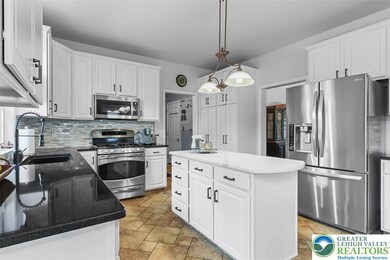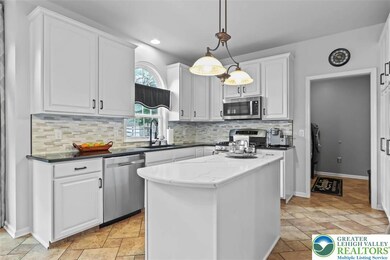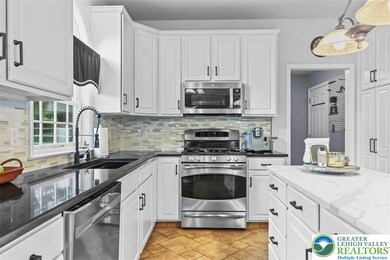
3140 10th St Bethlehem, PA 18020
Bethlehem Township NeighborhoodHighlights
- Deck
- 2 Car Attached Garage
- Walk-In Closet
- Family Room with Fireplace
- Brick or Stone Mason
- Shed
About This Home
As of July 2025Why buy new when this stunning, fully upgraded colonial offers high-end finishes, modern convenience, and timeless style! All the major items have been done for you, including a new roof, HVAC system, tankless water heater, and a brand-new kitchen.
Hardwood floors flow throughout the first floor, leading to the heart of the home: a gorgeous kitchen with custom cabinetry offering exceptional storage, granite countertops, a quartz center island, and new stainless steel appliances. The open layout connects to a warm family room with a cozy fireplace, a newly designed laundry room with all custom upgraded cabinetry, a formal dining room perfect for entertaining, and a large living room/flex space ideal for a home office, playroom, or formal sitting area—you decide! An attached two-car garage completes the main level.
Hardwood continues to 2nd floor, wait until you see the stunning primary suite with new luxury vinyl flooring, spa-like en suite bath, & generous walk-in closet. 3 additional nice sized bedrooms. The finished basement adds flexibility with a dedicated office and rec space. Enjoy the outdoors on the new Trex deck overlooking a flat, private yard with a shed, sod lawn, and full irrigation system. Located across from scenic walking paths and close to the Bethlehem Community Center with pools, trails, courts, and a fitness area—plus easy access to Routes 22, 33, and 78—this home offers better-than-new quality, comfort, and location all in one.
Home Details
Home Type
- Single Family
Est. Annual Taxes
- $7,883
Year Built
- Built in 2001
Lot Details
- 10,080 Sq Ft Lot
- Property is zoned 05MDR
Parking
- 2 Car Attached Garage
- Driveway
- On-Street Parking
- Off-Street Parking
Home Design
- Brick or Stone Mason
- Vinyl Siding
Interior Spaces
- 2-Story Property
- Family Room with Fireplace
- Partially Finished Basement
- Basement Fills Entire Space Under The House
- Attic Fan
Kitchen
- <<microwave>>
- Dishwasher
- Disposal
Bedrooms and Bathrooms
- 4 Bedrooms
- Walk-In Closet
Laundry
- Laundry on main level
- Gas Dryer Hookup
Outdoor Features
- Deck
- Shed
Schools
- Miller Heights Elementary School
- Freedom High School
Utilities
- Heating Available
Community Details
- Nancy Run Estates Subdivision
Ownership History
Purchase Details
Purchase Details
Similar Homes in Bethlehem, PA
Home Values in the Area
Average Home Value in this Area
Purchase History
| Date | Type | Sale Price | Title Company |
|---|---|---|---|
| Deed | $216,000 | -- | |
| Deed | $154,500 | -- |
Mortgage History
| Date | Status | Loan Amount | Loan Type |
|---|---|---|---|
| Open | $320,000 | Credit Line Revolving | |
| Closed | $169,650 | New Conventional | |
| Closed | $193,500 | New Conventional | |
| Closed | $60,000 | Future Advance Clause Open End Mortgage | |
| Closed | $20,000 | Credit Line Revolving |
Property History
| Date | Event | Price | Change | Sq Ft Price |
|---|---|---|---|---|
| 07/10/2025 07/10/25 | Sold | $590,000 | +2.6% | $264 / Sq Ft |
| 05/28/2025 05/28/25 | Off Market | $574,900 | -- | -- |
| 05/22/2025 05/22/25 | For Sale | $574,900 | -- | $257 / Sq Ft |
Tax History Compared to Growth
Tax History
| Year | Tax Paid | Tax Assessment Tax Assessment Total Assessment is a certain percentage of the fair market value that is determined by local assessors to be the total taxable value of land and additions on the property. | Land | Improvement |
|---|---|---|---|---|
| 2025 | $1,080 | $100,000 | $23,800 | $76,200 |
| 2024 | $7,674 | $100,000 | $23,800 | $76,200 |
| 2023 | $7,699 | $100,000 | $23,800 | $76,200 |
| 2022 | $7,630 | $100,000 | $23,800 | $76,200 |
| 2021 | $7,571 | $100,000 | $23,800 | $76,200 |
| 2020 | $7,580 | $100,000 | $23,800 | $76,200 |
| 2019 | $7,551 | $100,000 | $23,800 | $76,200 |
| 2018 | $7,344 | $100,000 | $23,800 | $76,200 |
| 2017 | $7,294 | $100,000 | $23,800 | $76,200 |
| 2016 | -- | $100,000 | $23,800 | $76,200 |
| 2015 | -- | $100,000 | $23,800 | $76,200 |
| 2014 | -- | $100,000 | $23,800 | $76,200 |
Agents Affiliated with this Home
-
Laura Stivala

Seller's Agent in 2025
Laura Stivala
Coldwell Banker Hearthside
(732) 672-7029
11 in this area
57 Total Sales
-
Bonnie Schive-Francavilla

Buyer's Agent in 2025
Bonnie Schive-Francavilla
HowardHanna TheFrederickGroup
(610) 398-0411
30 Total Sales
Map
Source: Greater Lehigh Valley REALTORS®
MLS Number: 757935
APN: M7 17 1-256 0205
- 3912 Scherman Blvd
- 3525 Skyline Dr
- 4006 Easton Ave
- 3420 Temple Ct
- 2653 Riegel St
- 4023 Oakland Rd
- 3618 Hecktown Rd
- 2231 5th St
- 3155 Easton Ave
- 2146 Willow Park Rd
- 2107 3rd St
- 3331 Walnut St
- 108 Brandywine Dr
- 3941 Freemansburg Ave
- 1908 13th St
- 4017 Birch Dr
- 3023 Middletown Rd
- 1850 7th St
- 3979 Kenrick Dr
- 3122 Fairview St
