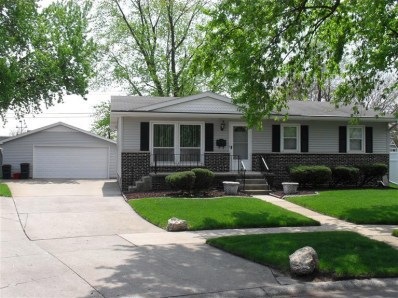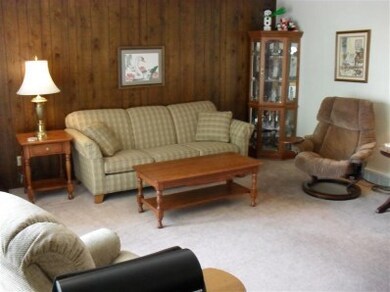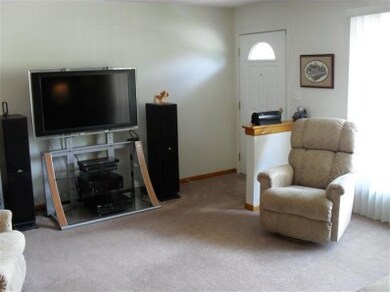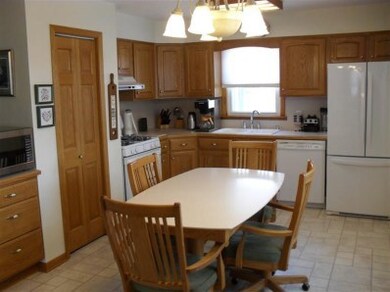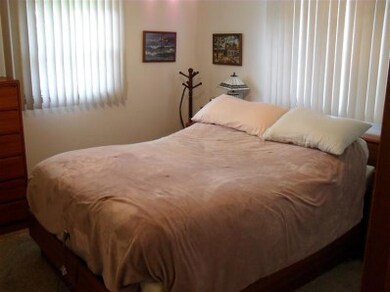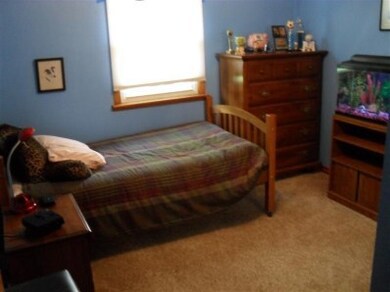
3140 44th St Highland, IN 46322
Highlights
- Ranch Style House
- Cul-De-Sac
- Living Room
- 2.5 Car Detached Garage
- Cooling Available
- Bathroom on Main Level
About This Home
As of May 2016Wonderful 3 bedroom 1 3/4 bath home w/finished basement. Oversized 2.5 car garage. High efficiency furnace and air conditioning w/ 4 years left on warranty. 90% efficient hot water heater. Newer appliances. Bathroom have been remodeled with power flush toilets. Newer carpeting, closet creations in all bedroom closets. Irrigation system. Ejector pump as well as 2 sump pumps. Border magic around bushes and to the additional shed with over-head garage door. Gutter topper gutters and 6 ft vinyl fence completes this home.
Last Agent to Sell the Property
McColly Real Estate License #RB14046511 Listed on: 05/13/2013

Last Buyer's Agent
Mack Elliott
BHHS Executive Group RE License #RB14015154
Home Details
Home Type
- Single Family
Est. Annual Taxes
- $1,645
Year Built
- Built in 1966
Lot Details
- 8,276 Sq Ft Lot
- Lot Dimensions are 72x113
- Cul-De-Sac
- Fenced
- Paved or Partially Paved Lot
- Sprinkler System
Parking
- 2.5 Car Detached Garage
- Garage Door Opener
- Off-Street Parking
Home Design
- Ranch Style House
- Vinyl Siding
Interior Spaces
- 2,120 Sq Ft Home
- Living Room
- Basement
- Sump Pump
Kitchen
- Range Hood
- Dishwasher
Bedrooms and Bathrooms
- 3 Bedrooms
- Bathroom on Main Level
Outdoor Features
- Outdoor Gas Grill
Utilities
- Cooling Available
- Furnace Humidifier
- Forced Air Heating System
- Heating System Uses Natural Gas
- Satellite Dish
- Cable TV Available
Community Details
- Highland Heights Subdivision
- Net Lease
Listing and Financial Details
- Assessor Parcel Number 450728481005000026
Ownership History
Purchase Details
Home Financials for this Owner
Home Financials are based on the most recent Mortgage that was taken out on this home.Purchase Details
Home Financials for this Owner
Home Financials are based on the most recent Mortgage that was taken out on this home.Purchase Details
Similar Homes in the area
Home Values in the Area
Average Home Value in this Area
Purchase History
| Date | Type | Sale Price | Title Company |
|---|---|---|---|
| Warranty Deed | -- | Great American Title Co | |
| Trustee Deed | -- | Community Title Co | |
| Interfamily Deed Transfer | -- | None Available |
Mortgage History
| Date | Status | Loan Amount | Loan Type |
|---|---|---|---|
| Open | $148,800 | New Conventional | |
| Previous Owner | $163,305 | New Conventional | |
| Previous Owner | $134,850 | Credit Line Revolving |
Property History
| Date | Event | Price | Change | Sq Ft Price |
|---|---|---|---|---|
| 05/27/2016 05/27/16 | Sold | $186,000 | 0.0% | $88 / Sq Ft |
| 05/06/2016 05/06/16 | Pending | -- | -- | -- |
| 03/05/2016 03/05/16 | For Sale | $186,000 | +8.2% | $88 / Sq Ft |
| 08/30/2013 08/30/13 | Sold | $171,900 | 0.0% | $81 / Sq Ft |
| 07/25/2013 07/25/13 | Pending | -- | -- | -- |
| 05/13/2013 05/13/13 | For Sale | $171,900 | -- | $81 / Sq Ft |
Tax History Compared to Growth
Tax History
| Year | Tax Paid | Tax Assessment Tax Assessment Total Assessment is a certain percentage of the fair market value that is determined by local assessors to be the total taxable value of land and additions on the property. | Land | Improvement |
|---|---|---|---|---|
| 2024 | $6,628 | $277,400 | $50,300 | $227,100 |
| 2023 | $2,408 | $255,400 | $50,300 | $205,100 |
| 2022 | $2,408 | $239,400 | $50,300 | $189,100 |
| 2021 | $2,025 | $201,100 | $27,900 | $173,200 |
| 2020 | $1,939 | $192,500 | $27,900 | $164,600 |
| 2019 | $1,848 | $178,400 | $27,900 | $150,500 |
| 2018 | $2,186 | $181,400 | $27,900 | $153,500 |
| 2017 | $2,158 | $176,300 | $27,900 | $148,400 |
| 2016 | $2,093 | $172,400 | $27,900 | $144,500 |
| 2014 | $3,378 | $141,700 | $27,900 | $113,800 |
| 2013 | $1,379 | $140,100 | $27,900 | $112,200 |
Agents Affiliated with this Home
-
M
Seller's Agent in 2016
Mack Elliott
BHHS Executive Group RE
-
L
Buyer's Agent in 2016
Laura Horvatich
Coldwell Banker Realty
-

Seller's Agent in 2013
George Georgeff
McColly Real Estate
(219) 545-8530
48 in this area
110 Total Sales
Map
Source: Northwest Indiana Association of REALTORS®
MLS Number: GNR328272
APN: 45-07-28-481-005.000-026
- 9626 Delaware Place
- 3113 Farmer Dr
- 3245 Saric Ct Unit 1H
- 3129 Lois Place
- 9414 Saric Dr
- 1841 W Ash St
- 9352 Saric Dr
- 3025 98th Place W
- 9608 O Day Dr
- 3430 43rd St
- 2903 98th St
- 9334 Farmer Dr
- 619 N Forest Ave Unit 46319
- 2841 43rd St
- 3448 42nd Place
- 3502 42nd Place
- 9505 Kennedy Ave
- 3027 100th Place
- 2740 Georgetowne Dr Unit B1
- 935 W Glen Park Ave Unit 105
