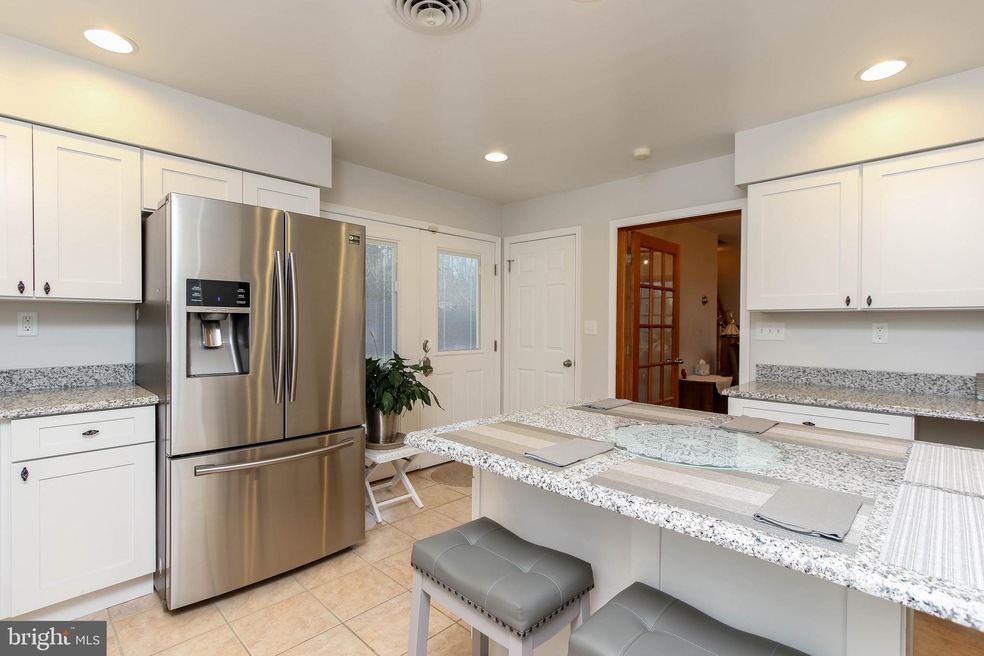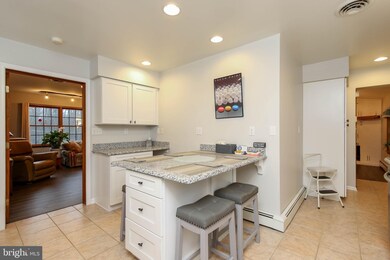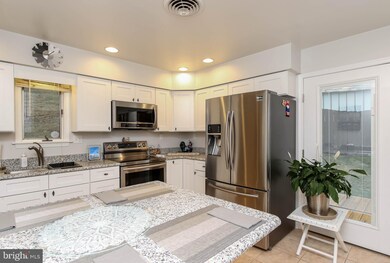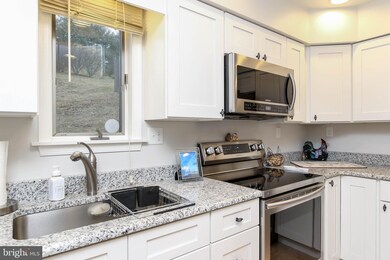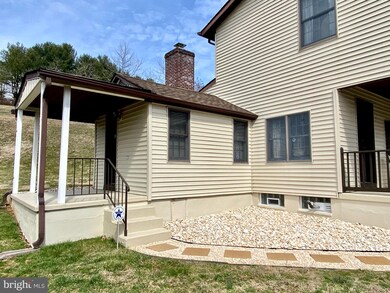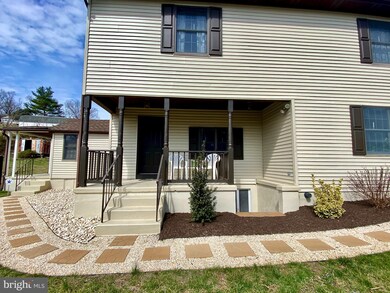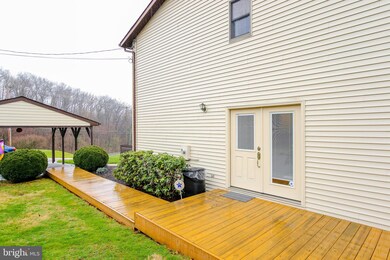
3140 Gamber Rd Finksburg, MD 21048
Estimated Value: $436,000 - $528,000
Highlights
- 24-Hour Security
- Colonial Architecture
- No HOA
- Mechanicsville Elementary School Rated A-
- Traditional Floor Plan
- Upgraded Countertops
About This Home
As of September 2020Another $10,000 price reduction! Come see this well-maintained, updated, & immaculate home in Finksburg . Just move in, the work has already been done! No matter which doorway you enter, you'll feel at home, because, let's face it, this house has so many updates! Enjoy home cooked meals in the completely updated kitchen (granite counters, SS appliances, soft-close cabinets, ceramic tile floor, large pantry) or choose more formal dining in front of the fireplace. There s covered parking for 2 and additional parking across from the house, which is also part of this property. Love all these additional features and make them yours: New shutters, new flooring throughout both levels, freshly painted inside & out, & new landscaping, too. Well & pressure tank: 2019; Roof : 2016; Hot water heater: 2016; Updated electric; Alarm system; Plenty of storage; Motion lights. Over 2000' of updated living space, on .74 acres, close to major routes & conveniences, yet just off the main road. SEE THE VIRTUAL TOUR: https://bit.ly/3a4FxlN
Last Agent to Sell the Property
Corner House Realty License #651032 Listed on: 03/28/2020

Home Details
Home Type
- Single Family
Est. Annual Taxes
- $2,800
Year Built
- Built in 1989
Lot Details
- 0.72 Acre Lot
- Partially Fenced Property
- Wood Fence
- Property is in very good condition
Home Design
- Colonial Architecture
- Poured Concrete
- Architectural Shingle Roof
- Vinyl Siding
Interior Spaces
- 2,167 Sq Ft Home
- Property has 3 Levels
- Traditional Floor Plan
- Ceiling Fan
- Recessed Lighting
- Wood Burning Fireplace
- Fireplace Mantel
- Brick Fireplace
- Window Treatments
- Family Room Off Kitchen
- Living Room
- Formal Dining Room
- Carpet
Kitchen
- Eat-In Kitchen
- Built-In Range
- Stove
- Range Hood
- Built-In Microwave
- Ice Maker
- Dishwasher
- Stainless Steel Appliances
- Kitchen Island
- Upgraded Countertops
Bedrooms and Bathrooms
- 3 Bedrooms
- En-Suite Primary Bedroom
- En-Suite Bathroom
- Walk-In Closet
- Walk-in Shower
Laundry
- Electric Dryer
- Washer
Unfinished Basement
- Walk-Up Access
- Connecting Stairway
- Interior and Exterior Basement Entry
- Sump Pump
- Laundry in Basement
- Basement Windows
Home Security
- Alarm System
- Fire and Smoke Detector
Parking
- 2 Parking Spaces
- 2 Detached Carport Spaces
- Shared Driveway
Outdoor Features
- Exterior Lighting
- Shed
- Outbuilding
Schools
- Mechanicsville Elementary School
- Westminster West Middle School
- Westminster High School
Utilities
- Central Air
- Heating System Uses Oil
- Vented Exhaust Fan
- Hot Water Baseboard Heater
- Well
- Electric Water Heater
- On Site Septic
- Septic Tank
Community Details
- No Home Owners Association
- 24-Hour Security
Listing and Financial Details
- Assessor Parcel Number 0704022858
Ownership History
Purchase Details
Home Financials for this Owner
Home Financials are based on the most recent Mortgage that was taken out on this home.Purchase Details
Similar Homes in Finksburg, MD
Home Values in the Area
Average Home Value in this Area
Purchase History
| Date | Buyer | Sale Price | Title Company |
|---|---|---|---|
| Li Guangtai | $308,000 | K K Title & Escrow Inc | |
| Blessing Diana W | -- | -- |
Mortgage History
| Date | Status | Borrower | Loan Amount |
|---|---|---|---|
| Open | Li Guangtai | $231,000 |
Property History
| Date | Event | Price | Change | Sq Ft Price |
|---|---|---|---|---|
| 09/15/2020 09/15/20 | Sold | $308,000 | -3.4% | $142 / Sq Ft |
| 08/02/2020 08/02/20 | Pending | -- | -- | -- |
| 07/22/2020 07/22/20 | Price Changed | $319,000 | -3.0% | $147 / Sq Ft |
| 07/20/2020 07/20/20 | Price Changed | $329,000 | -2.9% | $152 / Sq Ft |
| 06/30/2020 06/30/20 | Price Changed | $339,000 | -2.9% | $156 / Sq Ft |
| 04/27/2020 04/27/20 | Price Changed | $349,000 | -3.1% | $161 / Sq Ft |
| 03/28/2020 03/28/20 | For Sale | $360,000 | -- | $166 / Sq Ft |
Tax History Compared to Growth
Tax History
| Year | Tax Paid | Tax Assessment Tax Assessment Total Assessment is a certain percentage of the fair market value that is determined by local assessors to be the total taxable value of land and additions on the property. | Land | Improvement |
|---|---|---|---|---|
| 2024 | $3,664 | $321,833 | $0 | $0 |
| 2023 | $3,234 | $283,467 | $0 | $0 |
| 2022 | $2,805 | $245,100 | $117,800 | $127,300 |
| 2021 | $5,760 | $244,233 | $0 | $0 |
| 2020 | $5,571 | $243,367 | $0 | $0 |
| 2019 | $2,469 | $242,500 | $117,800 | $124,700 |
| 2018 | $2,776 | $242,500 | $117,800 | $124,700 |
| 2017 | $2,870 | $242,500 | $0 | $0 |
| 2016 | -- | $250,900 | $0 | $0 |
| 2015 | -- | $250,900 | $0 | $0 |
| 2014 | -- | $250,900 | $0 | $0 |
Agents Affiliated with this Home
-
Melissa Spittel

Seller's Agent in 2020
Melissa Spittel
Corner House Realty
(443) 375-6631
11 in this area
62 Total Sales
-
Chunyan Chen

Buyer's Agent in 2020
Chunyan Chen
Realty Aspire
(252) 722-3848
2 in this area
66 Total Sales
Map
Source: Bright MLS
MLS Number: MDCR195566
APN: 04-022858
- 2502 Triumph Rd
- 3364 Old Gamber Rd
- 2508 Flagg Meadow Ct
- 2772 Kays Mill Rd
- 2738 Cedarhurst Rd
- 2729 Hollow View Dr
- 2355 Deer Park Rd
- 102 Lassiter Cir
- 35 W Mayer Dr
- 2552 Deer Park Rd
- 2551 Baltimore Blvd Unit 74
- 1973 Deer Park Rd Unit 3
- 1964 Polaris Rd
- 3243 Niner Rd
- 1989 Turnberry Ct
- 2430 Old Westminster Pike
- 2117 Misty Meadow Rd
- 2419 Cedarhurst Dr
- 2203 Ridgemont Dr
- 1722 Antler Ln
- 3140 Gamber Rd
- 3144 Gamber Rd
- 3130 Gamber Rd
- 3122 Gamber Rd
- 3141 Hughes Rd
- 2997 Bloom Rd
- 3116 Gamber Rd
- 2981 Bloom Rd
- 2987 Bloom Rd
- 2710 Cold Saturday Dr
- 3110 Gamber Rd
- 2973 Bloom Rd
- 2700 Cold Saturday Dr
- 2977 Bloom Rd
- 3131 Hughes Rd
- 3000 Bloom Rd
- 2951 Bloom Rd
- 2982 Bloom Rd
- 3100 Gamber Rd
- 2988 Bloom Rd
