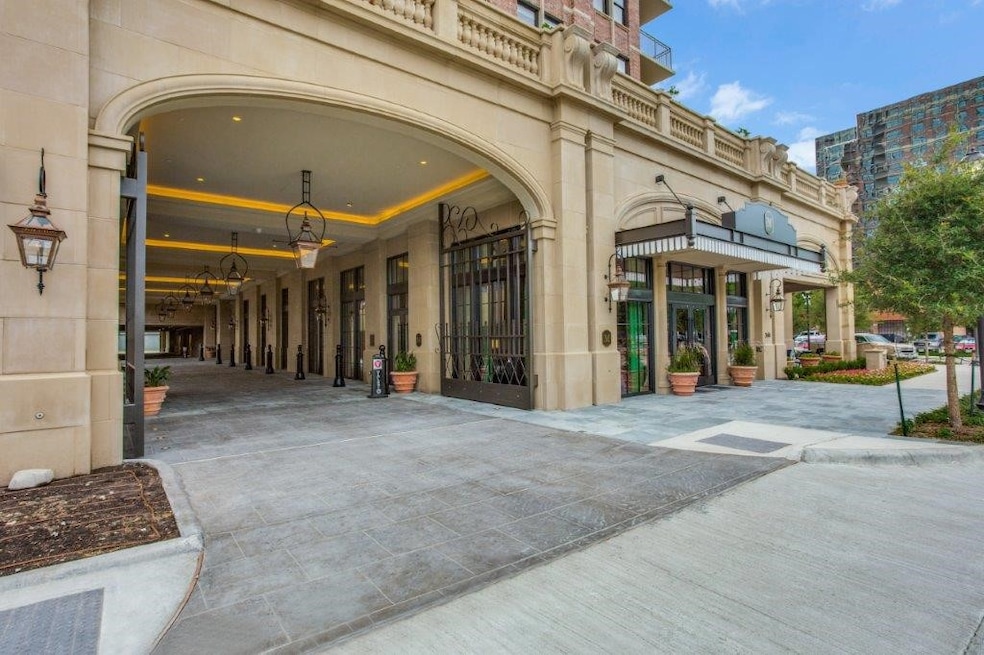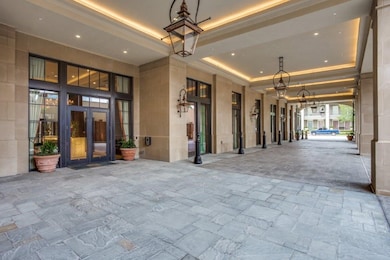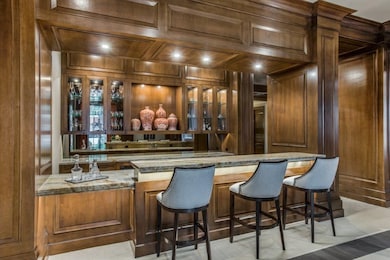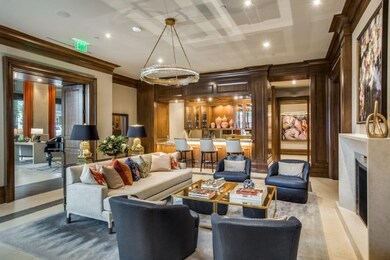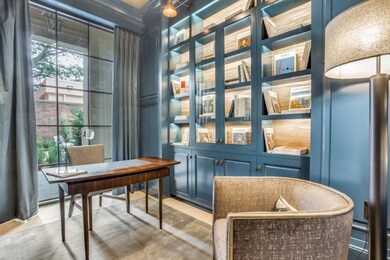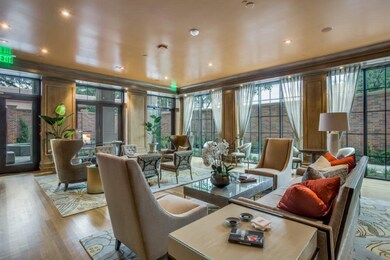3140 Harvard Ave Unit 1105 Dallas, TX 75205
Uptown NeighborhoodHighlights
- Valet Parking
- 2 Car Attached Garage
- 1-Story Property
- 1.33 Acre Lot
- Cooling Available
- Ceiling Fan
About This Home
Luxury residences w 24-7 concierge & 24-7 valet, parking included. No amenity fees charged. Residents have full use of amenity areas in building as part of their home, including full bar incld in rent. Study & Boardroom avail for reservation on 1st floor. 3rd floor features gym, pool, outdoor kitchen & FP, indoor chef's kitchen, two large living areas w TVs & indoor FP & Starbucks coffee. Stainless steel appliances, Wolf gas range, wine fridge & WD incld. Kitchens have custom cabinets w soft close drawers. Master baths have white marble w double vanities-sinks. Walk in closet w Elfa shelving & built-in cabinet. Walking distance to Knox area with restaurants, Apple store and shopping. Katy Trail access is less than a block away. Entrance to the Park Cities, Highland Park and University Park, just across the Kathy Trail, allows for neighborhood walking to see friends who live close by. Small boutique hotel and Snider Plaza also within walking distance for restaurants and shopping.
Listing Agent
Allie Beth Allman & Assoc. Brokerage Phone: 469-767-1024 License #0513719
Property Details
Home Type
- Multi-Family
Year Built
- Built in 2016
Lot Details
- 1.33 Acre Lot
Parking
- 2 Car Attached Garage
- 2 Carport Spaces
- Community Parking Structure
Home Design
- Apartment
- Brick Exterior Construction
- Concrete Siding
Interior Spaces
- 1,432 Sq Ft Home
- 1-Story Property
- Ceiling Fan
- Basement
Kitchen
- Electric Oven
- Gas Range
- Microwave
- Ice Maker
- Dishwasher
- Disposal
Bedrooms and Bathrooms
- 2 Bedrooms
- 2 Full Bathrooms
Laundry
- Dryer
- Washer
Schools
- Milam Elementary School
- North Dallas High School
Utilities
- Cooling Available
- Heating Available
Listing and Financial Details
- Residential Lease
- Property Available on 5/29/25
- Tenant pays for all utilities, cable TV, gas, insurance, pest control, trash collection, water
- Legal Lot and Block 7A / 4/201
- Assessor Parcel Number 002017000407A0000
Community Details
Pet Policy
- Pet Deposit $500
- 2 Pets Allowed
- Dogs and Cats Allowed
- Breed Restrictions
Additional Features
- Harvard Add Subdivision
- Valet Parking
Map
Source: North Texas Real Estate Information Systems (NTREIS)
MLS Number: 20922163
- 3207 Dartmouth Ave
- 5125 Ridgedale Ave
- 5131 Ridgedale Ave
- 5102 Ridgedale Ave
- 4719 Mckinney Ave Unit A
- 3201 Beverly Dr
- 5137 Goodwin Ave
- 3508 Dartmouth Ave
- 5231 Vanderbilt Ave
- 5314 Mercedes Ave
- 5102 Goodwin Ave
- 5313 Ridgedale Ave
- 5103 Vickery Blvd
- 5101 Vickery Blvd
- 3602 Harvard Ave
- 5135 Vickery Blvd
- 5200 Martel Ave Unit 35C
- 5200 Martel Ave Unit 7A
- 5219 Vickery Blvd
- 3219 Saint Johns Dr
