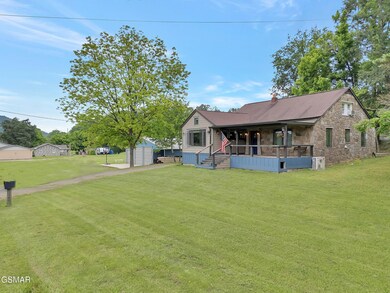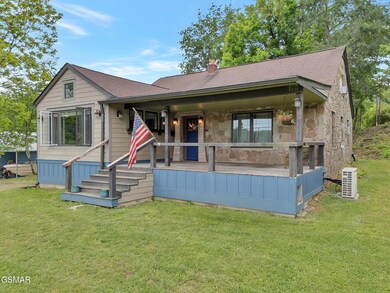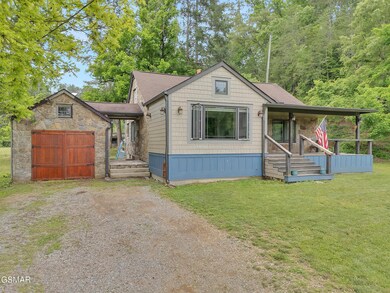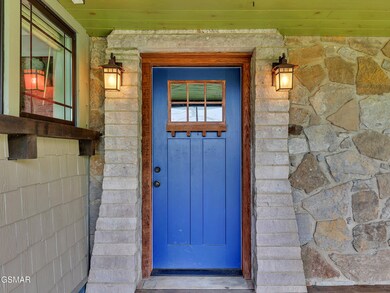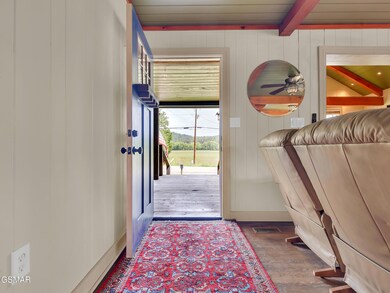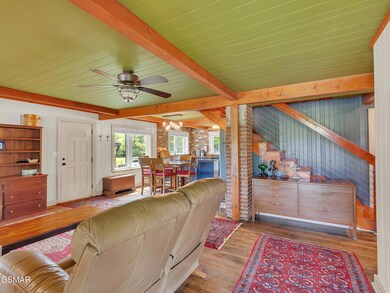
3140 Pittman Center Rd Sevierville, TN 37876
Estimated payment $3,580/month
Highlights
- Second Garage
- RV Access or Parking
- Traditional Architecture
- Gatlinburg Pittman High School Rated A-
- Deck
- Wood Flooring
About This Home
This one-of-a-kind property isn't just a house—it's a lifestyle. Nestled on nearly an acre of rich, usable land, this homestead is perfect for folks who dream of country living with modern luxuries. Whether you've got a passion for gardening, a love for farm animals, or a need for a serious workshop—this place has it all.Crafted with true natural stone masonry and finished with wide plank solid oak decking on both front and rear patios, every inch of this home was built with care, skill, and purpose. Inside, you'll find high-end fixtures throughout, custom craftsmanship in every detail, and a commercial-grade steam shower with Chromatherapy lighting that brings spa-day comfort to your daily routine.The 3-bedroom home offers stunning views from every angle, and the oversized workshop is a dream come true—complete with plumbed pneumatics, its own electrical panel, and a two-post car lift already in place.Grow your own food in the large, amended garden areas, soak in the peace and quiet of the countryside, and still be just minutes from town—15 minutes to Sevierville or Pigeon Forge, and only 20 minutes to Gatlinburg.This is where your East Tennessee dream begins.
Home Details
Home Type
- Single Family
Est. Annual Taxes
- $547
Year Built
- Built in 1940
Lot Details
- 0.84 Acre Lot
- Rural Setting
- Poultry Coop
- Corner Lot
- Level Lot
- Property is zoned R1
Parking
- 1 Car Garage
- Second Garage
- Driveway
- RV Access or Parking
Home Design
- Traditional Architecture
- Brick or Stone Mason
- Composition Roof
- Lead Paint Disclosure
- Stone
Interior Spaces
- 1,665 Sq Ft Home
- 3-Story Property
- Formal Dining Room
- Wood Flooring
- Fire and Smoke Detector
- Washer and Electric Dryer Hookup
- Property Views
- Unfinished Basement
Kitchen
- Electric Cooktop
- Microwave
- Dishwasher
- Solid Surface Countertops
- Disposal
Bedrooms and Bathrooms
- 3 Bedrooms
- Walk-In Closet
- 3 Full Bathrooms
- Walk-in Shower
Attic
- Storage In Attic
- Attic Access Panel
Accessible Home Design
- Accessible Full Bathroom
- Accessible Bedroom
- Accessible Kitchen
- Kitchen Appliances
- Stairway
Outdoor Features
- Deck
- Covered Patio or Porch
- Exterior Lighting
- Separate Outdoor Workshop
- Shed
- Rain Gutters
Utilities
- Central Heating and Cooling System
- Septic Tank
Community Details
- No Home Owners Association
Listing and Financial Details
- Tax Lot /1-R
- Assessor Parcel Number 086A A 001.00
Map
Home Values in the Area
Average Home Value in this Area
Tax History
| Year | Tax Paid | Tax Assessment Tax Assessment Total Assessment is a certain percentage of the fair market value that is determined by local assessors to be the total taxable value of land and additions on the property. | Land | Improvement |
|---|---|---|---|---|
| 2025 | $547 | $36,950 | $2,875 | $34,075 |
| 2024 | $547 | $36,950 | $2,875 | $34,075 |
| 2023 | $547 | $36,950 | $0 | $0 |
| 2022 | $420 | $28,375 | $2,875 | $25,500 |
| 2021 | $420 | $28,375 | $2,875 | $25,500 |
| 2020 | $391 | $28,375 | $2,875 | $25,500 |
| 2019 | $391 | $21,025 | $2,875 | $18,150 |
| 2018 | $391 | $21,025 | $2,875 | $18,150 |
| 2017 | $391 | $21,025 | $2,875 | $18,150 |
| 2016 | $391 | $21,025 | $2,875 | $18,150 |
| 2015 | -- | $18,425 | $0 | $0 |
| 2014 | $300 | $18,420 | $0 | $0 |
Property History
| Date | Event | Price | Change | Sq Ft Price |
|---|---|---|---|---|
| 05/17/2025 05/17/25 | For Sale | $649,900 | +713.4% | $390 / Sq Ft |
| 11/19/2017 11/19/17 | Off Market | $79,900 | -- | -- |
| 08/21/2014 08/21/14 | Sold | $79,900 | 0.0% | $35 / Sq Ft |
| 08/21/2014 08/21/14 | Sold | $79,900 | +14.3% | $35 / Sq Ft |
| 07/18/2014 07/18/14 | Pending | -- | -- | -- |
| 05/14/2014 05/14/14 | For Sale | $69,900 | -- | $30 / Sq Ft |
Purchase History
| Date | Type | Sale Price | Title Company |
|---|---|---|---|
| Quit Claim Deed | -- | None Available | |
| Quit Claim Deed | -- | -- | |
| Warranty Deed | $79,900 | -- | |
| Warranty Deed | $15,500 | -- | |
| Quit Claim Deed | -- | -- | |
| Special Warranty Deed | -- | -- | |
| Deed | $19,750 | -- | |
| Deed | $6,000 | -- | |
| Deed | $6,500 | -- | |
| Deed | $19,750 | -- | |
| Deed | $6,500 | -- | |
| Deed | $16,250 | -- | |
| Deed | $19,750 | -- | |
| Deed | $19,750 | -- | |
| Deed | $16,250 | -- | |
| Deed | $6,500 | -- | |
| Deed | $6,500 | -- | |
| Deed | $5,000 | -- |
Mortgage History
| Date | Status | Loan Amount | Loan Type |
|---|---|---|---|
| Open | $334,000 | New Conventional | |
| Closed | $246,650 | New Conventional | |
| Closed | $178,400 | New Conventional |
Similar Homes in Sevierville, TN
Source: Great Smoky Mountains Association of REALTORS®
MLS Number: 306526
APN: 086A-A-001.00
- 3402 Lillie Blvd
- 2992 Mountain Memories Way
- 1714 Laurel Ln
- 2980 Mountain Memories Way
- 3005 Nellie Dr
- 3045 Birds Creek Rd
- 1941 Anderson Way
- Lot 30 Catons Chapel Rd
- Lot 111 Dollys Dr
- 3929 Dollys Dr Unit 57A/B
- 3933 Dollys Dr Unit 56A/B
- 4116 Dollys Dr
- 4118 Dollys Dr
- 2513 Look Afar View Dr
- 2489 Upper Middle Creek Rd
- 2317 Top of The World Dr
- 2220 Towering Hemlock Dr
- 2315 Top of The World Dr
- 4142 Dollys Dr
- 4238 Dollys Dr Unit 106 A & B
- 3933 Dollys Dr Unit 56B
- 2606 Dellwood Dr
- 1727 Oakridge View Ln Unit ID1226187P
- 1727 Oakridge View Ln Unit ID1226182P
- 5151 Riversong Way Unit ID1051751P
- 1505 Cypress View Ct
- 1501 Peach Tree St Unit ID1226186P
- 2119 Zion Dr
- 1009 Sumac Ct Unit ID1267855P
- 1903 Ash Pass Unit ID1230070P
- 1408 Old Newport Hwy
- 855 Amy Lea
- 741 Golf View Blvd Unit ID1266621P
- 741 Golf View Blvd Unit ID1266614P
- 1023 Center View Rd
- 1131 S Fork Dr
- 221 Woodland Rd Unit 114
- 770 Marshall Acres St
- 523 Gatlin Dr Unit 124
- 4025 Parkway

